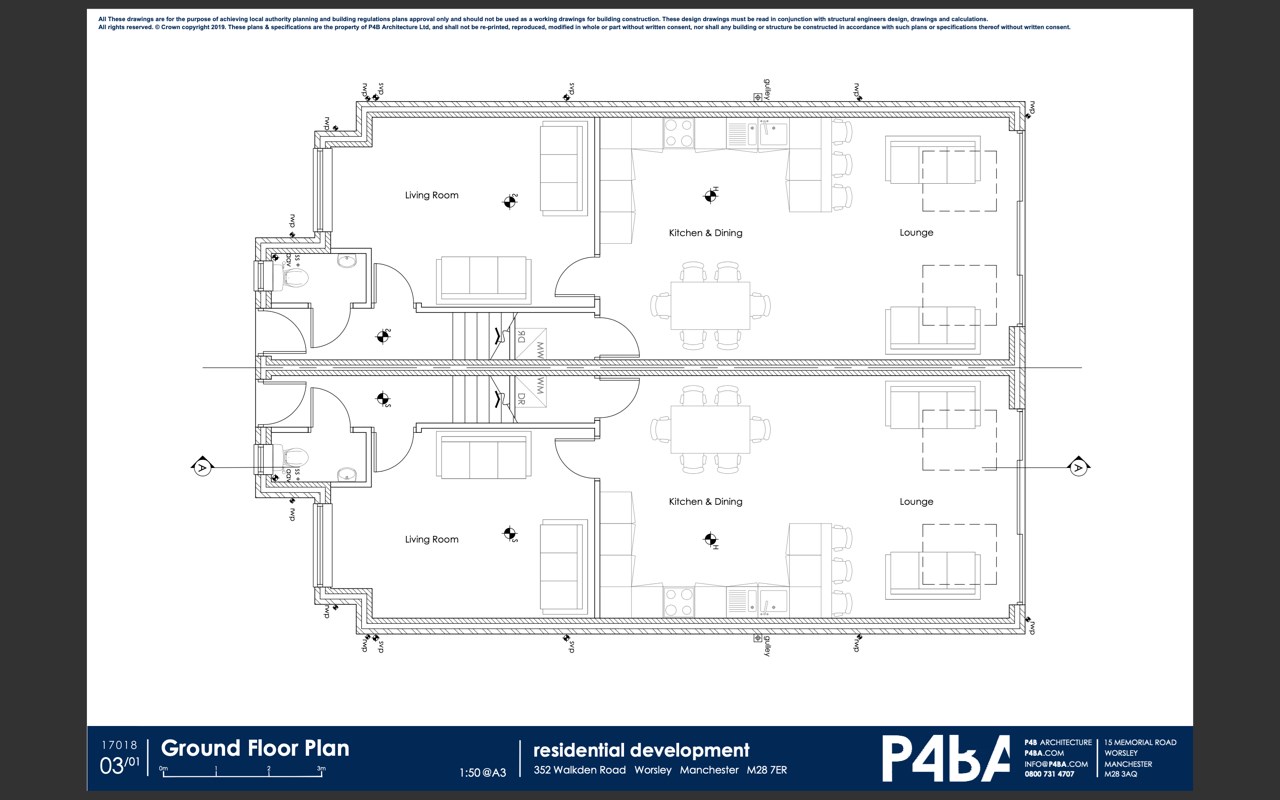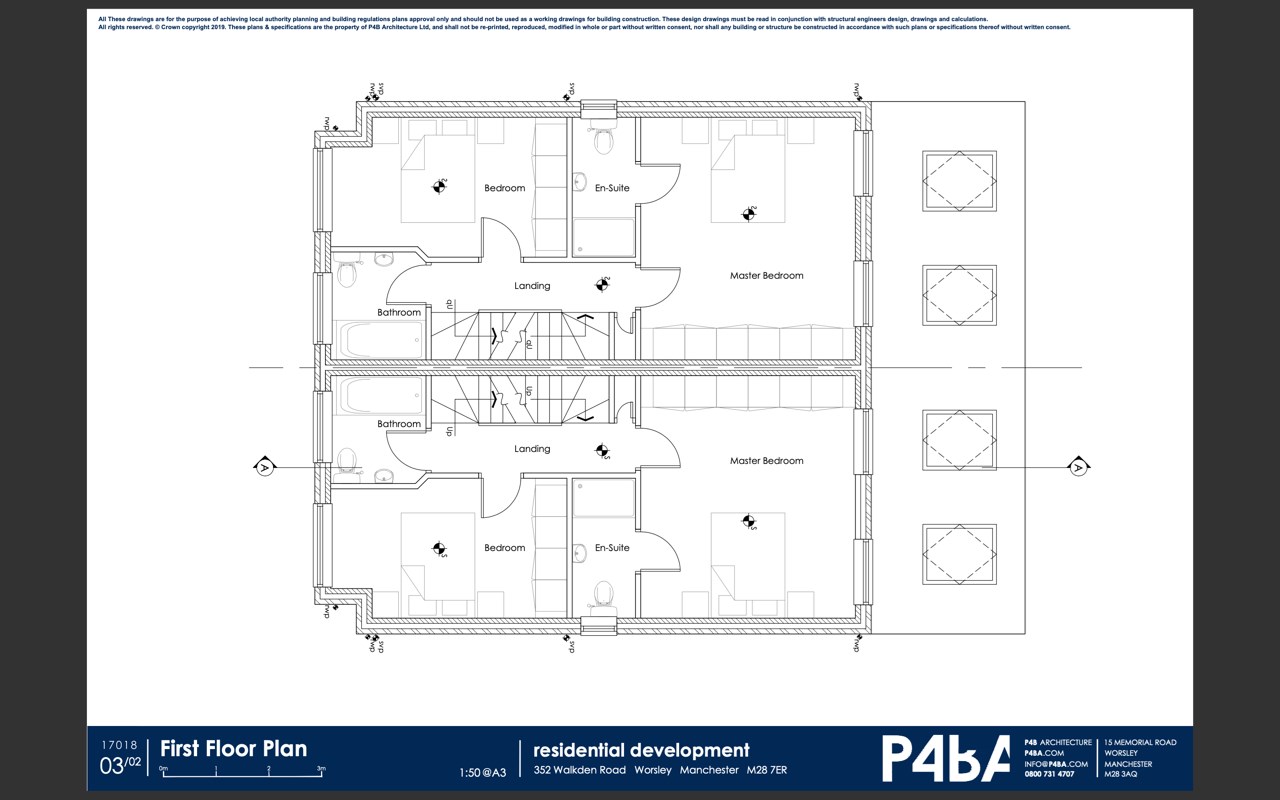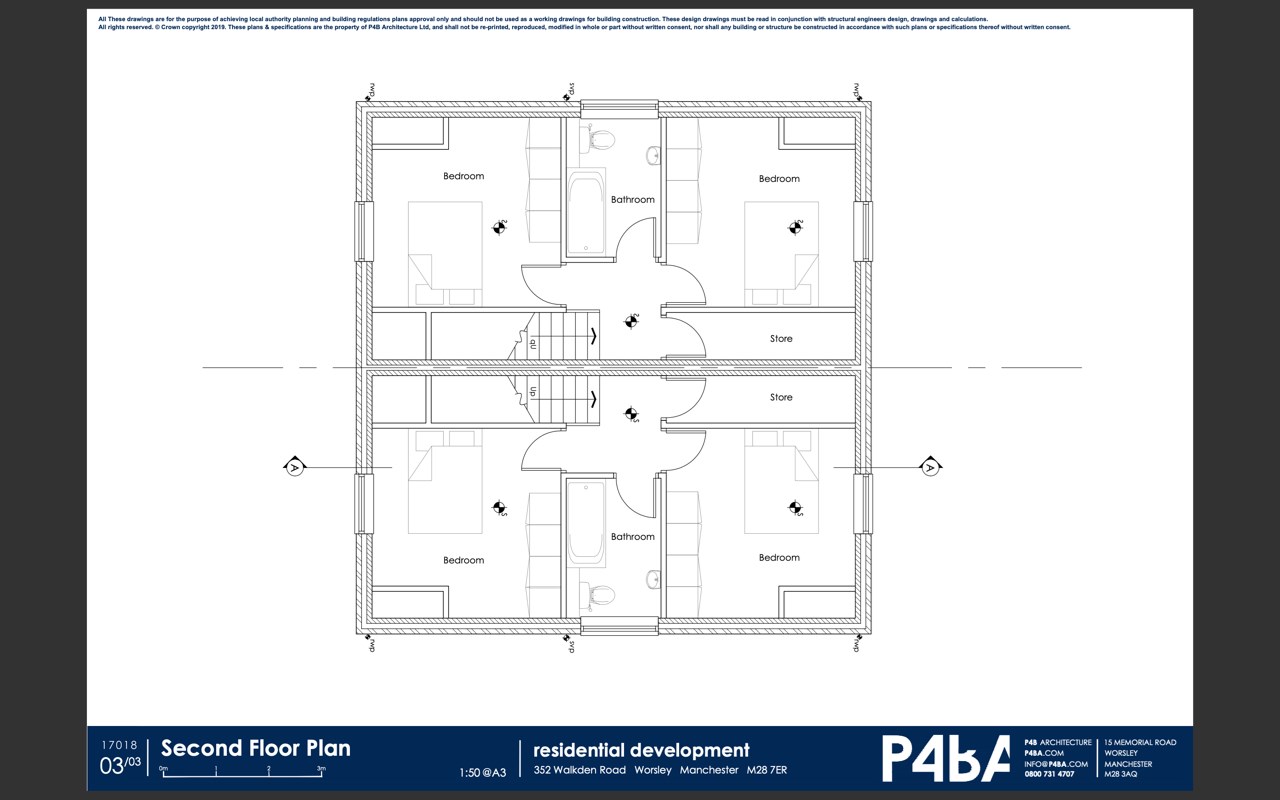Exclusive Luxury Development
High-Spec finishes
Smart Tech Homes
Four Bedrooms
Three Bathrooms
Bi-Folding doors to garden
1600+ sq ft
EV Charging points
10-year guarantee
Ready January 2024
Freehold
***Walkden Row - A place you can call home. ***
A wonderful opportunity has hit the market with this small and exclusive luxury development of new-build houses. Perfectly situated on the fringes of Worsley, each house has been expertly designed by local architects, paying specific detail to exterior finishes and functional indoor living spaces. If secured early enough, a buyer can choose their own kitchen, bathrooms and types of finishes throughout the house. If not, each house is to be built with all of the latest technology which includes an electric vehicle charging point, an eco-friendly drainage system, super energy efficient eco-therm insulation, full fibre WiFi installation and a smart purified air ventilation system which provides a constant flow of fresh air to each habitable room along with the constant removal of allergens and pollutants. Each house spans over 1600 sq ft, and their design with the bi-fold doors and open plan layout to the rear will be breath-taking. In brief, the properties briefly comprise; Entrance hall with stair access, ground floor WC/Cloakroom, a front sitting room, a high-spec open plan kitchen with solid quartz marble worktops & Neff appliances, storage cupboard, a living and dining area to the rear with bi-fold doors which open out onto the rear patio and garden. To the first floor are two double bedrooms with the spacious master bedroom having it's own en-suite, plus a further separate family bathroom with a bath and shower, a storage cupboard and stairs to the top floor which houses a further two double bedrooms with a separate bathroom suite and additional storage cupboard. To the outside, the abundance of space continues with a well sized landscaped rear garden area and a driveway for multi vehicle off road parking. Phase 1 of the development is set to be fully complete by the end of January 2024, and with the transport links being amazing for commuting into Manchester City Centre we know these properties won't be around for long. Register your interest early to get your name down and reserve the homes before they get snapped up!



IMPORTANT NOTICE FROM LITTLE ESTATES
Descriptions of the property are subjective and are used in good faith as an opinion and NOT as a statement of fact. Please make further specific enquires to ensure that our descriptions are likely to match any expectations you may have of the property. We have not tested any services, systems or appliances at this property. We strongly recommend that all the information we provide be verified by you on inspection, and by your Surveyor and Conveyancer.




















