Sold STC Old Lane, Rainford, St. Helens, WA11 Offers Over £350,000
Charming 1880s cottage with a seamless blend of historic character and modern design.
Double-story wraparound extension offering enhanced living space and contemporary flair.
Show-stopping kitchen/dining/family room with a vaulted ceiling, granite worktops, and central island
Three spacious bedrooms, including a master suite with an en-suite bathroom.
Flexible layout with the potential to reconfigure the first floor to include a fourth bedroom
Large rear garden featuring a versatile garden room, ideal for use as a home office, gym, or creative studio.
Private driveway to the front, providing convenient off-road parking for multiple vehicles.
Sought-after Rainford location with easy access to local amenities, schools, and transport links.
EPC Rating C
Council Tax Band B
Freehold
Charming 3-Bedroom Cottage with Modern Flair – Old Lane, Rainford, St. Helens WA11 8JJ
Step into a perfect blend of timeless charm and modern sophistication at this stunning three-bedroom cottage, originally built circa 1880. Nestled in the sought-after village of Rainford, this beautifully updated home has been thoughtfully extended and renovated by its current owner, offering a seamless fusion of character and contemporary living. As you arrive, you’ll immediately appreciate the convenience of a private driveway to the front, providing off-road parking.
Inside, the property welcomes you with a cosy entrance vestibule leading to a spacious lounge, ideal for relaxing evenings. The heart of the home is the show-stopping kitchen/dining/family room, featuring a vaulted ceiling, granite worktops, and a central island – a dream space for entertaining. The adjoining utility room ensures practicality without compromising style.
A bespoke oak turning staircase leads to the first floor, where you’ll find three generously sized bedrooms, including a luxurious master suite with an en-suite bathroom. The layout offers flexibility, with the potential to reconfigure into four bedrooms (subject to building regulation approval). A modern family bathroom completes this level.
Outside, the large rear garden is a true highlight, perfect for families and outdoor enthusiasts. The garden also boasts a versatile garden room, ideal as a home office, gym, or creative space.
Located in the picturesque village of Rainford, this home offers a serene setting while still being close to local amenities, schools, and transport links.
Don’t miss the opportunity to own this rare gem. Schedule your viewing today and experience the perfect balance of historic charm and modern luxury!
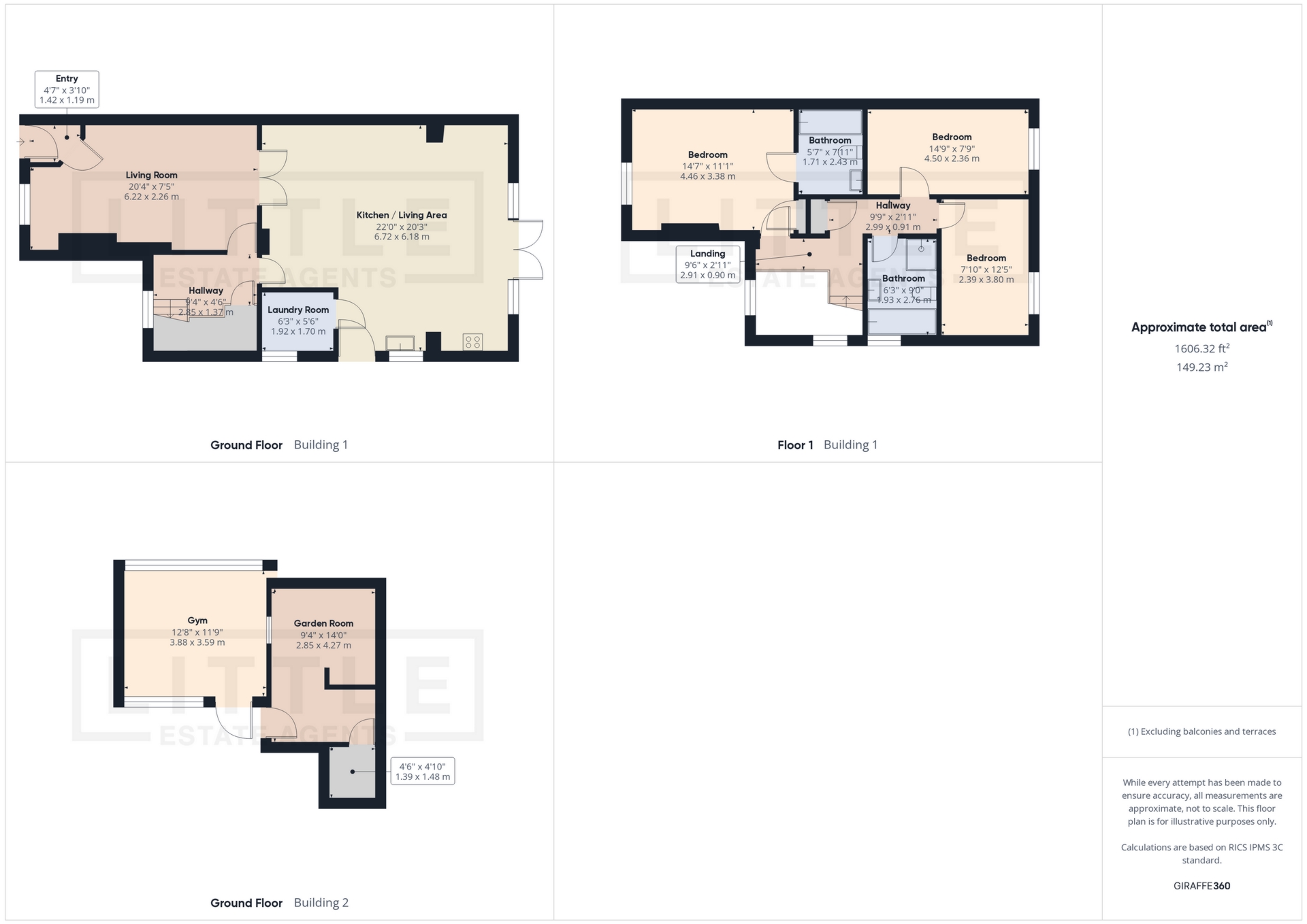
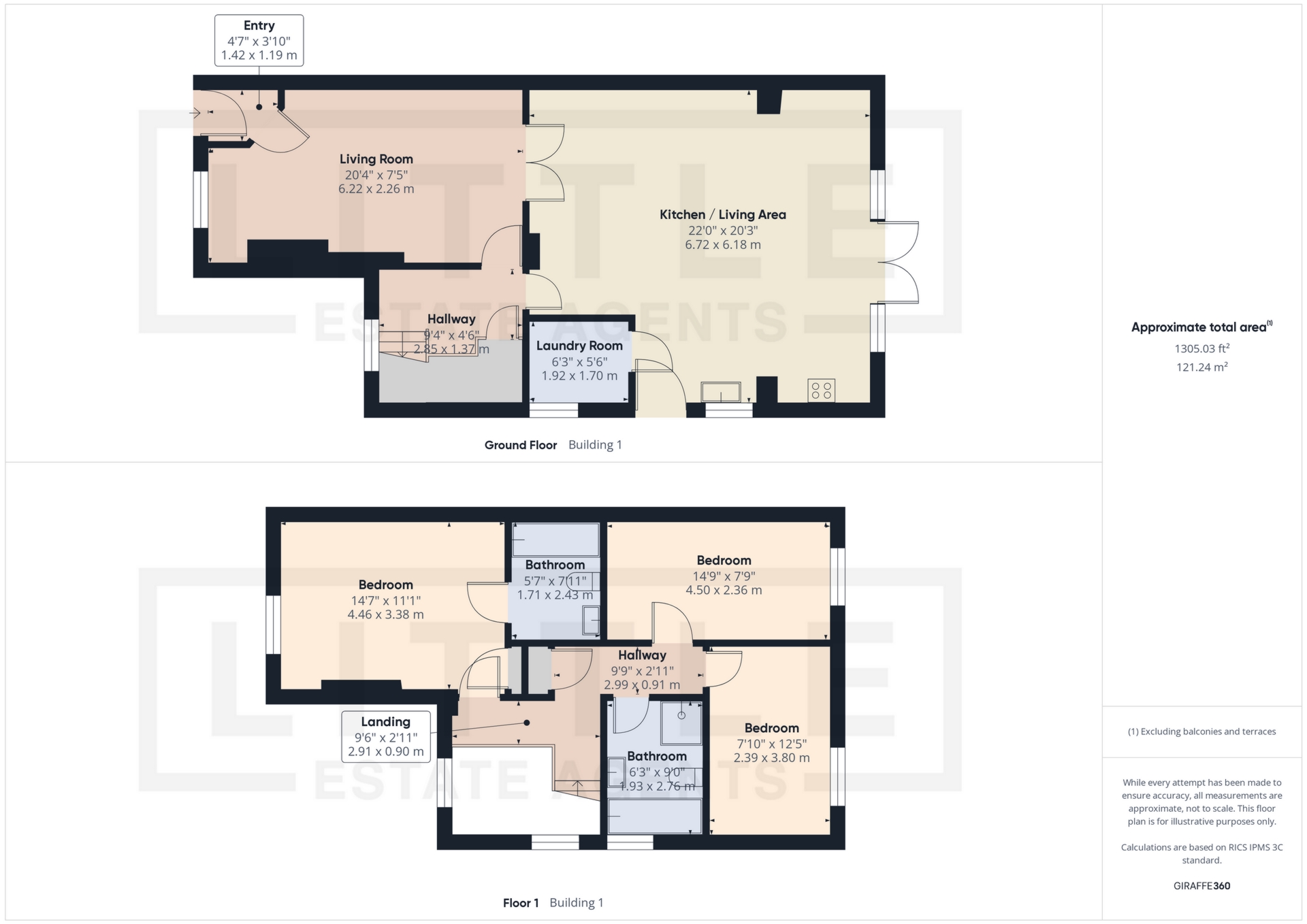
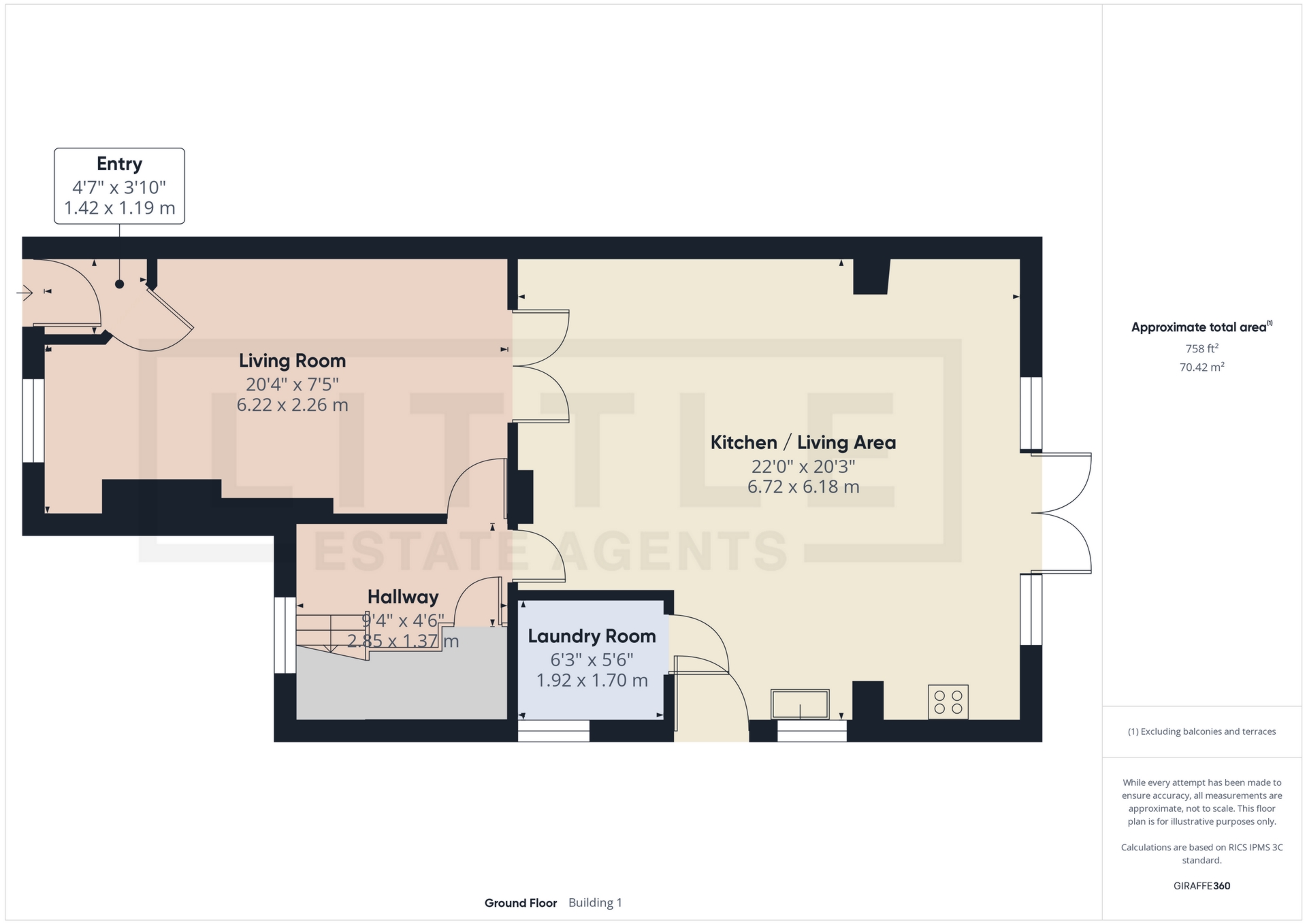
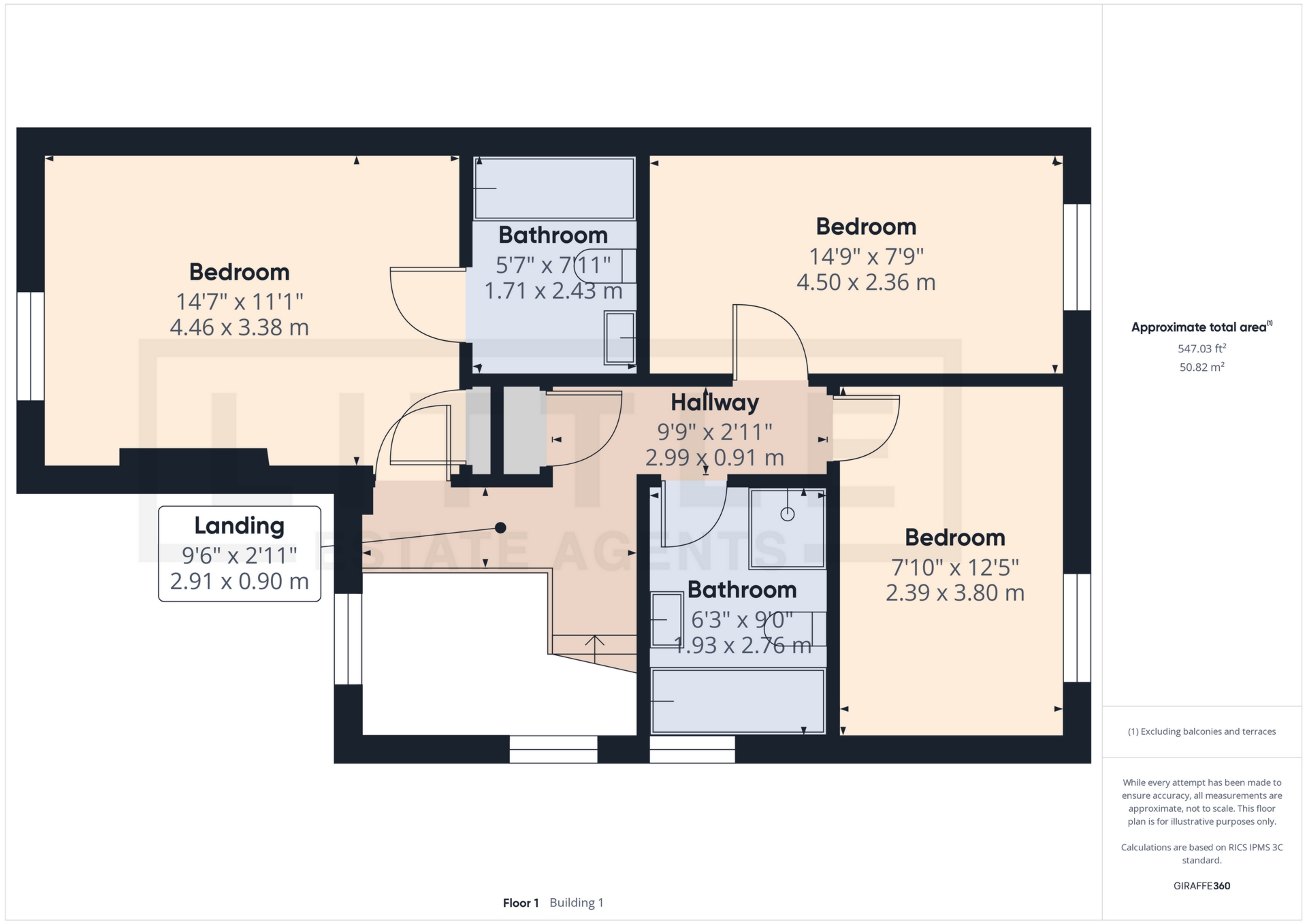
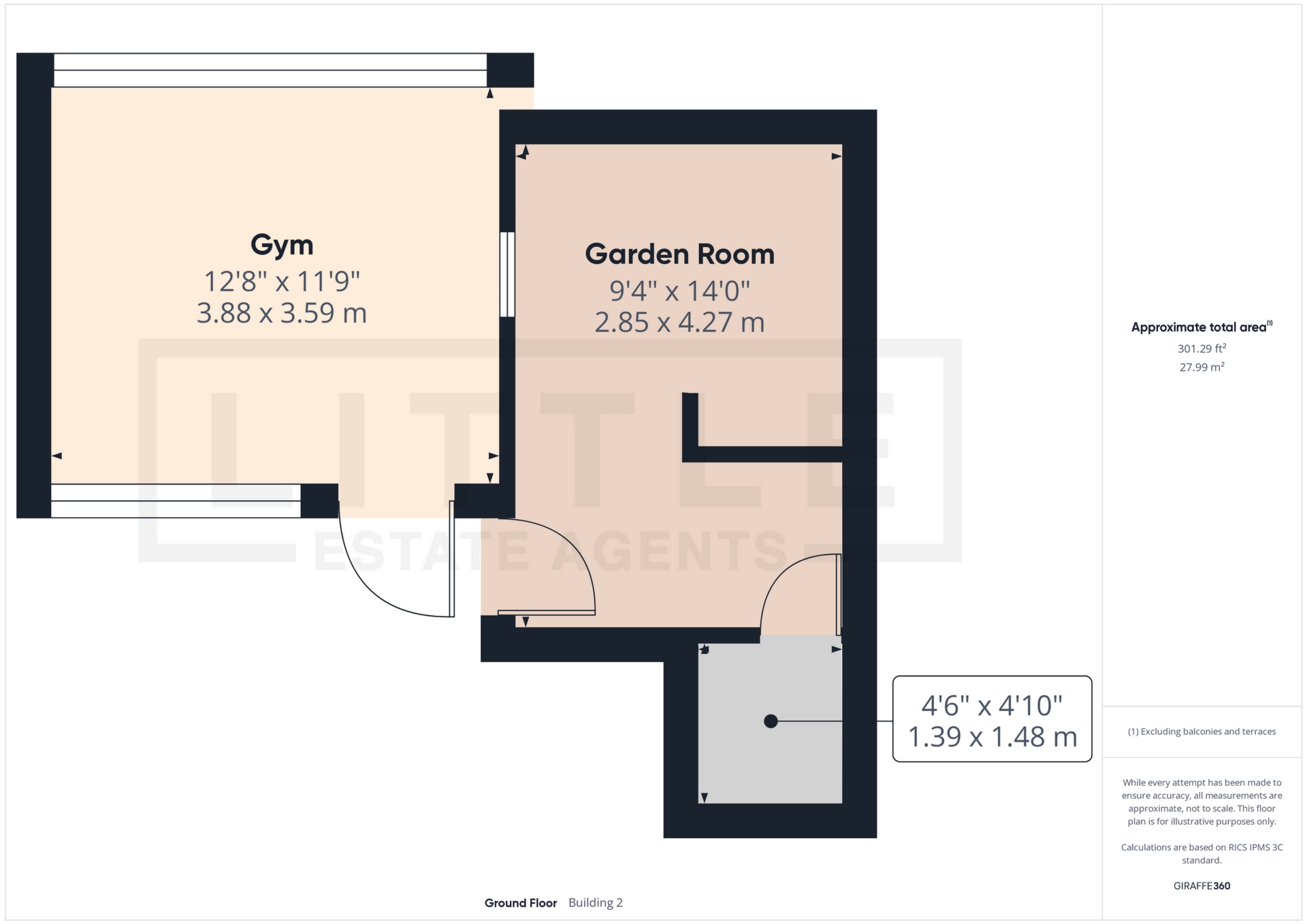
IMPORTANT NOTICE FROM LITTLE ESTATES
Descriptions of the property are subjective and are used in good faith as an opinion and NOT as a statement of fact. Please make further specific enquires to ensure that our descriptions are likely to match any expectations you may have of the property. We have not tested any services, systems or appliances at this property. We strongly recommend that all the information we provide be verified by you on inspection, and by your Surveyor and Conveyancer.





































































