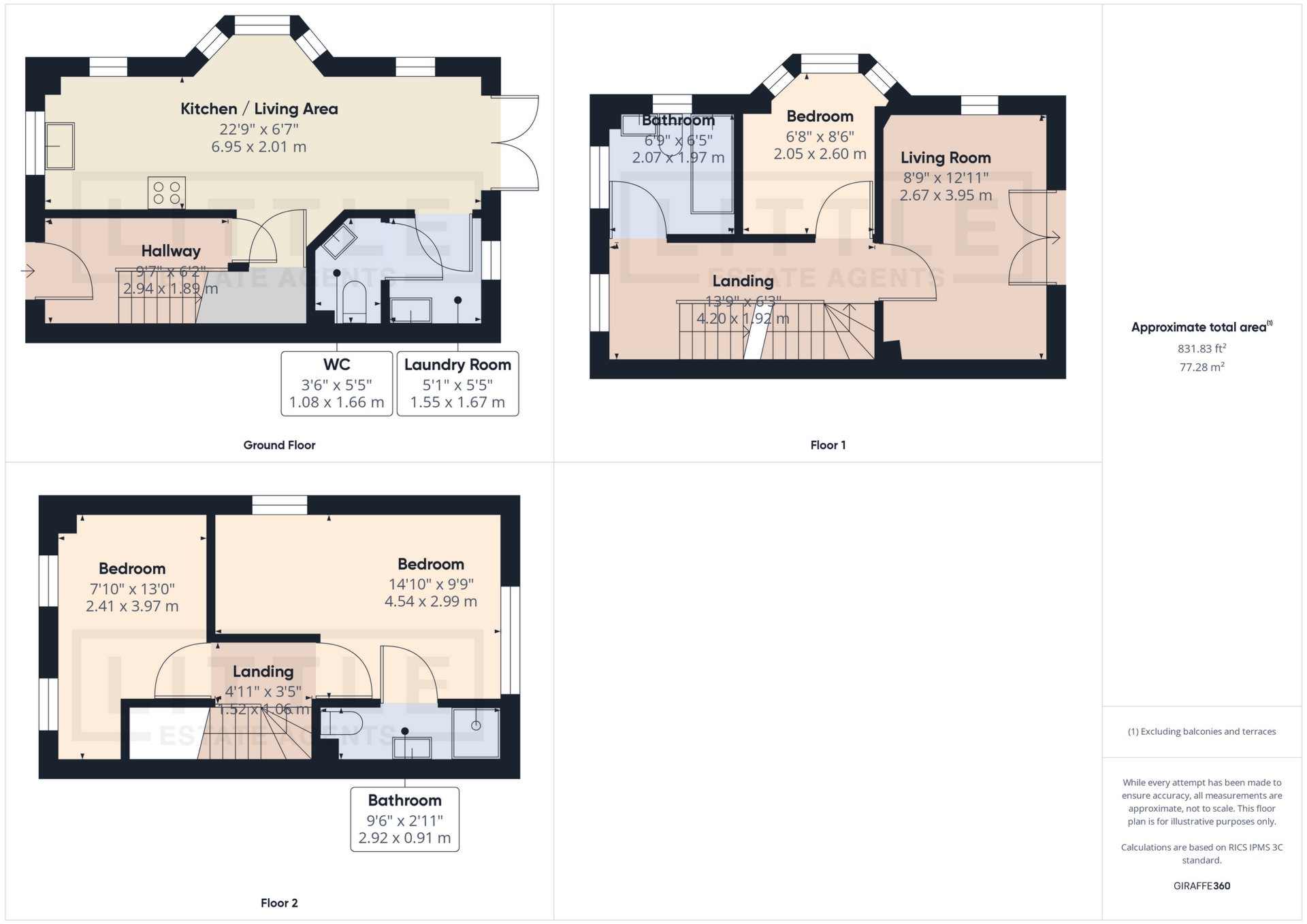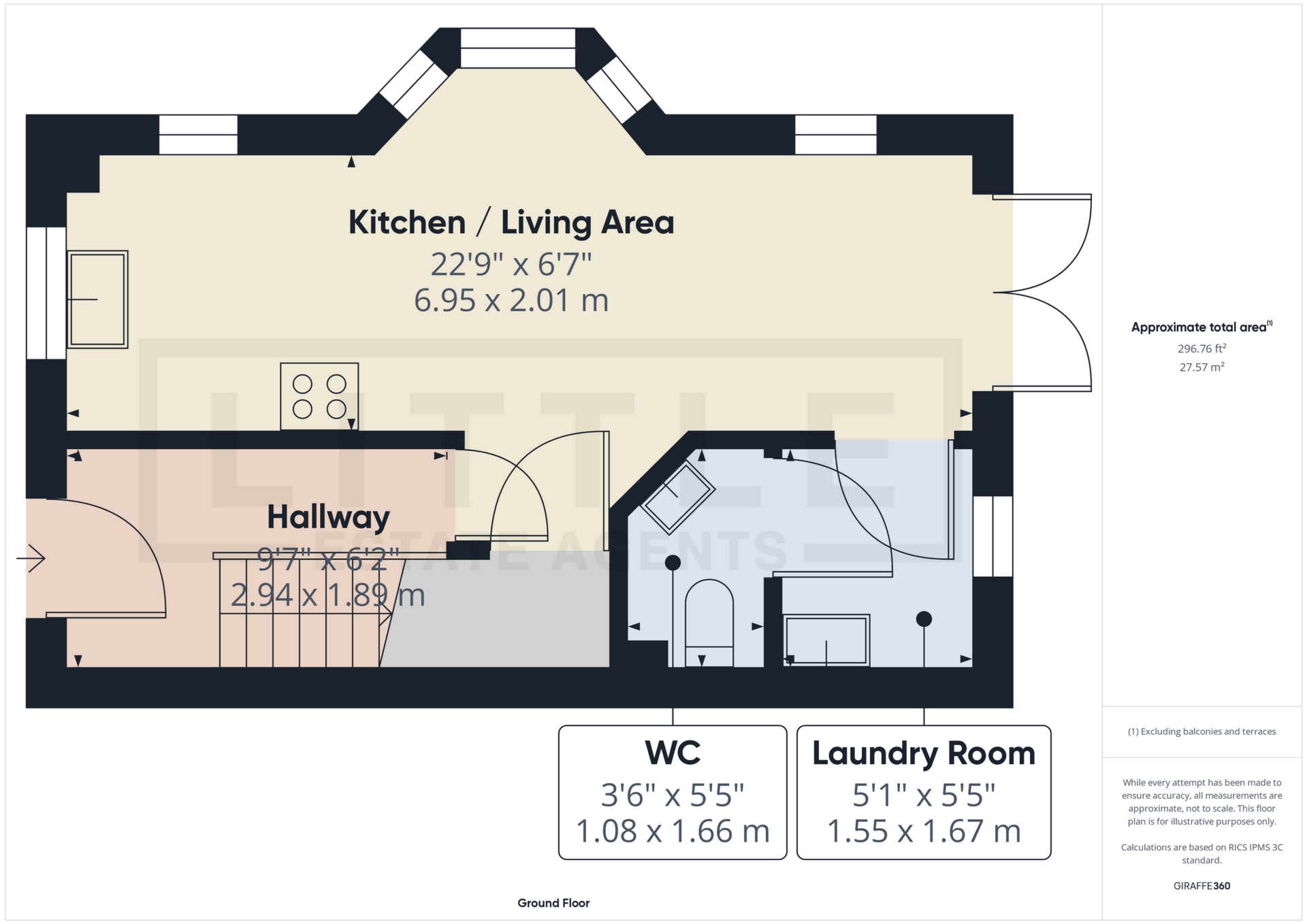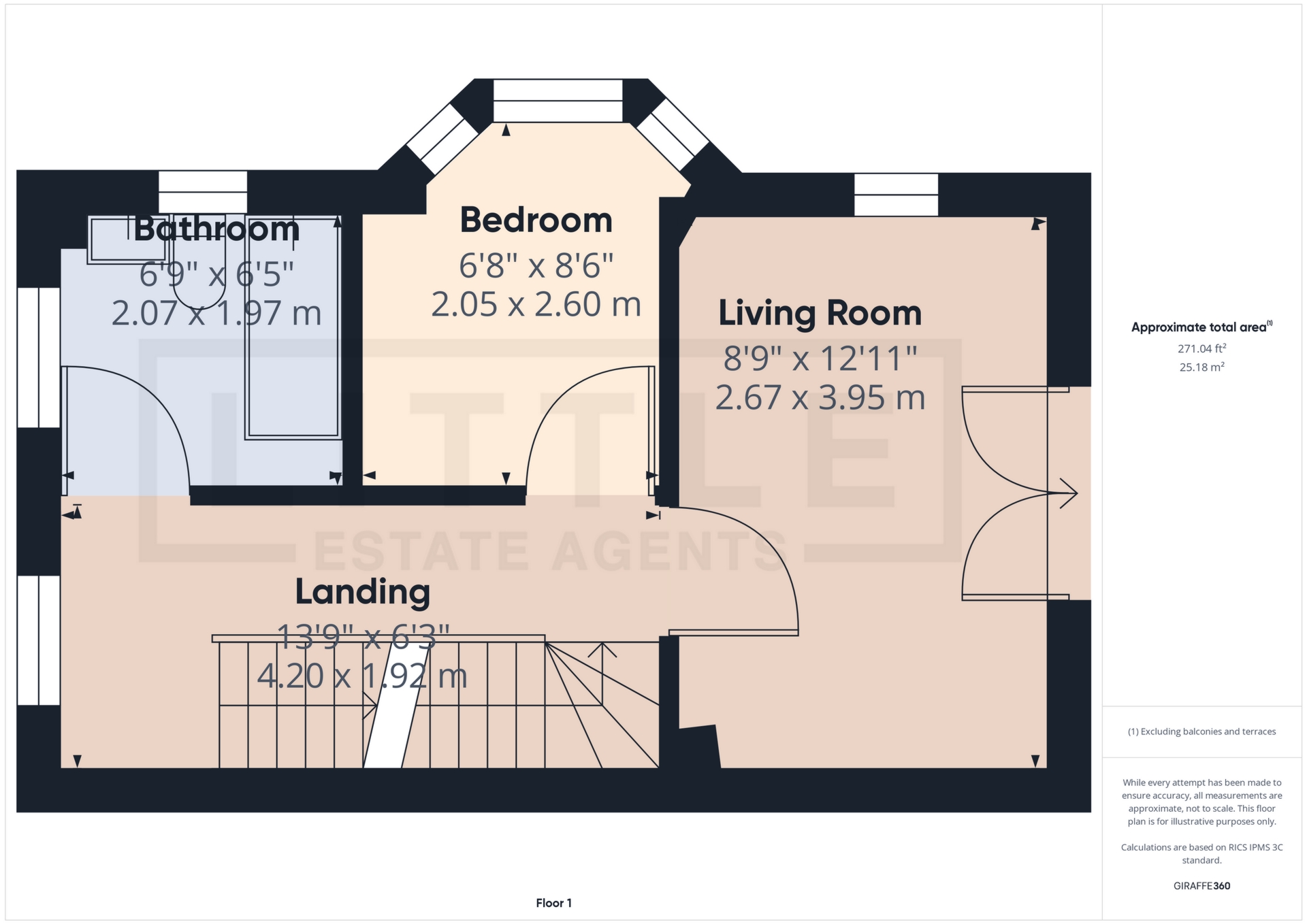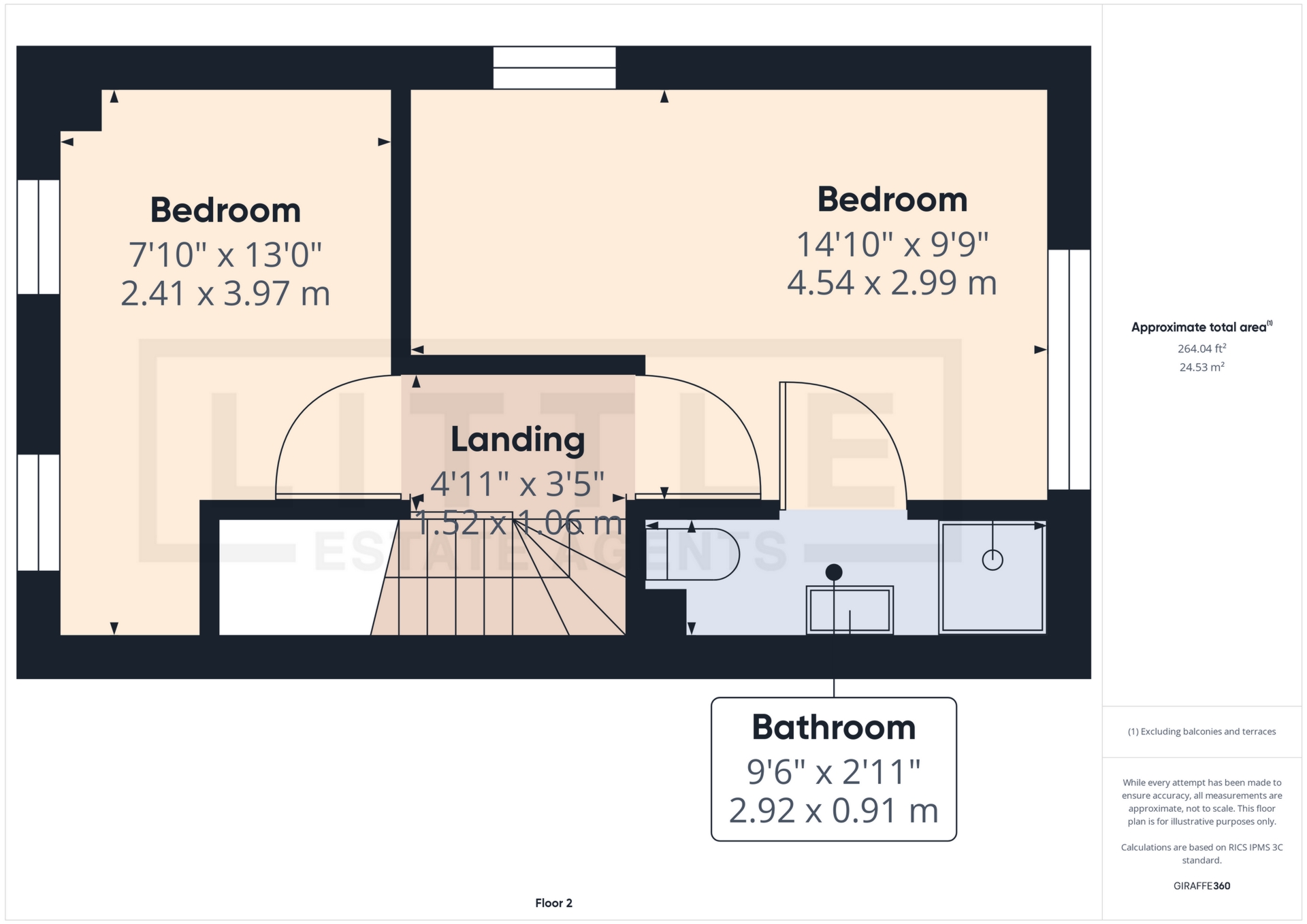Sold STC Lowfield Lane, St. Helens, WA9 Offers Over £200,000
Modern three bedroom Town House
Modern kitchen diner
Downstairs WC & Utility
Large master bedroom with ensuite
Front & rear gardens
Allocated parking
Waterside Village
Freehold under purchase
EPC Rating C
Council Tax Band C
***A UNIQUE BAY FRONTED END TOWNHOUSE PRESENTED TO A HIGH STANDARD ON THE POPULAR WATERSIDE VILLAGE DEVELOPMENT***
Presented to an immaculate standard through-out is this tastefully decorated three bedroom end terraced townhouse. The spacious accommodation briefly comprises to the ground floor of; entrance hallway, modern kitchen/diner, utility room and downstairs WC. To the first floor there is a living room with Juliet balcony overlooking the garden, a bedroom and a modern family bathroom. To the second floor there is a spacious Master bedroom and an ensuite bathroom and a further bedroom. Externally there is a gated shared garden area to the front, a private sunny garden to the rear with an alleyway leading to a carpark with two allocated parking spaces.
The property is situated on the fringe of Waterside Village; a popular modern housing estate built by Morris Homes. Ideally located close to the M62 motorway and just a short distance from Rainhill or Lea Green Train Stations providing excellent commuter links to Liverpool and Manchester. St Helens Town Centre is also just a short drive away providing a wealth of local amenities.
The current owners are in the process of purchasing the Freehold and will be sold as such, this should not delay the buying process but please enquire about timescales at the point of offer




IMPORTANT NOTICE FROM LITTLE ESTATES
Descriptions of the property are subjective and are used in good faith as an opinion and NOT as a statement of fact. Please make further specific enquires to ensure that our descriptions are likely to match any expectations you may have of the property. We have not tested any services, systems or appliances at this property. We strongly recommend that all the information we provide be verified by you on inspection, and by your Surveyor and Conveyancer.























































