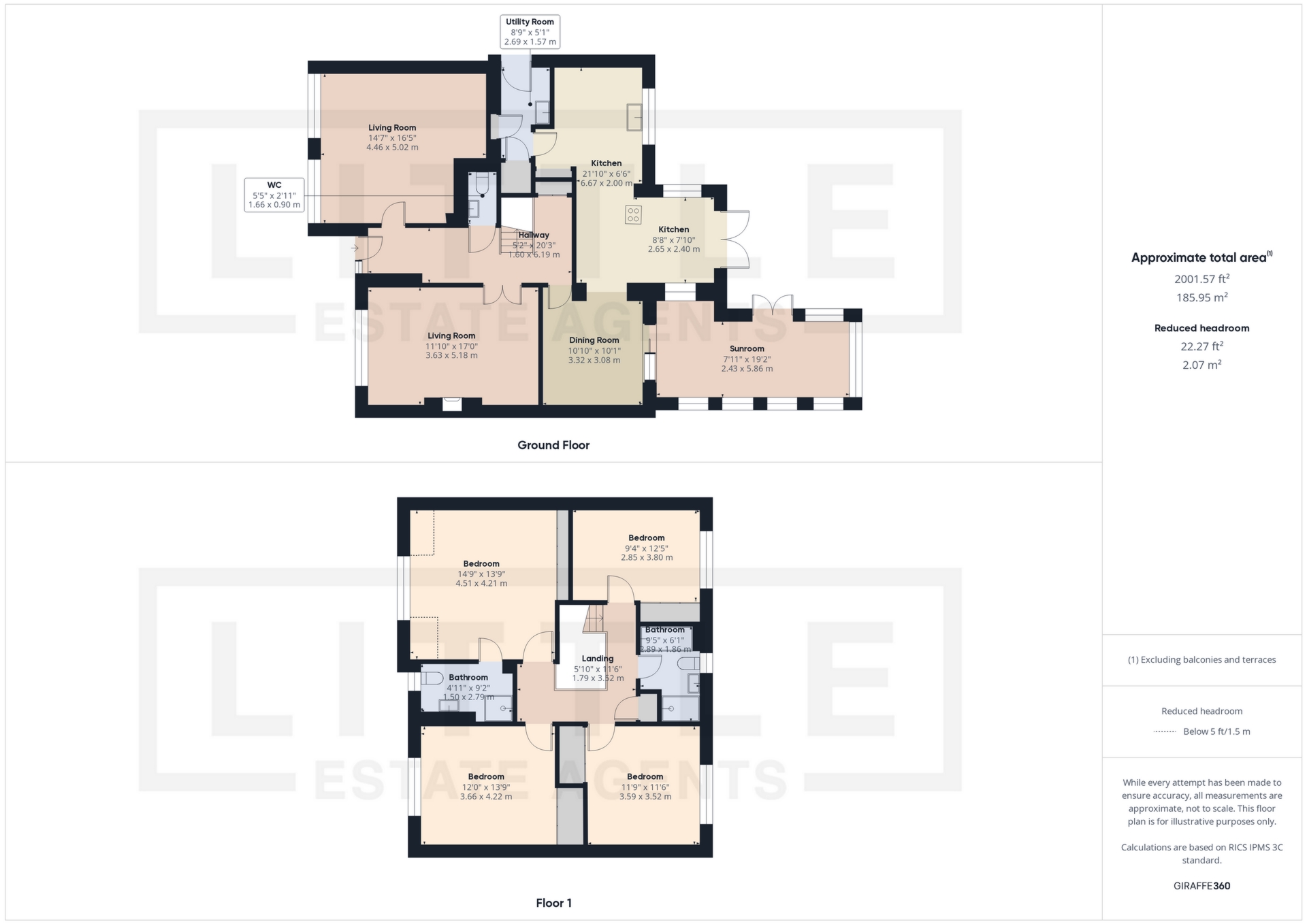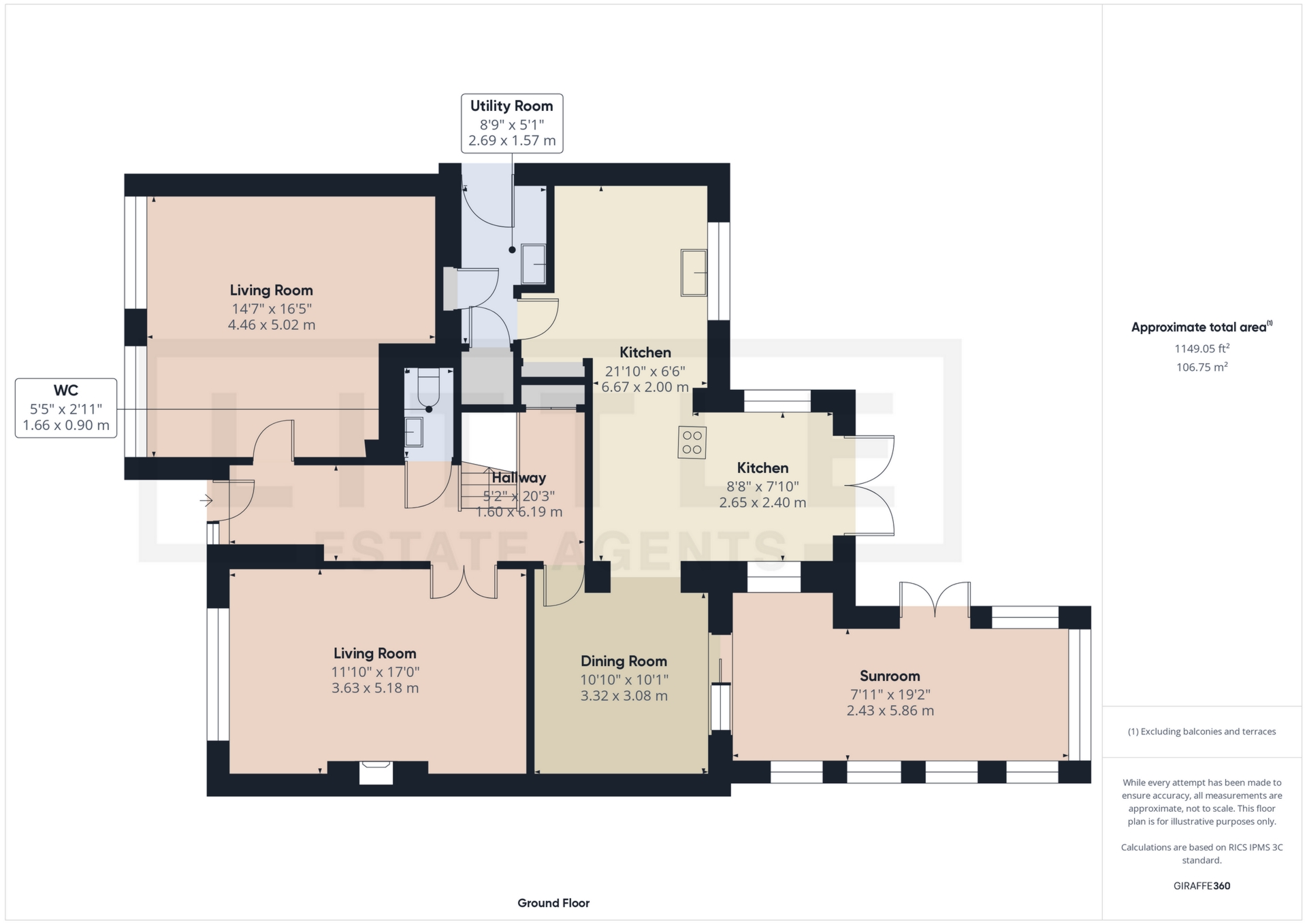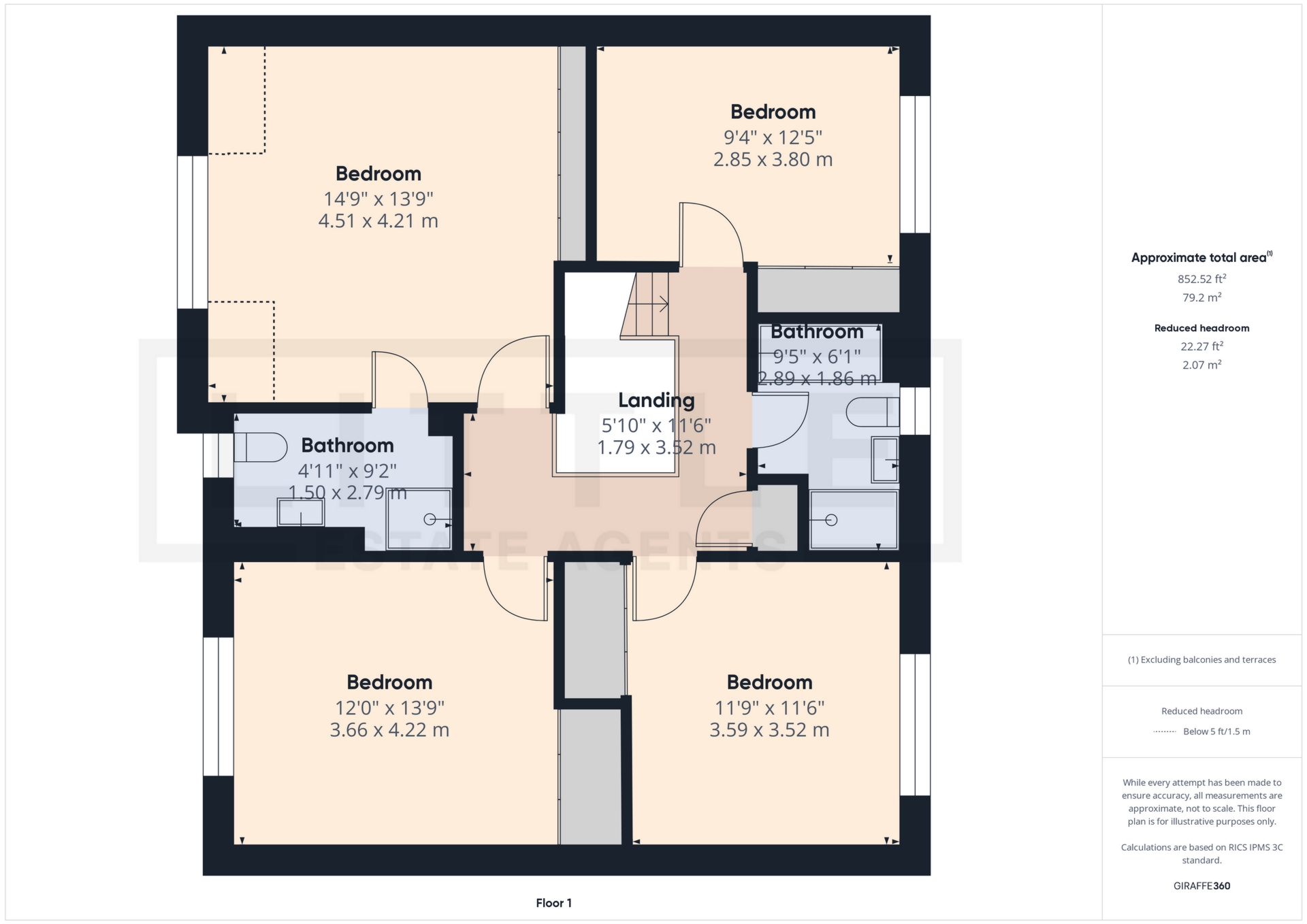For Sale Heigham Gardens, St. Helens, WA9 Offers Over £450,000
Executive 4-Bed Detached Home in a quiet cul-de-sac on the sought-after "Broads" development
Excellent Location – Close to M62, Lea Green Train Station, top schools & Ravenshead Retail Park
Upgraded Kitchen – Newly fitted with granite worktops, breakfast bar & open-plan dining area
Stunning Orangery – Flooded with natural light, adding extra living space
Versatile Converted Garage – Ideal as a home office, second lounge, playroom, or gym
Four Double Bedrooms – Master with ensuite & stylish family bathroom
Landscaped Rear Garden – Complete with a relaxing carp pond
Double Driveway – Providing ample off-road parking
Council Tax Band E
Freehold
Located at the head of a peaceful cul-de-sac within the sought-after "Broads" housing development, this executive four-bedroom detached family home offers a perfect blend of style, space, and convenience. Positioned close to the M62 and Lea Green Train Station, it provides excellent transport links, while quality local schools, St. Helens Town Centre, and Ravenshead Retail Park are just a short drive away.
The property has been thoughtfully upgraded, featuring a newly fitted kitchen with sleek granite worktops and a breakfast bar, as well as a stunning orangery that enhances the living space. The former double garage has been converted into a versatile room, currently used as a home office but ideal as a second lounge, playroom, or even a home gym.
Inside, the bright and spacious entrance hall leads to a comfortable living room, a dedicated office, a downstairs WC, and a dining room that seamlessly opens into the kitchen diner. A separate utility room adds to the home's practicality. Upstairs, the impressive galleried landing leads to four well-proportioned double bedrooms, including a master suite with an ensuite, alongside a stylish family bathroom. Externally, the landscaped rear garden offers a tranquil retreat, complete with a charming carp pond. The front of the property provides ample off-road parking via a double driveway.
This beautifully presented home is perfect for families looking for space, style, and a prime location.



IMPORTANT NOTICE FROM LITTLE ESTATES
Descriptions of the property are subjective and are used in good faith as an opinion and NOT as a statement of fact. Please make further specific enquires to ensure that our descriptions are likely to match any expectations you may have of the property. We have not tested any services, systems or appliances at this property. We strongly recommend that all the information we provide be verified by you on inspection, and by your Surveyor and Conveyancer.










































































