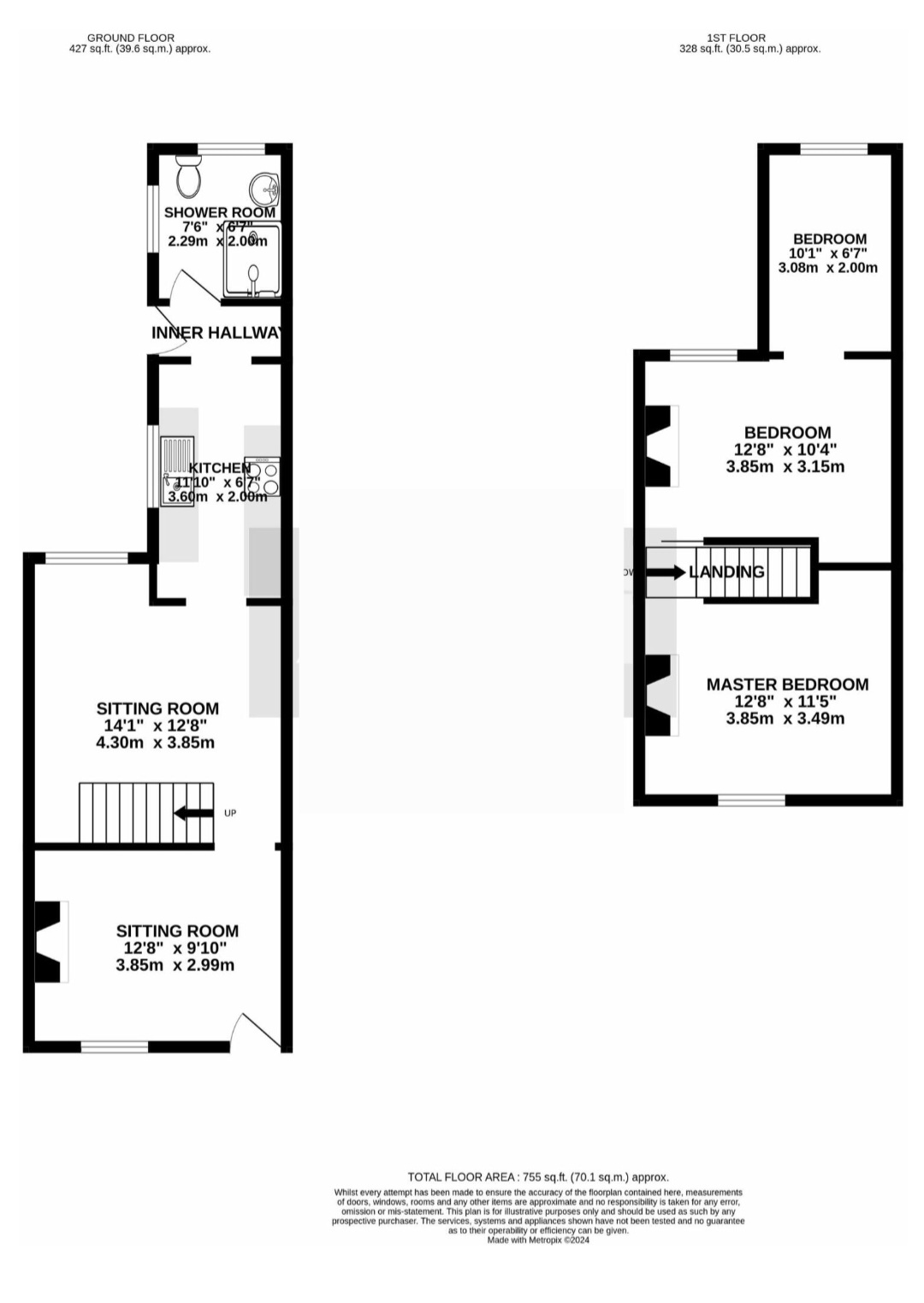Deposit Replacement Scheme Option
Modern kitchen
Modern Bathroom
Two Reception Rooms
EPC Rating D
Council Tax Band A
Security Deposit £750
Deposit Replacement Scheme Available!
A modern three-bedroom terraced house is now available to let in the popular residential area of Thatto Heath. This property offers spacious living accommodation and is tastefully decorated throughout.
Nestled in a quiet street just off Lugsmore Lane, it is conveniently located near various amenities including shops, Thatto Heath, and Taylor Park. Accessible train and bus transport links are also close by.
The property features:
" Reception room with tiled flooring and shelving
" Second reception room - carpeted
" Modern kitchen with gas hob and white high gloss cupboards
" Downstairs bathroom with WC, basin, enclosed shower, and heated handrail
" Two double bedrooms and one single bedroom upstairs
" Good-sized garden to the rear
Available Now! Contact us to schedule a viewing.

IMPORTANT NOTICE FROM LITTLE ESTATES
Descriptions of the property are subjective and are used in good faith as an opinion and NOT as a statement of fact. Please make further specific enquires to ensure that our descriptions are likely to match any expectations you may have of the property. We have not tested any services, systems or appliances at this property. We strongly recommend that all the information we provide be verified by you on inspection, and by your Surveyor and Conveyancer.







































