Impressive Victorian semi-detached
Extended open plan kitchen/living space
High specification throughout
Wine Cellar with automatic hatch
Beautiful bathroom & ensuite
Landscaped gardens
Outside kitchen with pizza oven
Garden bar & hot tub
Driveway
Five bedrooms
EPC Rating C
Council Tax Band E
Freehold
***A STUNNING VICTORIAN SEMI DETACHED WITH A HIGH SPECIFICATION KITCHEN EXTENSION AND BEAUTIFUL BATHROOMS***
A rare opportunity to acquire one of these imposing Victorian semi-detached family homes with an array of original features blended impeccably with stylish, high specification fixtures and fittings throughout. Featuring an extended open plan, bespoke kitchen living space fully fitted with a variety of integrated appliances including a 'Quooker' tap and Corian stone worktops, the full width bi-fold doors to the rear seamlessly connect the living space with the garden perfect for entertaining.
The accommodation is arranged over three floors and briefly comprises to the ground floor of a porch with original 'Minton' tiled flooring, hallway with sweeping staircase and panelled walls, bay fronted living room with multi fuel burner and open plan kitchen/living space with Walnut pantry, access to the cellar, media wall and underfloor heating. To the first floor there are two bedrooms with a beautiful, newly fitted ensuite with underfloor heating to the master and a stunning family bathroom which compliments the character of the property perfectly. To the second floor there are three further double bedrooms and a WC.
Externally there is an enclosed garden to the rear landscaped for low maintenance with Italian tiles and artificial grass, featuring an outside kitchen with pizza oven and garden room, there is ample outside lighting and electric sockets ideal for entertaining. To the front there is a gated paved driveway providing off road parking.
Located in Dentons Green; an affluent suburb of St. Helens with a wealth of local amenities close by including bars, shops and recreational facilities. The Town Centre and A580 providing commuter links to Liverpool and Manchester are also just a short distance away making this area a popular place to live.
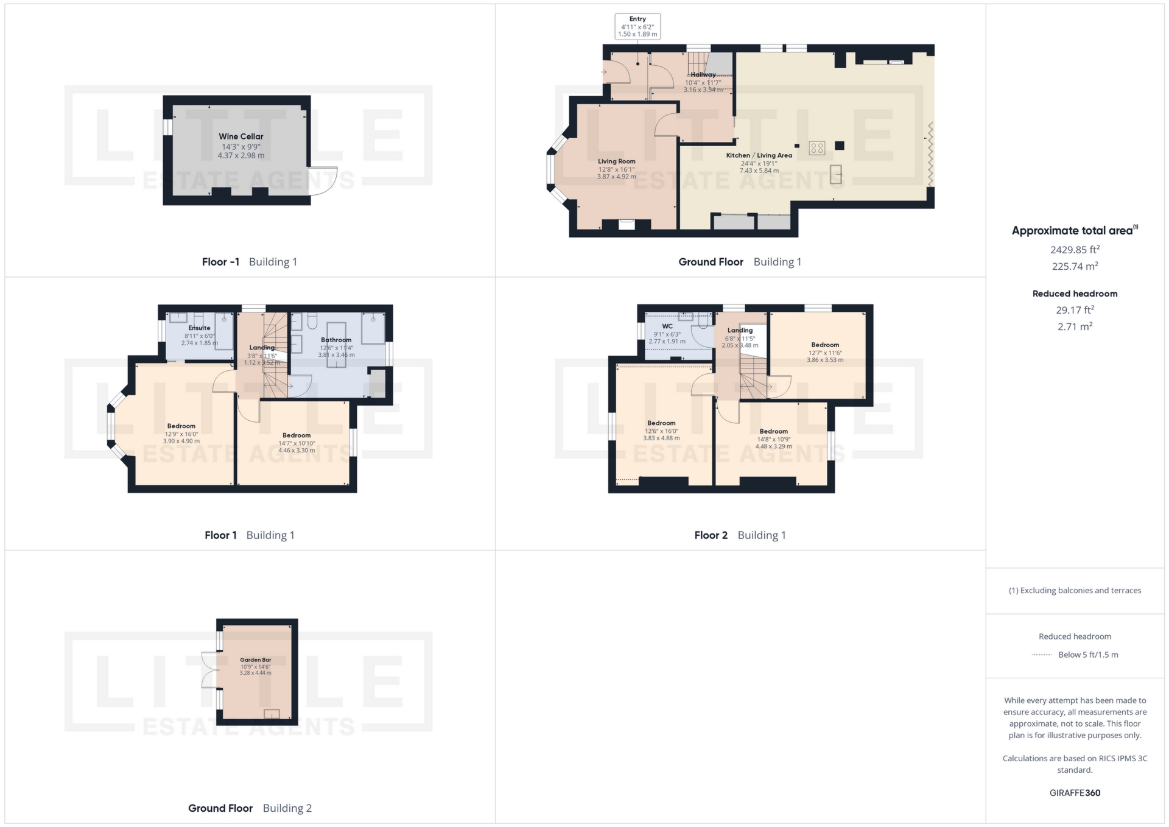
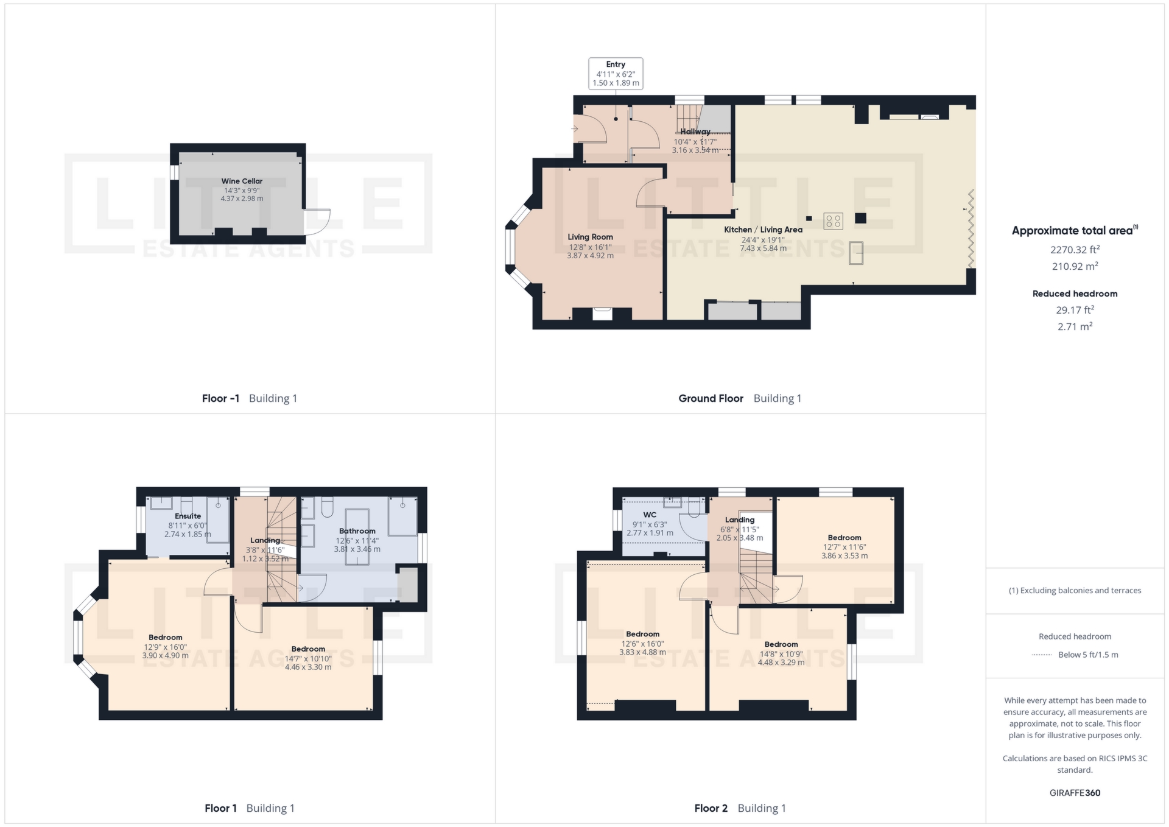
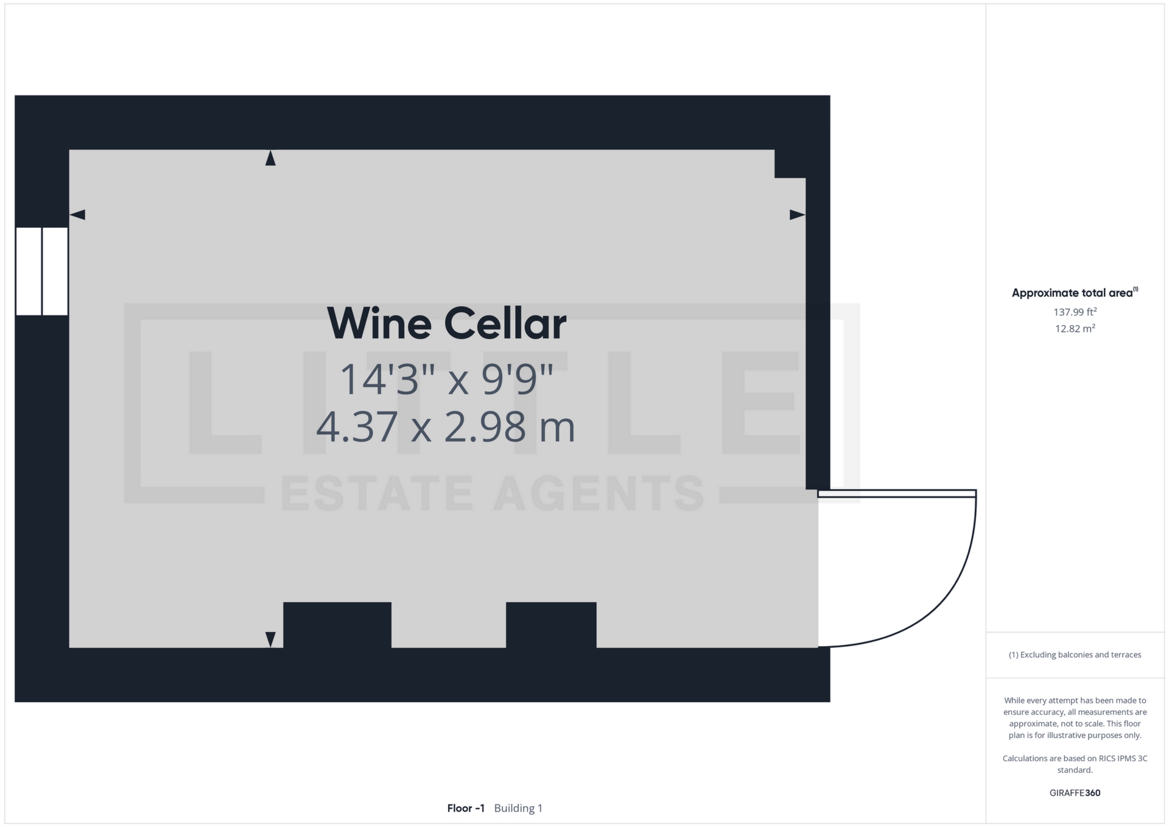
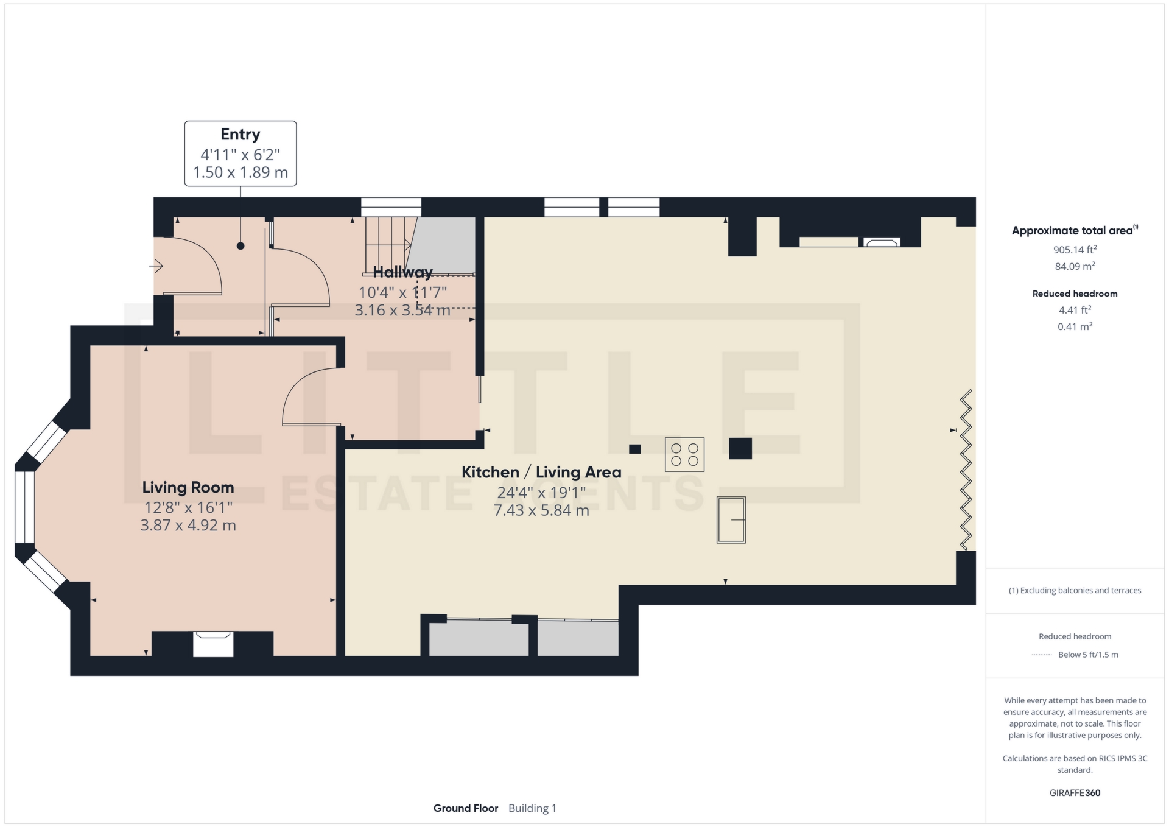
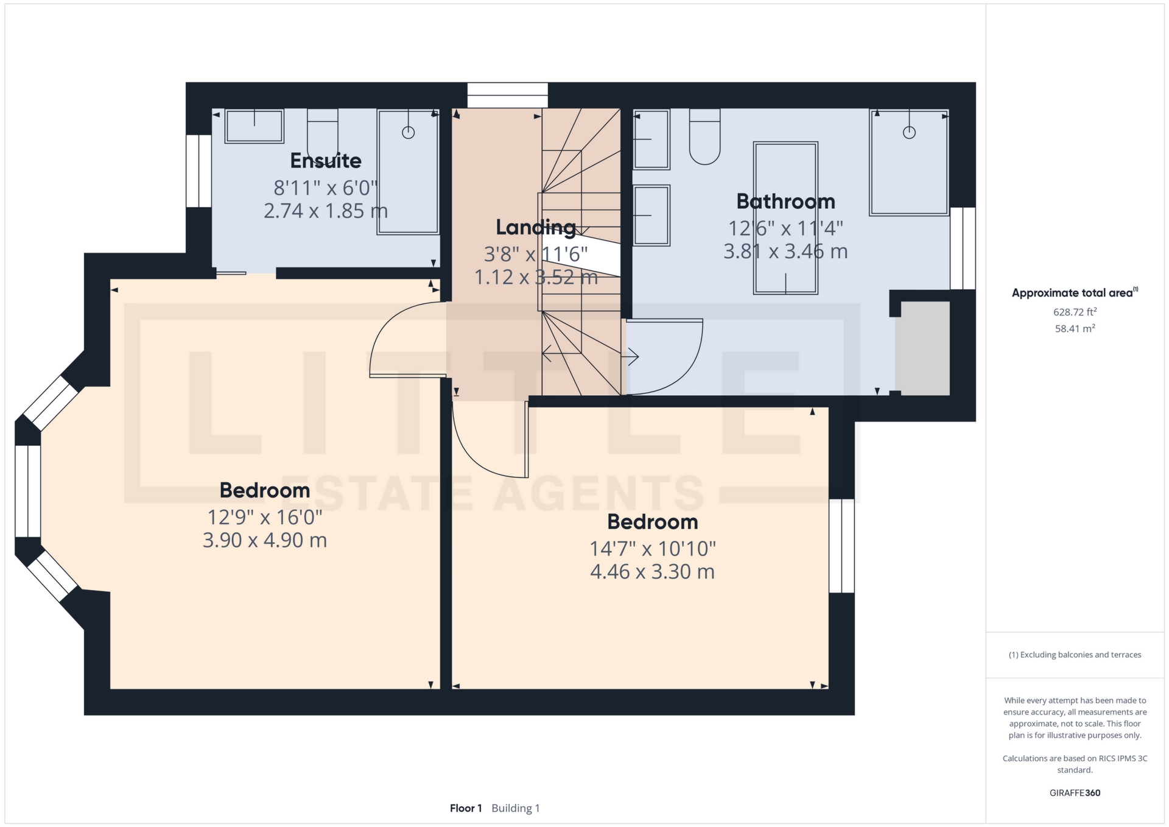
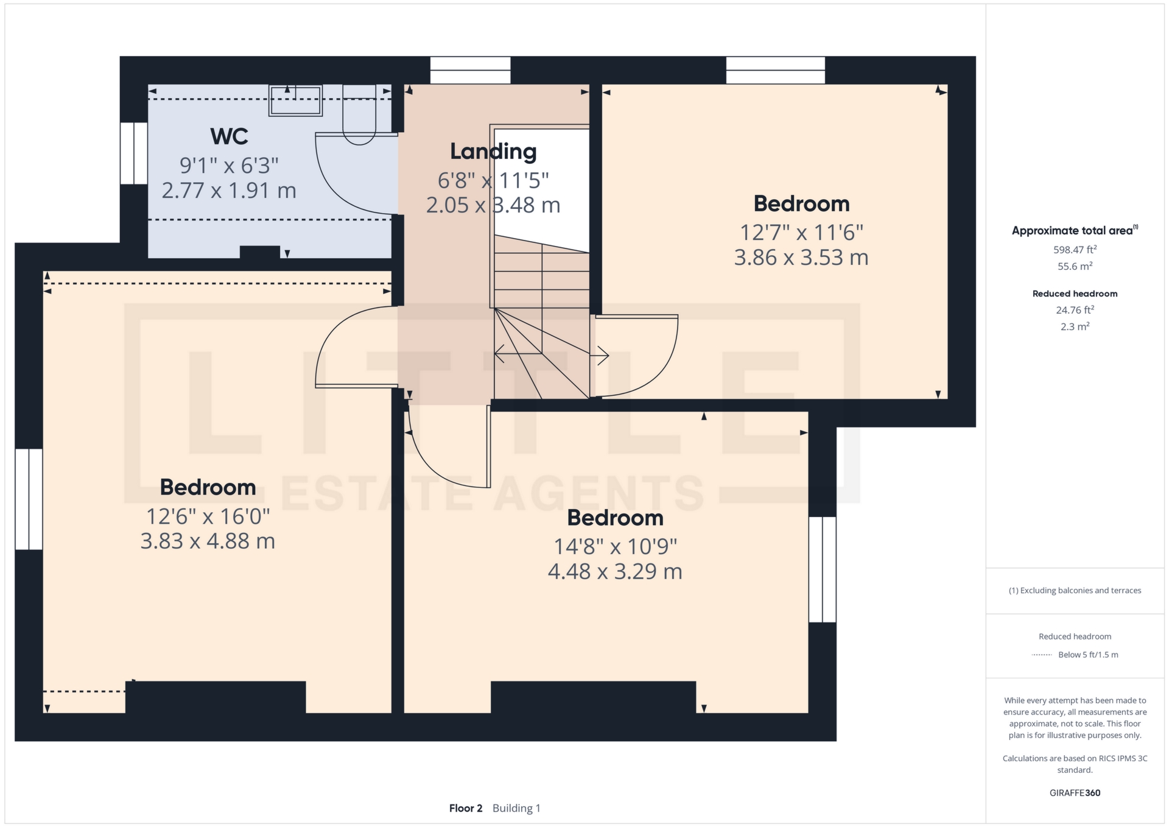
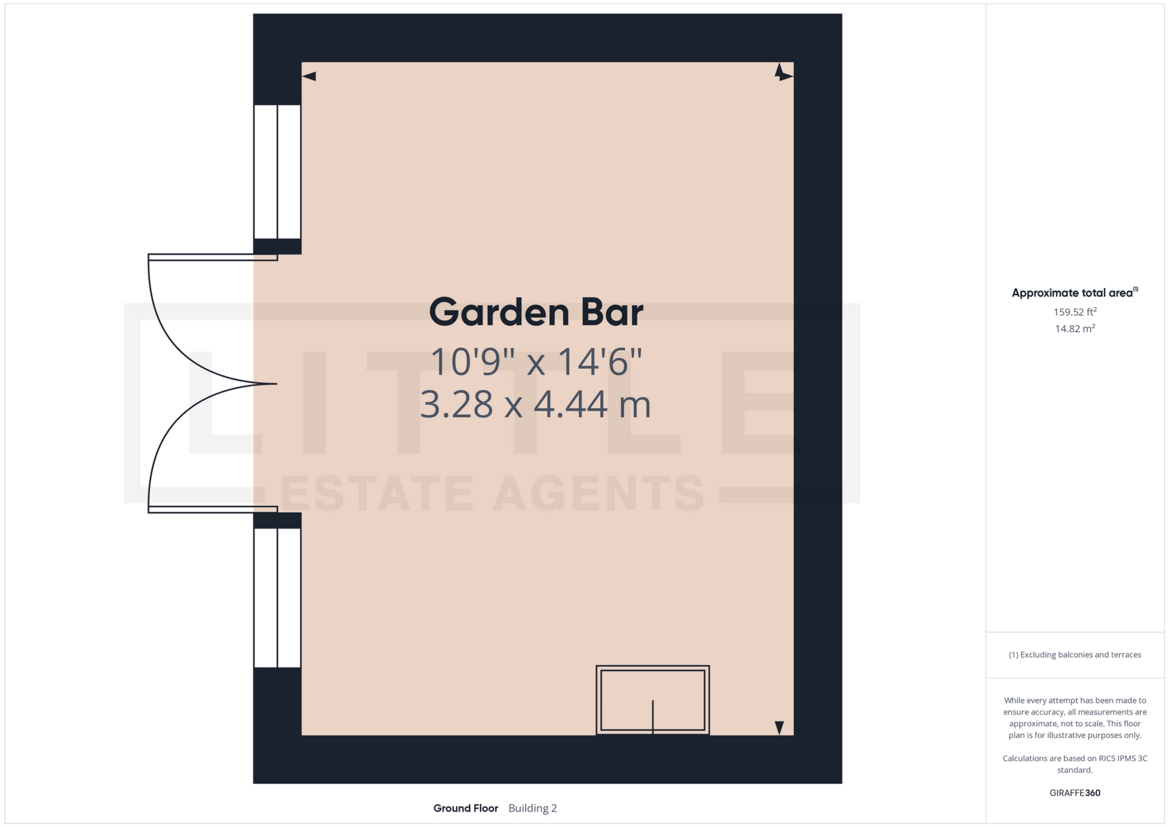
IMPORTANT NOTICE FROM LITTLE ESTATES
Descriptions of the property are subjective and are used in good faith as an opinion and NOT as a statement of fact. Please make further specific enquires to ensure that our descriptions are likely to match any expectations you may have of the property. We have not tested any services, systems or appliances at this property. We strongly recommend that all the information we provide be verified by you on inspection, and by your Surveyor and Conveyancer.

































































































