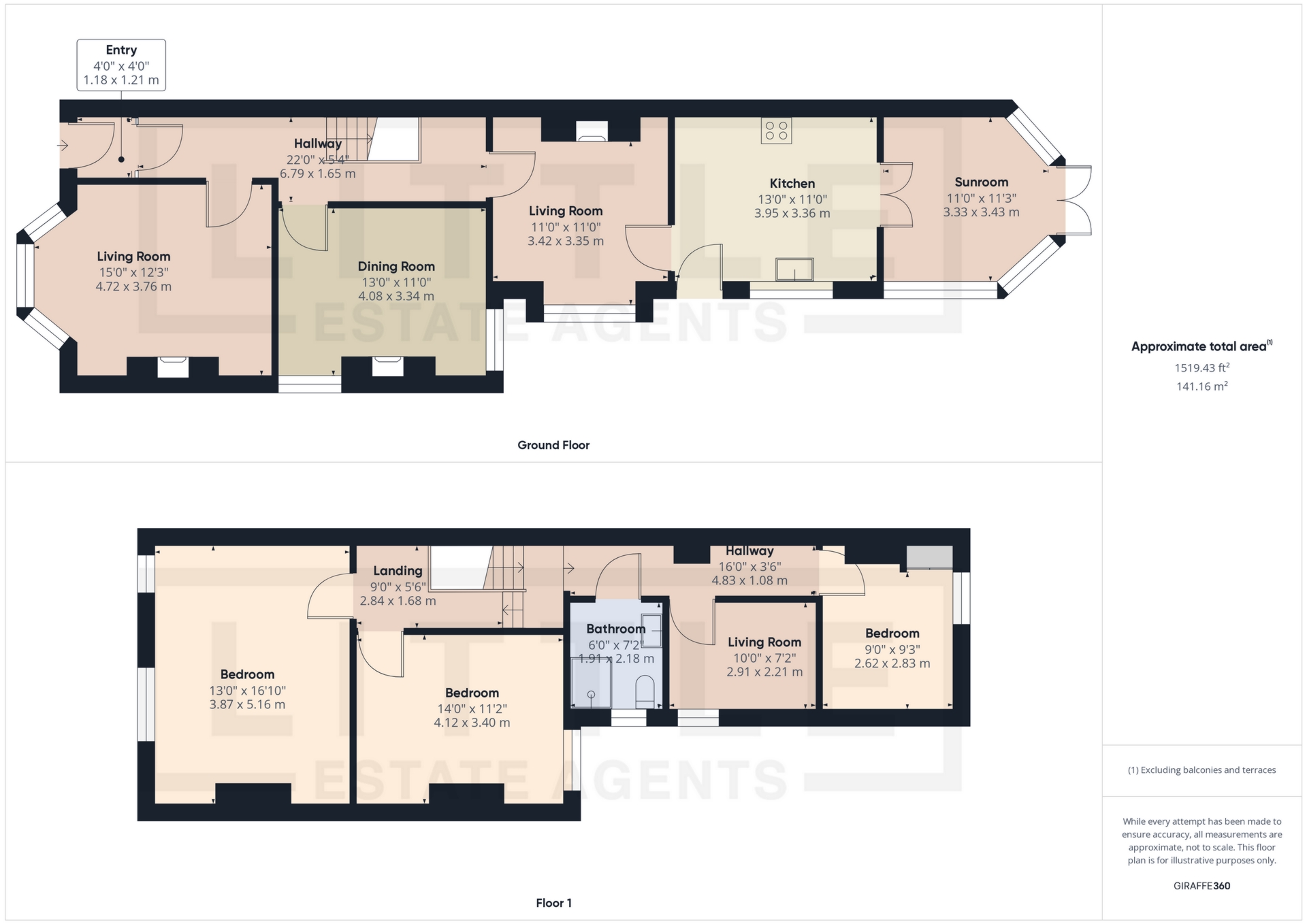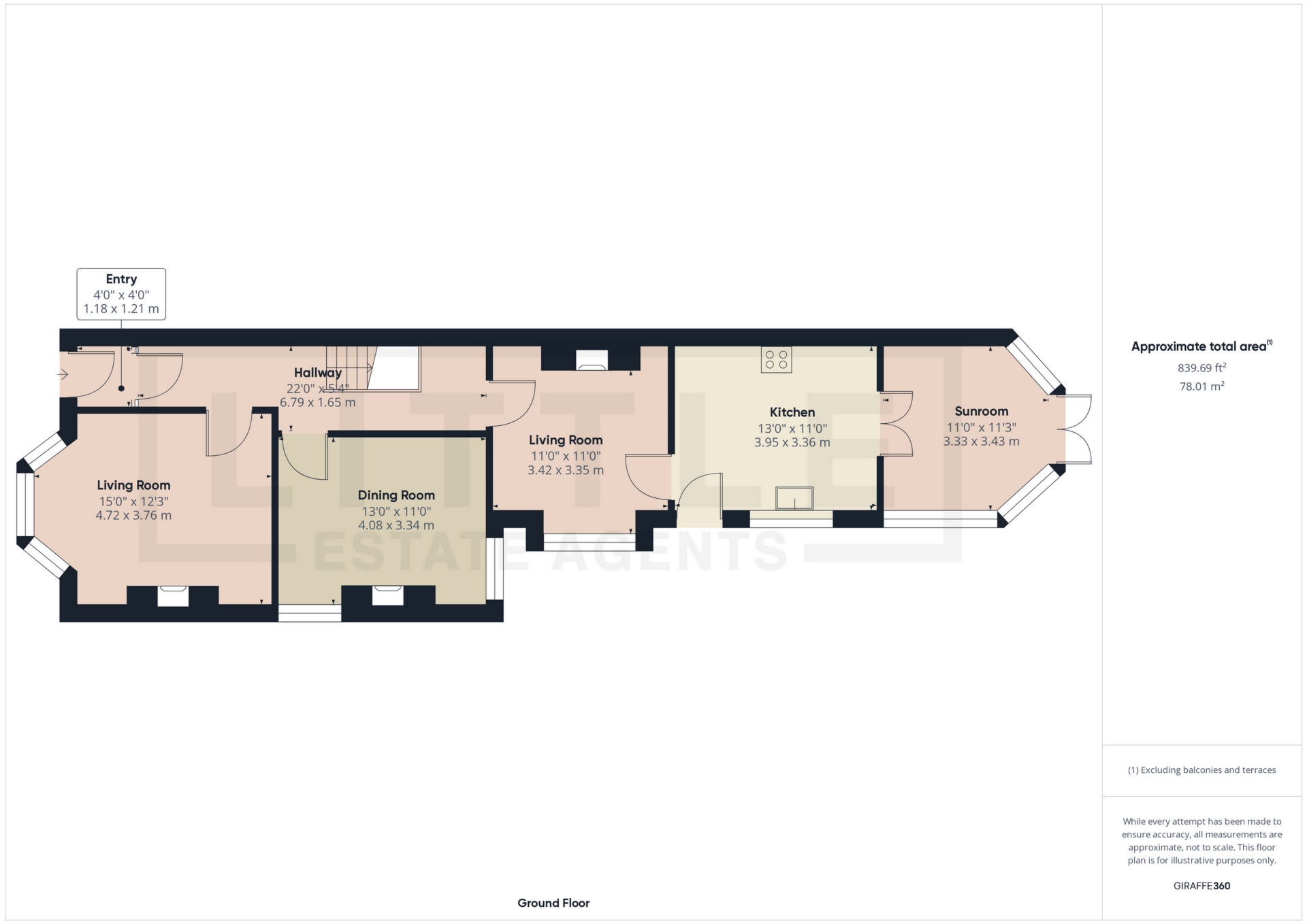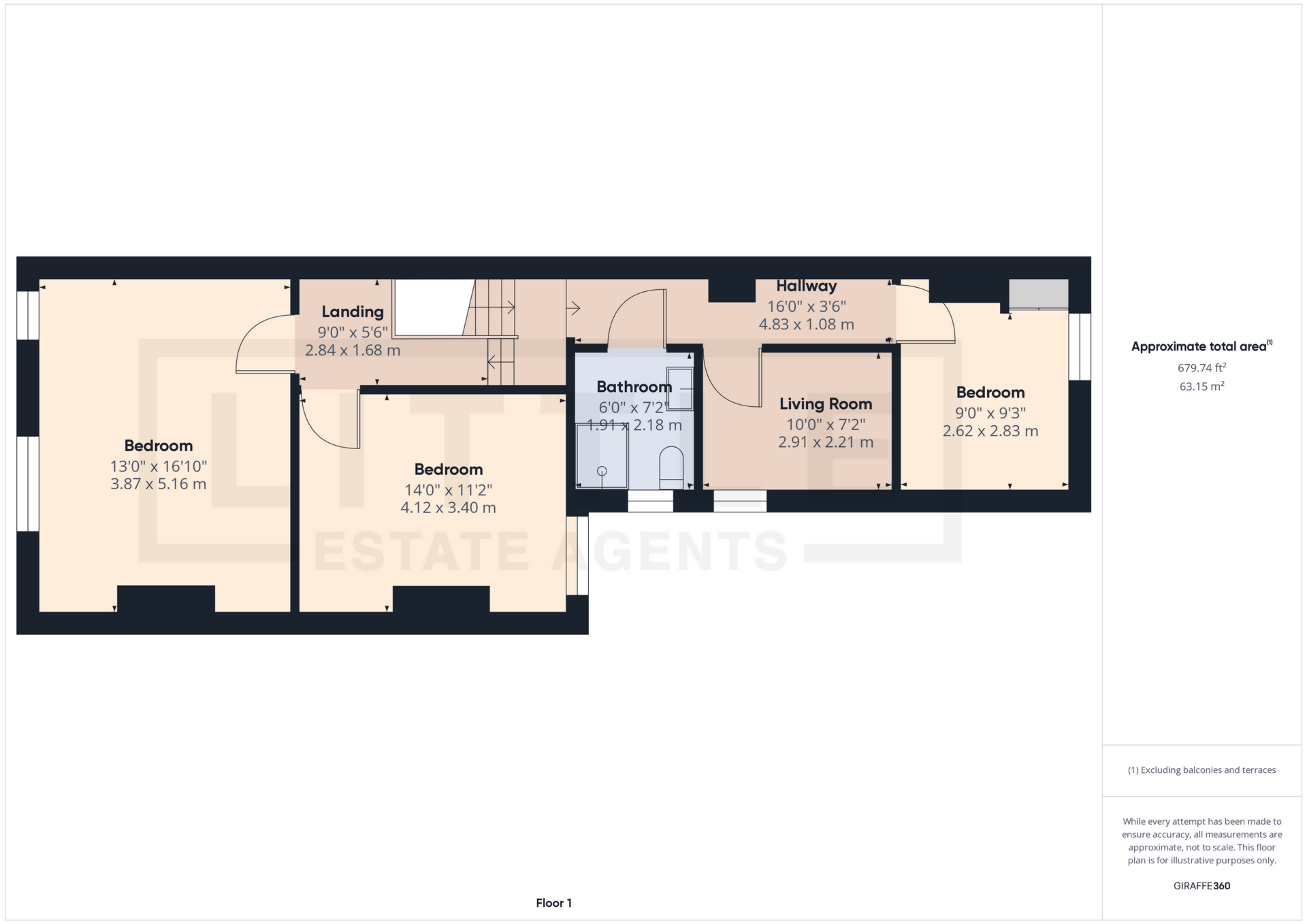EPC - D
Character Semi Detached Home
Popular Family Location
Fabulous Room Sizes Throughout
Four Bedrooms
Three Reception Rooms
Well Equipped Fitted Kitchen
Conservatory
Well Sized Rear Garden
Great For Local Schools & Commuting
EPC Rating D
Council Tax Band D
Freehold
***A SEMI DETACHED FAMILY HOME PACKED WITH CHARACTER, PRESTIGE AND WONDEFUL ROOM SIZES THROUGHOUT***
New to the sales market is this fantastic semi detached family home in a highly desirable location. Located on the left side of the road, usually more popular due to their larger plots, ease of parking and views over Ruskin Park this home really does tick every box a buyer could ask for. The room sizes throughout are simply magnificent, the high ceilings, original features and character blends perfectly with the contemporary décor, it certainly needs viewing to be fully appreciated. As you approach the property, you are welcomed by a great amount of space to the front, the driveway can comfortably hold three plus vehicles and there is a range of colour and greenery giving great privacy. Internally, the property briefly comprises; Entrance vestibule with feature original tiling, the original door with mosaic glasswork, a hall with stair access and storage, bay fronted lounge, a dining room, morning room and a very well equipped kitchen with full host of integrated appliances which then opens into the conservatory.
To the first floor is a split level landing, the rear aspect has bedroom three & four plus the lovely white suite shower room, whilst the front aspect has two large double bedrooms, the master being a fabulous size. To the side is a paved area, there is gated access to the front driveway, plenty of room for dining and entertaining, plus a lawn area. To the bottom end of the garden a storage shed can be found, along with a secure gate out onto a further area which separates the property from the park perfect for more storage. This family home is fully double glazed and has a modern combi powered heating system, it is located just a stone's throw from the town centre but also close enough to the East Lancs ideal for commuting, there are also quality schools and amenities close by. Call Little Estate Agents today for more information.



IMPORTANT NOTICE FROM LITTLE ESTATES
Descriptions of the property are subjective and are used in good faith as an opinion and NOT as a statement of fact. Please make further specific enquires to ensure that our descriptions are likely to match any expectations you may have of the property. We have not tested any services, systems or appliances at this property. We strongly recommend that all the information we provide be verified by you on inspection, and by your Surveyor and Conveyancer.

































































