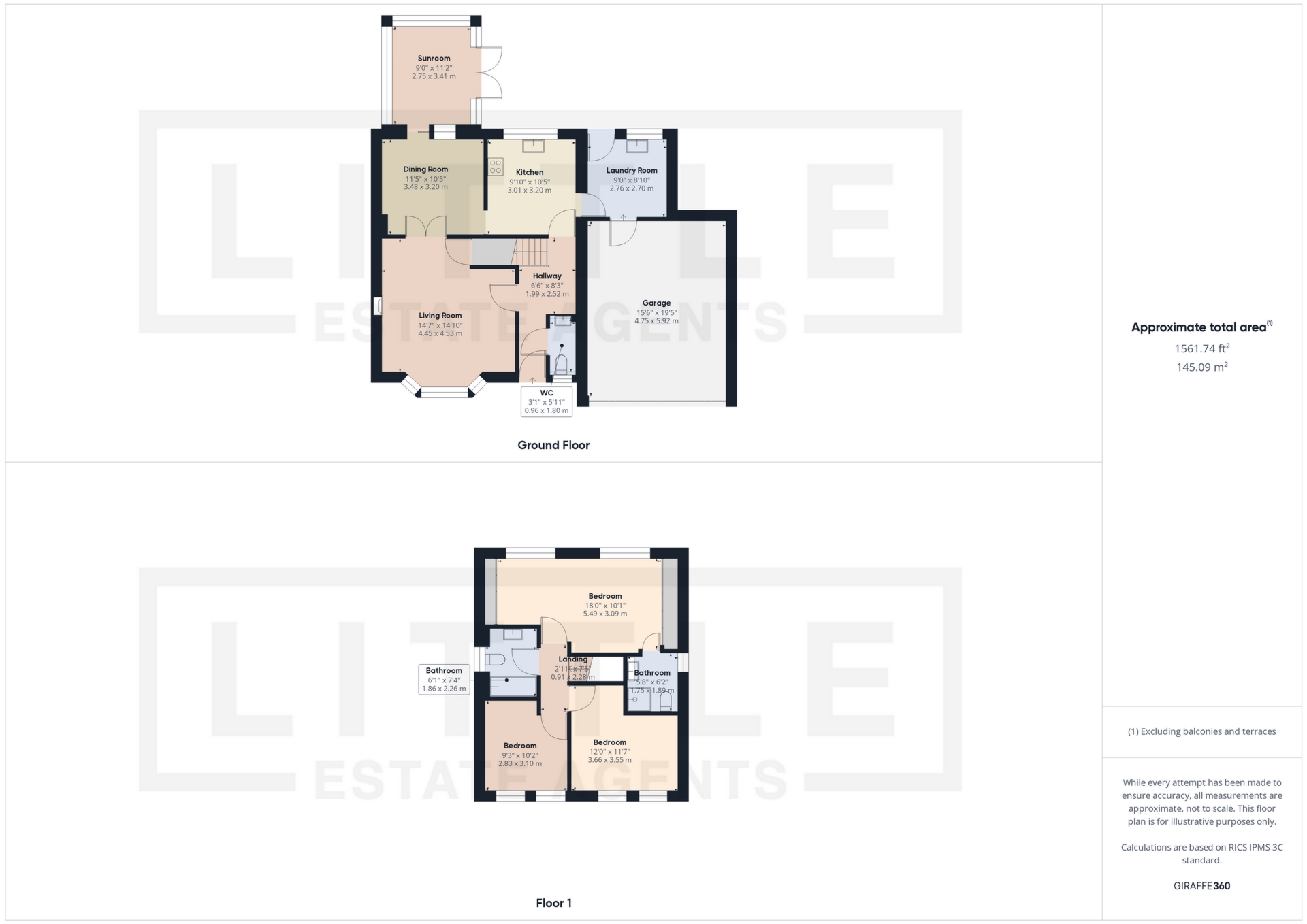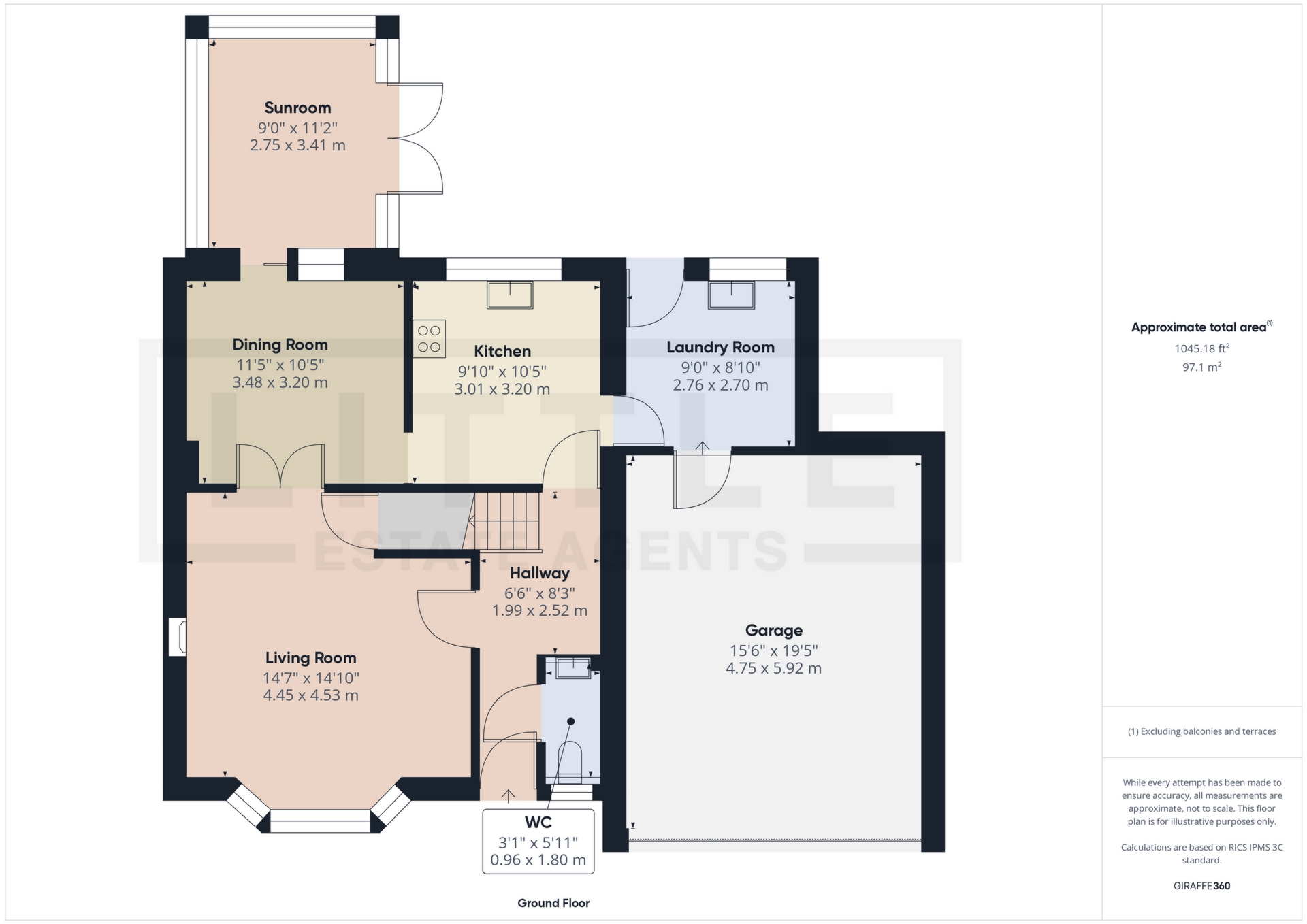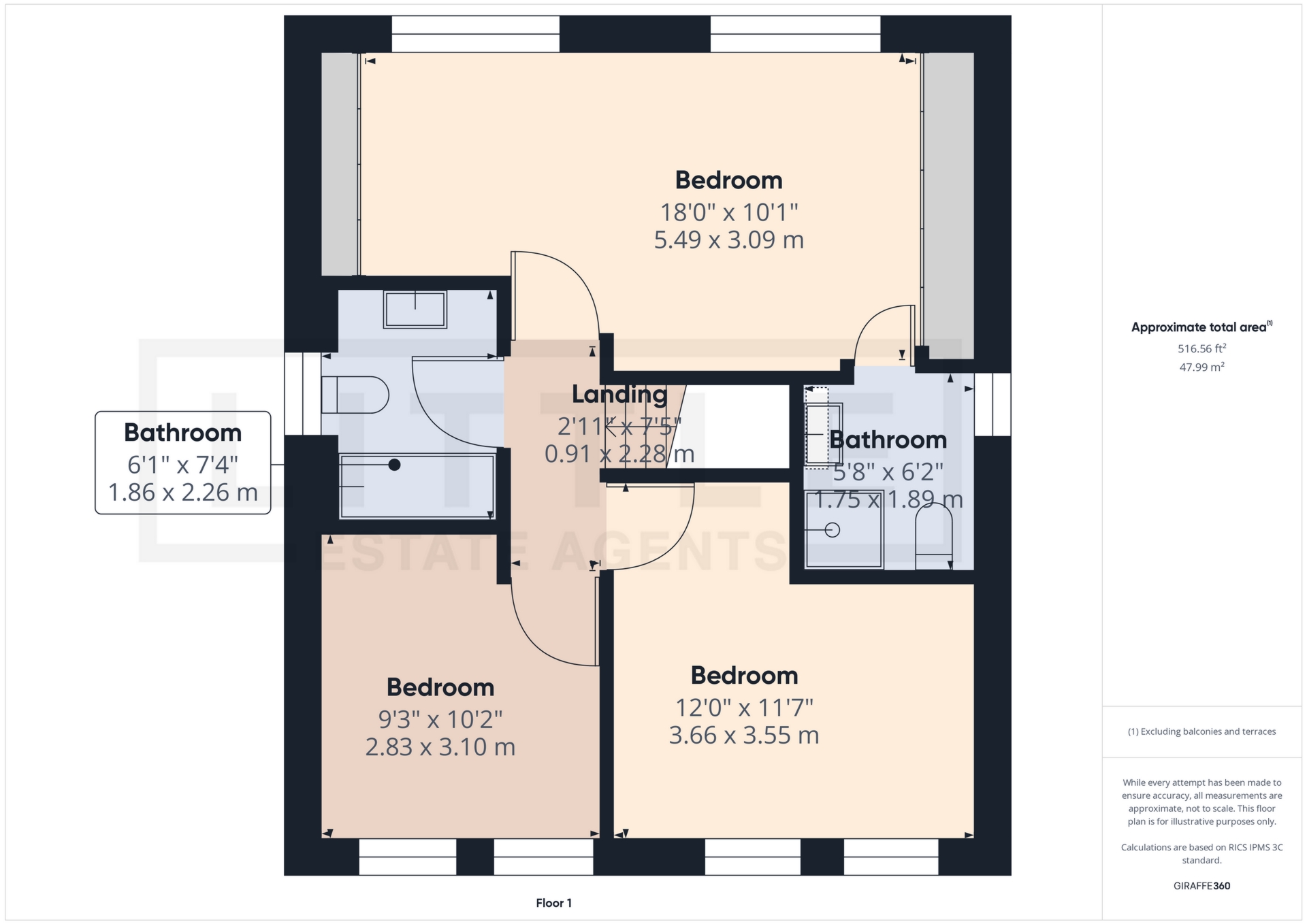For Sale Cowley Hill Lane, St. Helens, WA10 Offers Over £400,000
Detached family home
Three bedrooms
Views over Victoria Park
Double garage with electric door
Newly fitted bathroom
Conservatory with leightweight roof
Two reception rooms
Large utility room
EPC Rating D
Council Tax Band C
Leasehold
***SPACIOUS THREE BEDROOM DETACHED FAMILY HOME WITH A DOUBLE GARAGE & VIEWS OVER VICTORIA PARK***
Ideal for a growing family is this well presented detached property with three bedrooms which sits on the edge of Victoria Park, originally a four bedroom property the first floor has been imaginatively reconfigured to provide an impressive full width master bedroom, however stud walls could easily be reinstated for those requiring four bedrooms.
The property briefly comprises to the ground floor of; a welcoming entrance hall, downstairs WC, bay fronted living room, dining room, fitted kitchen, utility room and a conservatory with a light weight roof; ideal for all year round use. To the first floor there are three double bedrooms with an ensuite to the master and a newly fitted family bathroom. Externally there is an enclosed garden to the rear and to the front a gated, paved driveway leading to a double garage with a handy electric door.
Ideally situated on the edge of Victoria Park; an affluent leafy suburb of St. Helens. The area is popular for its quality local schools and excellent transport links with easy access to the A580 providing commuter links to Liverpool and Manchester. The Town Centre is also close by with its wealth of local amenities including shops, restaurants, bars and recreational facilities.



IMPORTANT NOTICE FROM LITTLE ESTATES
Descriptions of the property are subjective and are used in good faith as an opinion and NOT as a statement of fact. Please make further specific enquires to ensure that our descriptions are likely to match any expectations you may have of the property. We have not tested any services, systems or appliances at this property. We strongly recommend that all the information we provide be verified by you on inspection, and by your Surveyor and Conveyancer.



































































