Detached family home in the sought-after "New Bold" development.
Stunning open-plan kitchen, living, and dining area with central island and granite worktops.
Bifold doors and Velux roof lights providing natural light and seamless indoor-outdoor living.
Three well-proportioned bedrooms, including a principal bedroom with a modern ensuite shower room.
Bay-fronted living room and convenient downstairs WC on the ground floor.
Private rear garden with hot tub and cosy garden room featuring a log burner.
Single integral garage and paved driveway with open views to the front.
Excellent location with easy access to local amenities and commuter links via the M62.
Council Tax Band D
Freehold
Welcome to Celandine Way, a beautifully presented detached family home situated at the head of a quiet cul-de-sac in the sought-after "New Bold" development. This exceptional property combines modern style with practical living, making it an ideal choice for families and professionals alike.
The heart of the home is the impressive open-plan kitchen, living, and dining space. This stunning area features a central island with luxurious granite worktops, bifold doors that open to the rear garden, and Velux roof lights that flood the space with natural light, creating a warm and inviting atmosphere.
The ground floor also comprises a welcoming entrance hall, a charming bay-fronted living room, a convenient downstairs WC, and a single integral garage with a convenient electric door. Upstairs, you’ll find three well-proportioned bedrooms, including the principal bedroom with a modern ensuite shower room, alongside a sleek and contemporary family bathroom.
Externally, the property boasts a private and enclosed rear garden that is not overlooked. This serene outdoor space includes a hot tub and a cosy garden room with a log burner, making it perfect for year-round relaxation. The front of the property enjoys open views, while the driveway complete with security post provides ample parking.
Located between St. Helens and Warrington, this home offers excellent access to local amenities and is just a short drive from the M62, providing convenient commuter links. With an abundance of woodland and country parks on the doorstep perfect for dog walkers.
This is a home that truly needs to be seen to be appreciated. Book your viewing today to discover everything it has to offer!
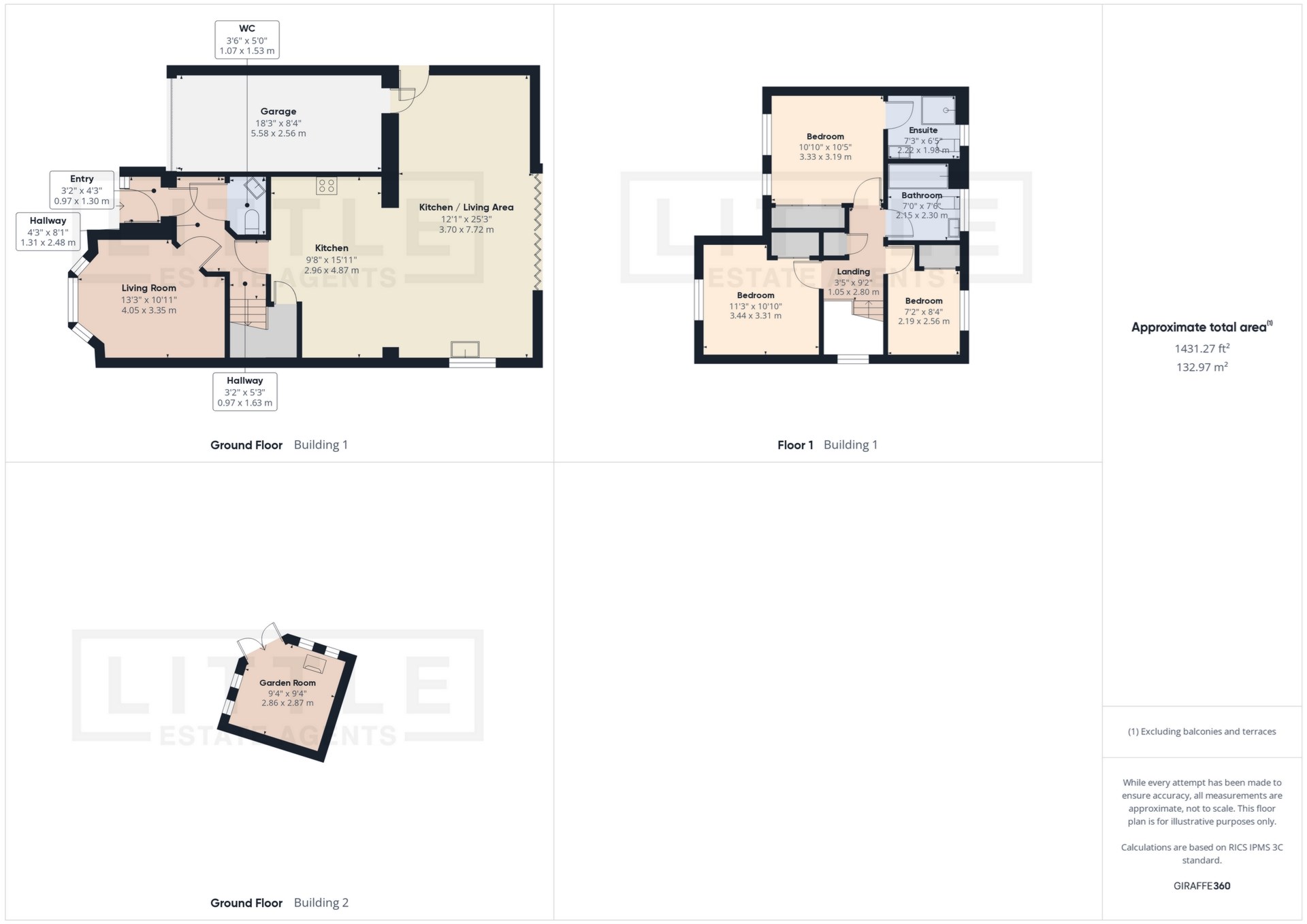
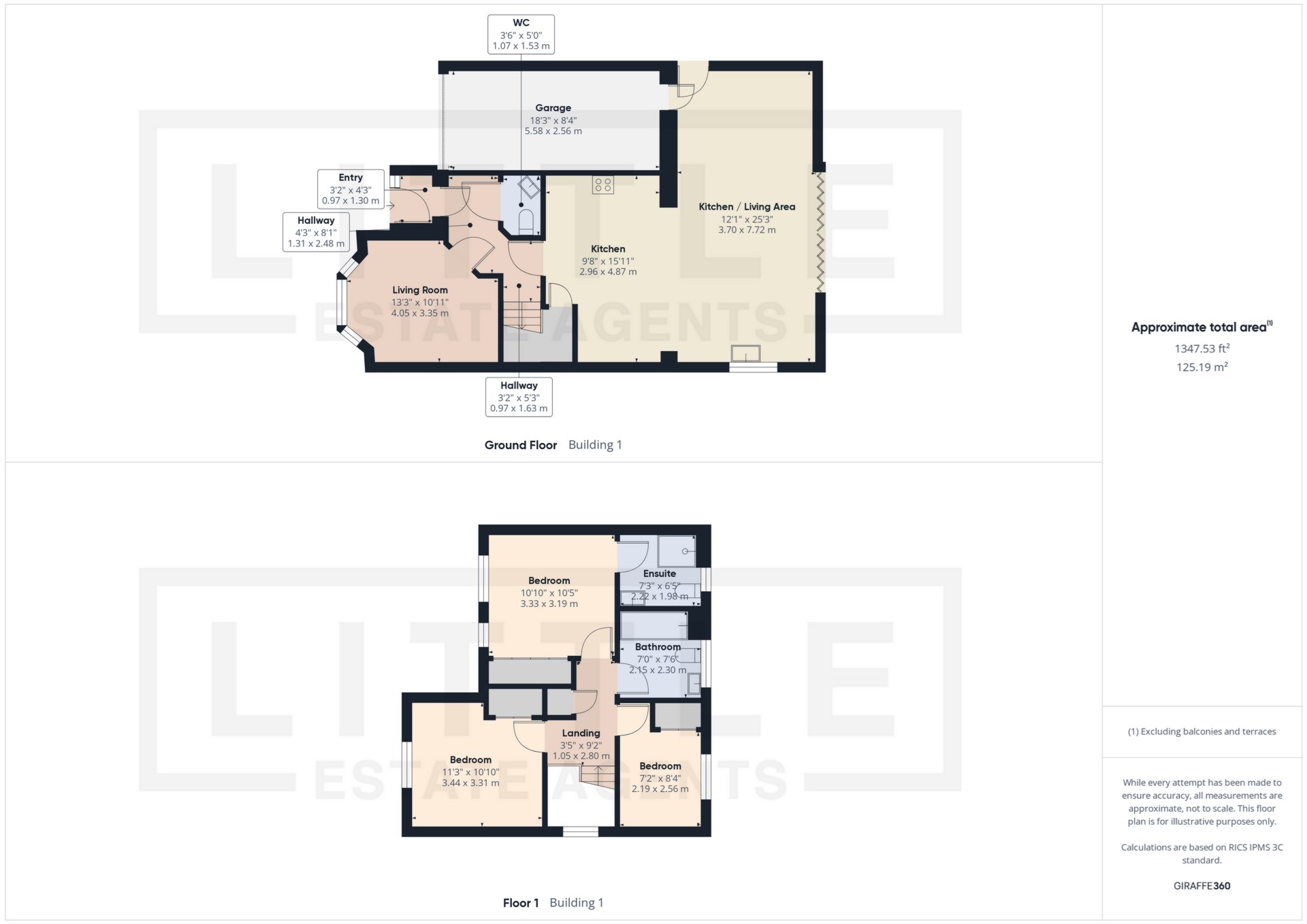
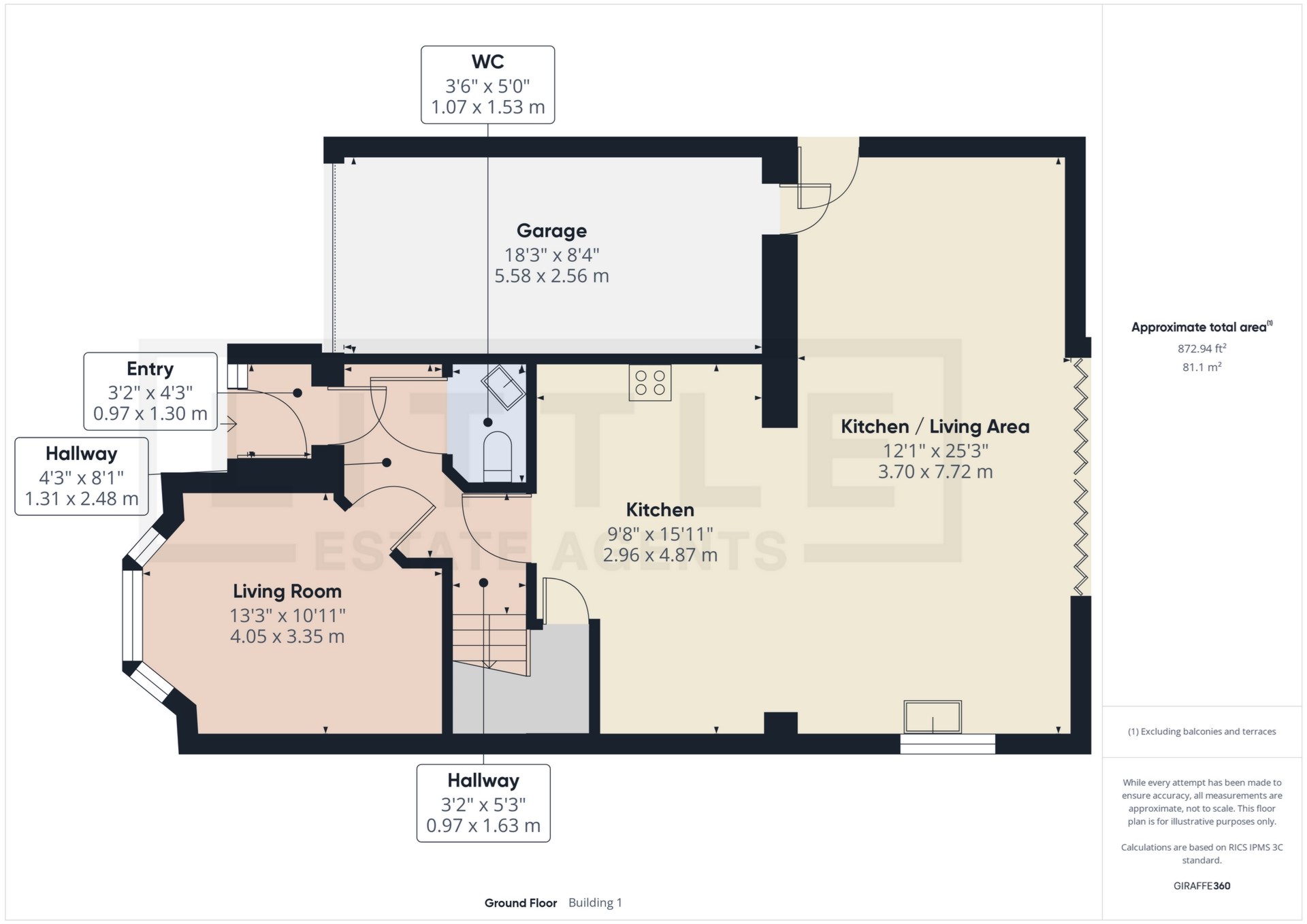
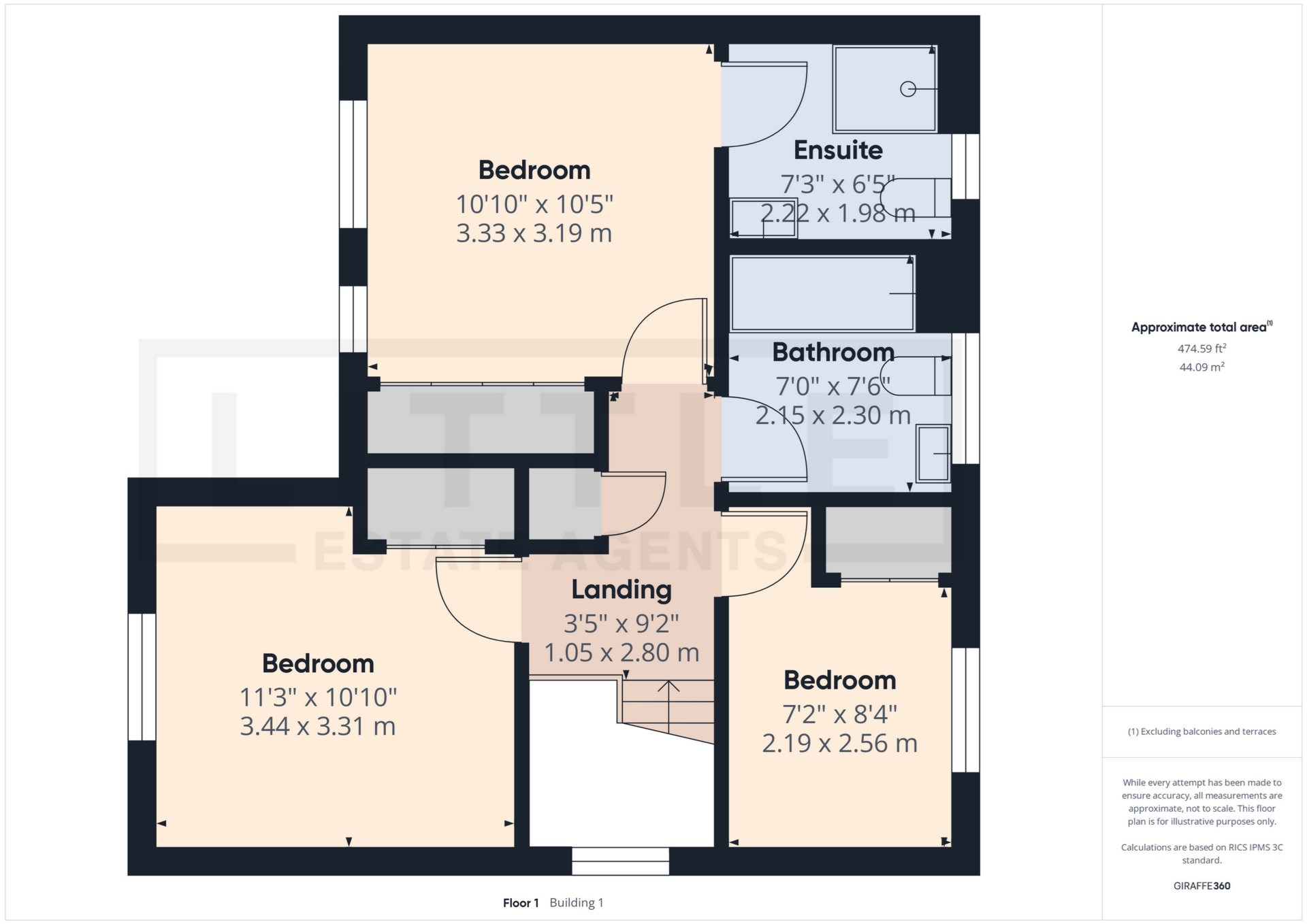
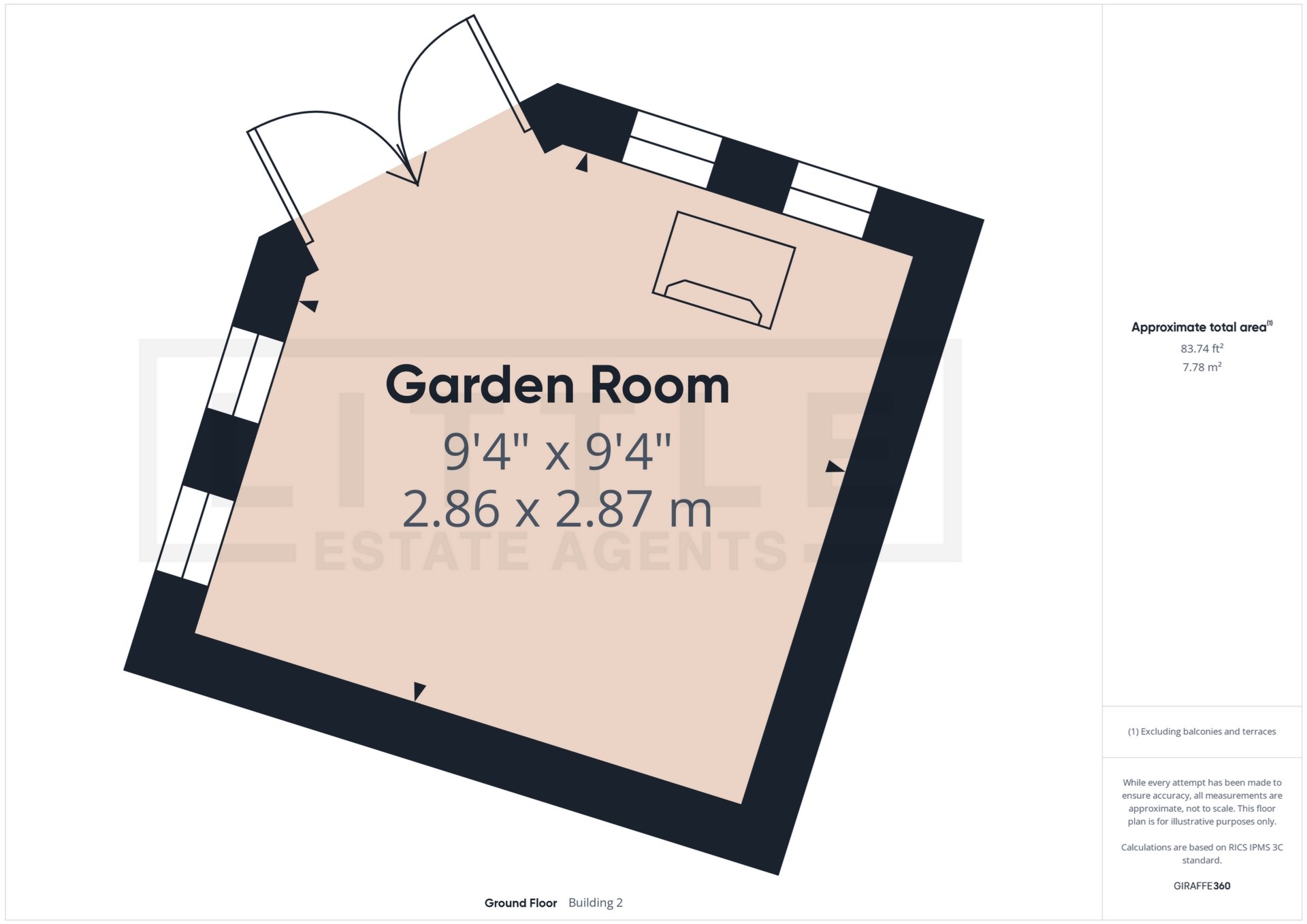
IMPORTANT NOTICE FROM LITTLE ESTATES
Descriptions of the property are subjective and are used in good faith as an opinion and NOT as a statement of fact. Please make further specific enquires to ensure that our descriptions are likely to match any expectations you may have of the property. We have not tested any services, systems or appliances at this property. We strongly recommend that all the information we provide be verified by you on inspection, and by your Surveyor and Conveyancer.
















































































