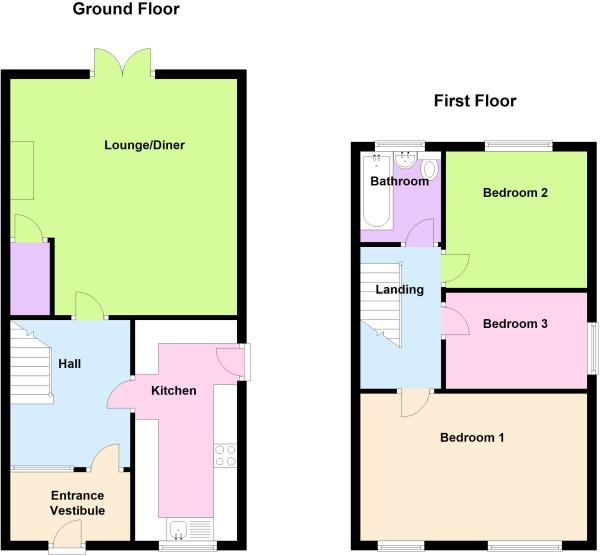No onward chain
Semi detached family home
Deceptively spacious
Porch
Diveway for multiple vehicles
Garage
Sunny rear garden
Walking distance to Whiston hospital
Council Tax Band C
Freehold
***A DECEPTIVELY SPACIOUS THREE BEDROOM SEMI DETACHED FAMILY HOME LOCATED WITHIN WALKING DISTANCE OF WHISTON HOSPITAL***
Ideal for a young family is this deceptively spacious three bedroom semi-detached property, well presented throughout and situated in a quiet cul de sac.
The accommodation briefly comprises to the ground floor of a porch, spacious hallway which could be used as a dining/hall or could be reconfigured to make a larger open plan kitchen/diner and a living room with French doors to the rear. To the first floor there are three well proportioned bedrooms and a bathroom. Externally to the front there is a large driveway providing off road parking for multiple vehicles leading to a single garage and to the rear there is a sunny rear garden which is not directly overlooked.
Located in Rainhill; an affluent leafy suburb, popular for its good quality local schools, excellent transport links by road and rail. The property is also just a stone’s throw from Whiston Hospital & Prescot Town Centre providing a wide range of local amenities close by.

IMPORTANT NOTICE FROM LITTLE ESTATES
Descriptions of the property are subjective and are used in good faith as an opinion and NOT as a statement of fact. Please make further specific enquires to ensure that our descriptions are likely to match any expectations you may have of the property. We have not tested any services, systems or appliances at this property. We strongly recommend that all the information we provide be verified by you on inspection, and by your Surveyor and Conveyancer.


































