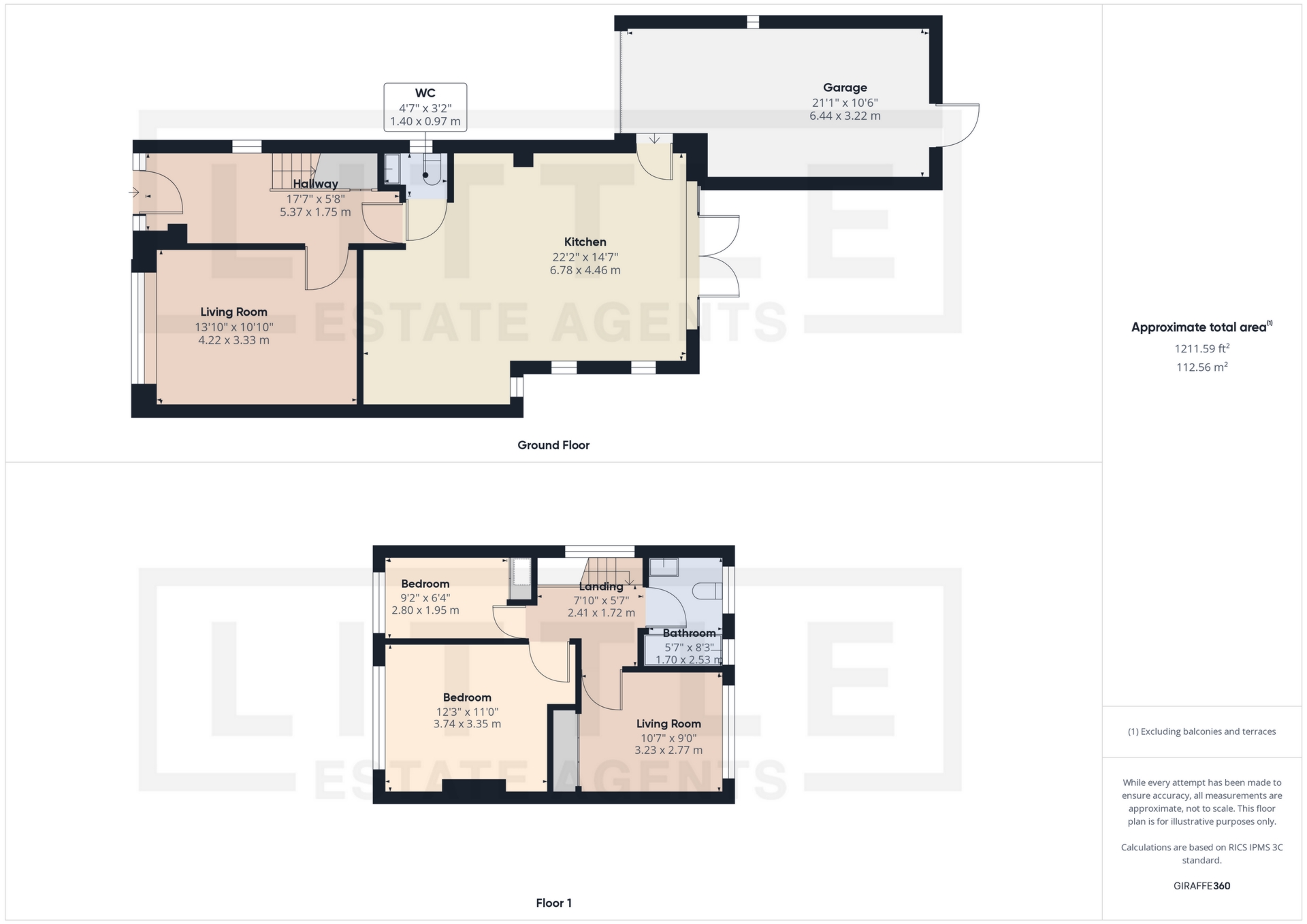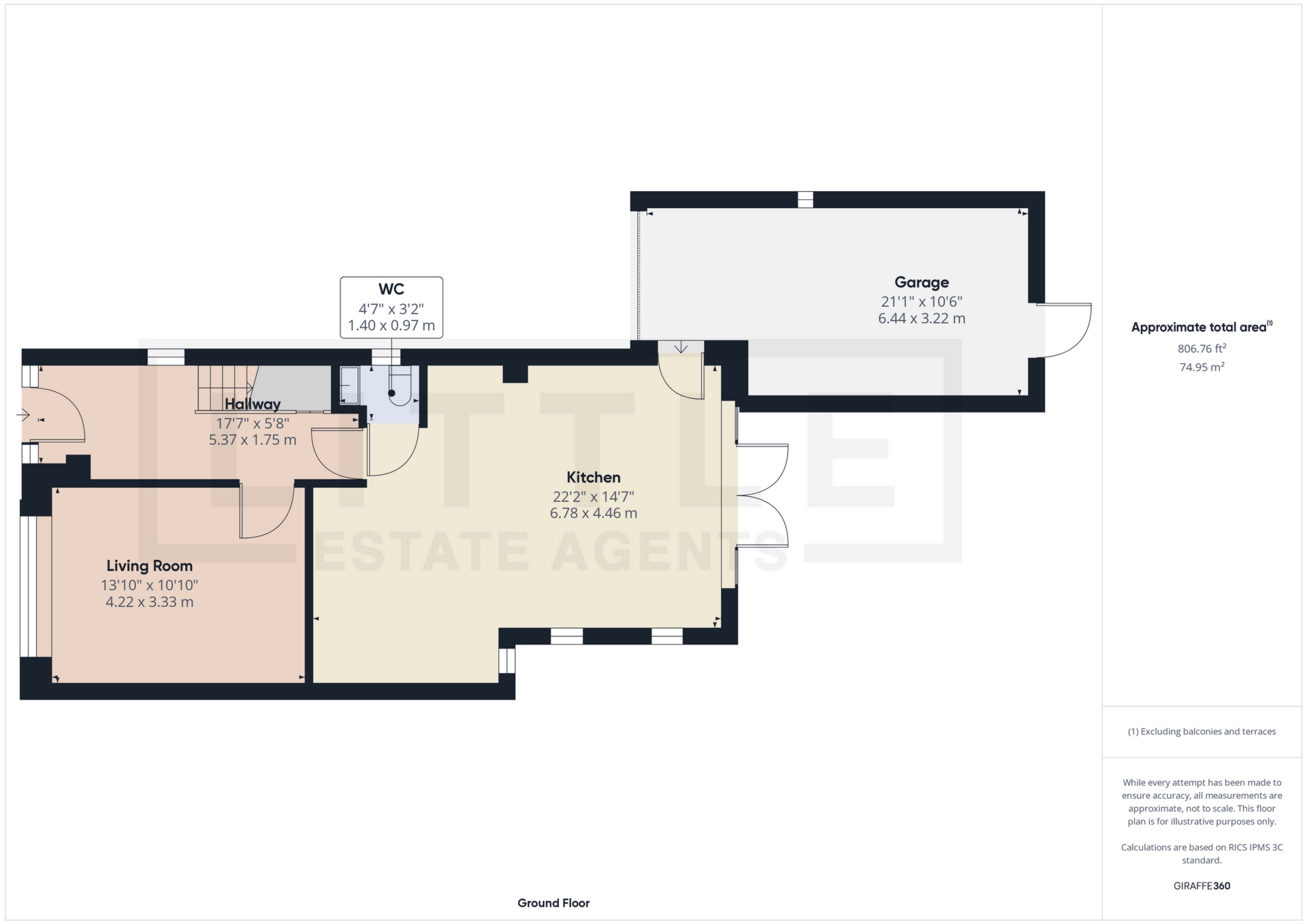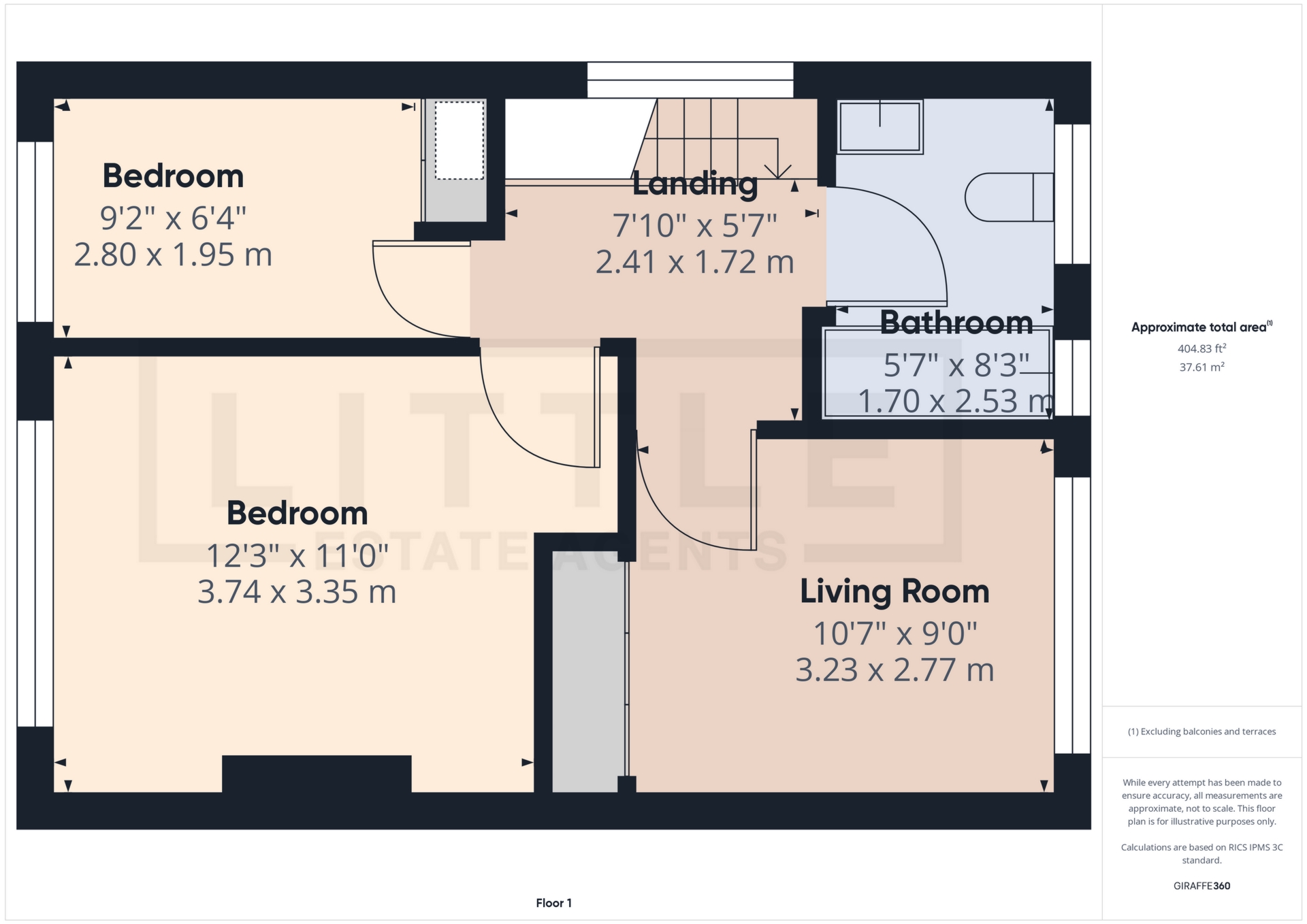Sold STC Halsnead Avenue, Whiston, Prescot, L35 Offers Over £250,000
Semi detached family home
Three bedrooms
Open plan kitchen/living space
Presented to a high standard
Single garage
Downstairs WC
Beautiful garden
Driveway
Excellent commuter links
EPC Rating C
Council Tax Band B
Freehold
***BEAUTIFULLY PRESENTED SEMI DETACHED WITH THREE BEDROOMS AND AN IMPRESSIVE KITCHEN EXTENSION***
Featuring an impressive open plan kitchen extension is this beautiful semi-detached family home with three bedrooms. The property has been updated and renovated to a high standard throughout and briefly comprises to the ground floor of a bright and welcoming entrance hall which provides access to a cosy bay fronted lounge and the extended kitchen/living space which fitted with a high specification kitchen, complete with island and flooded with natural light by two large Velux roof lights and French doors providing access to the garden; perfect for entertaining. there is also a handy downstairs WC and integral access to the garage from the kitchen. To the first floor there are three well-proportioned bedrooms and a modern family bathroom. Externally there is a paved driveway to the front and side leading to a single garage and to the rear there is an enclosed garden, landscaped for low maintenance and with well-established herbaceous railway sleeper borders.
Located in Whiston; an affluent leafy suburb, popular for its good quality local schools, excellent transport links by road and rail. The property is also just a stone’s throw from Whiston Hospital & Prescot Town Centre providing a wide range of local amenities close by.



IMPORTANT NOTICE FROM LITTLE ESTATES
Descriptions of the property are subjective and are used in good faith as an opinion and NOT as a statement of fact. Please make further specific enquires to ensure that our descriptions are likely to match any expectations you may have of the property. We have not tested any services, systems or appliances at this property. We strongly recommend that all the information we provide be verified by you on inspection, and by your Surveyor and Conveyancer.



























































