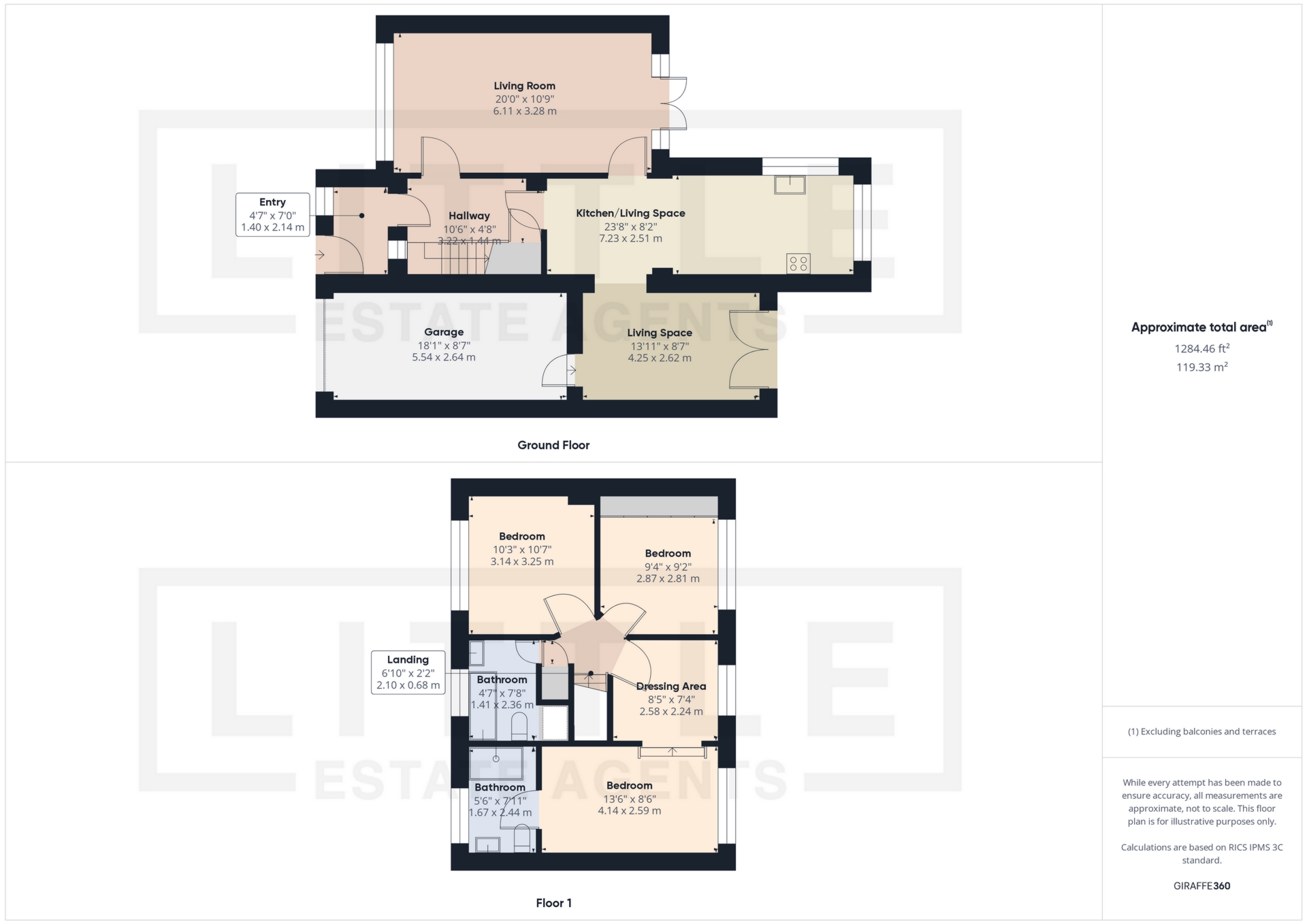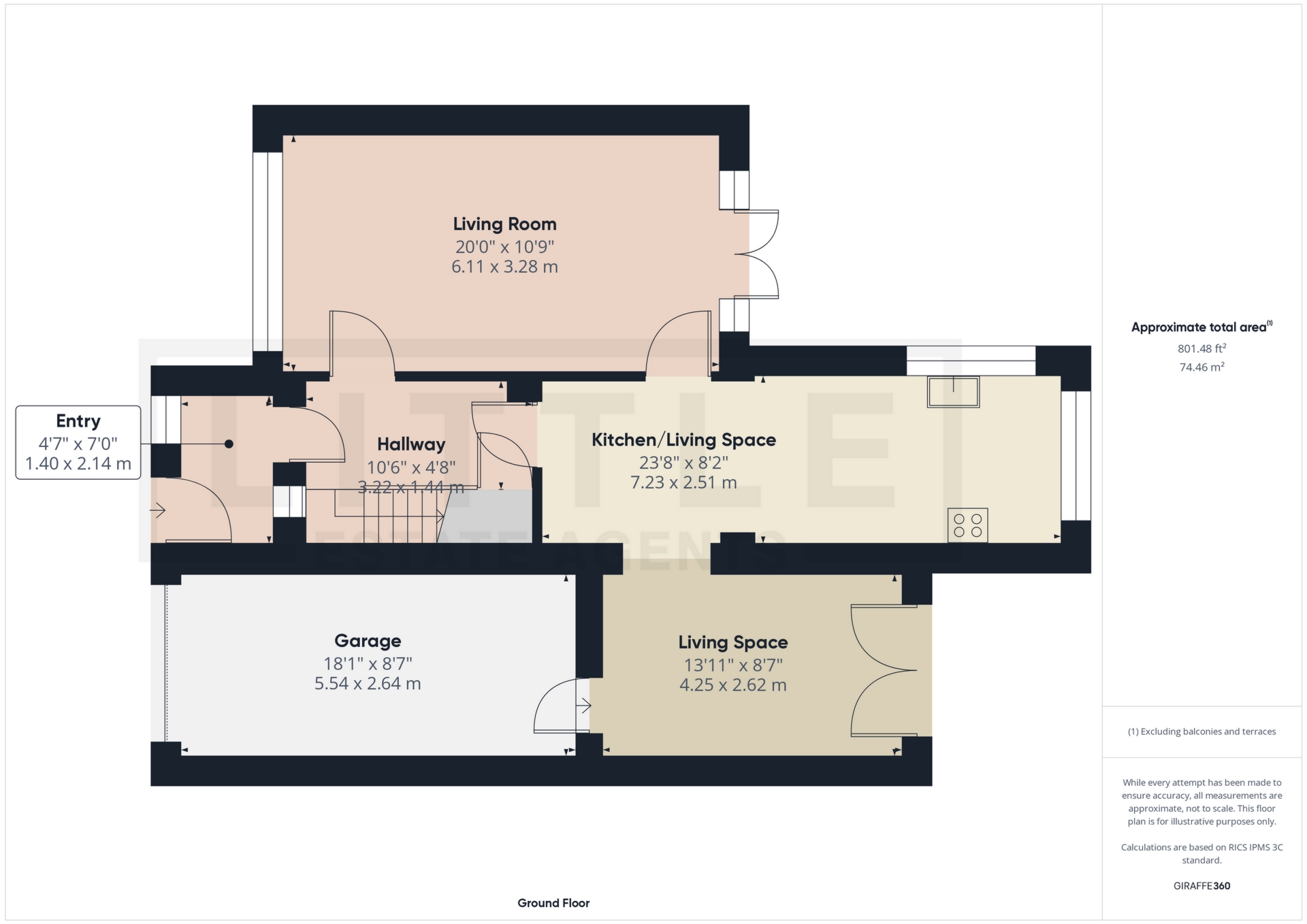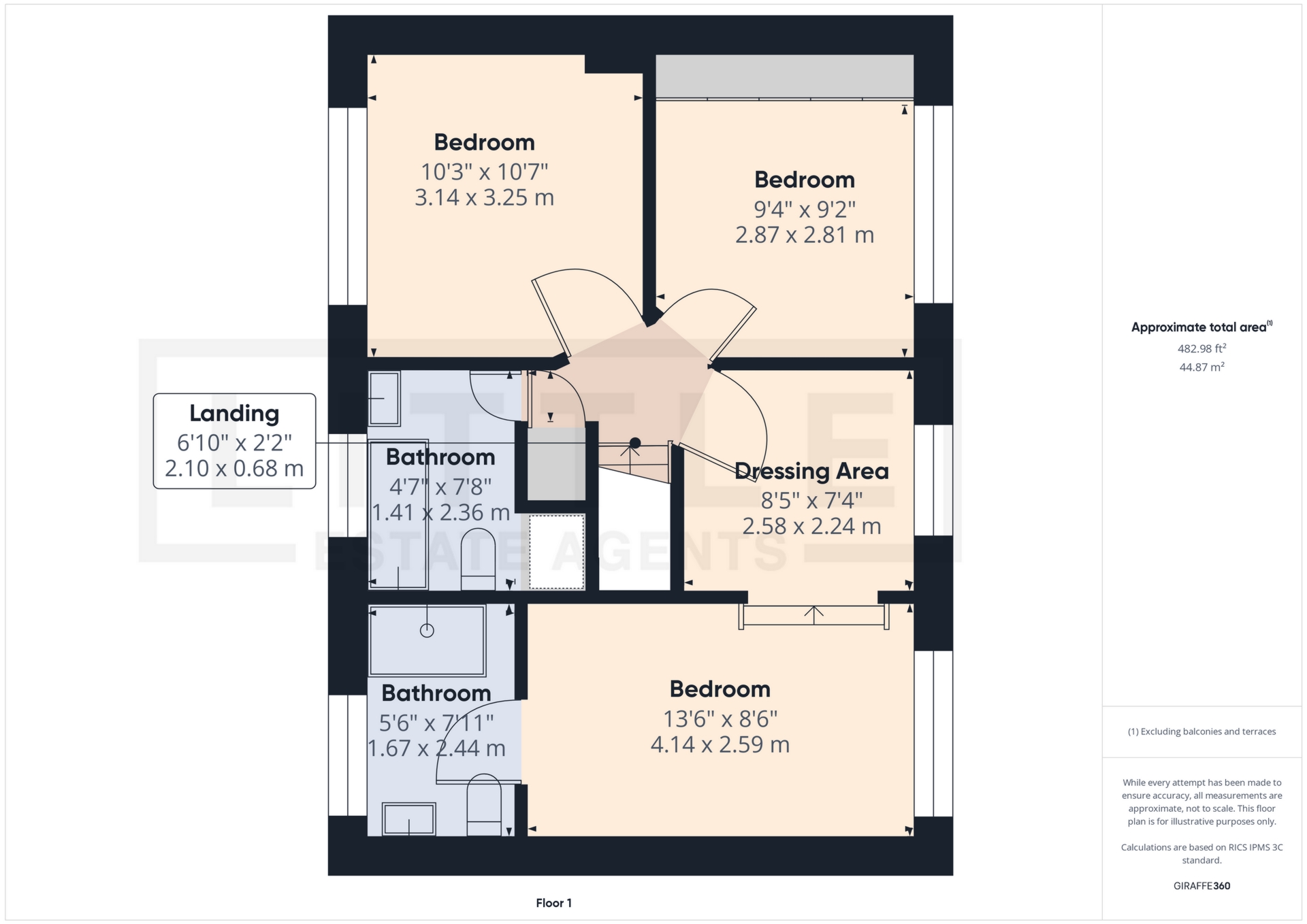For Sale Cliftonville, Prescot, L34 Offers Over £270,000
Ideal family home
Double story side extension
Impressive master bedroom
Ensuite & family bathroom
Open plan kitchen/living space
Driveway and garage
Quiet cul de sac
Close to Prescot Town Centre
Large rear garden
Well presented
EPC Rating D
Council Tax Band C
Freehold
***EXTENDED FAMILY HOME WITH THREE DOUBLE BEDROOMS & OPEN PLAN KITCHEN/LIVING SPACE***
Ideal for the growing family is this extended and well presented home with three double bedrooms, an ensuite shower room and an impressive open plan kitchen/living space.
The property has been updated, extended an imaginatively reconfigured by the current owner and briefly comprises to the ground floor of; a porch, a bright and welcoming entrance hall, a dual aspect living room and an impressive open plan kitchen/living space with patio doors to the garden which is ideal for entertaining. To the first floor there are three bedrooms and a family bathroom, the master suite features a walk-through wardrobe which is fitted with bespoke wardrobes and there is also an ensuite shower room. Externally there is a large enclosed garden with raised borders and a paved patio area and to the front there is a large paved driveway leading to an integral garage.
Situated at the head of a quiet cul de sac in Prescot within easy reach of a variety of local amenities including quality local schools, parks, recreational facilities and shops. The property is also very well connected by road and rail with Prescot train station, the M57 & M62 motorways all close by providing commuter links throughout the North West



IMPORTANT NOTICE FROM LITTLE ESTATES
Descriptions of the property are subjective and are used in good faith as an opinion and NOT as a statement of fact. Please make further specific enquires to ensure that our descriptions are likely to match any expectations you may have of the property. We have not tested any services, systems or appliances at this property. We strongly recommend that all the information we provide be verified by you on inspection, and by your Surveyor and Conveyancer.





































































