For Sale Carnforth Drive, St. Helens, WA10 Offers Over £230,000
End town house
Three bedrooms
Master bedroom with ensuite
Four piece family bathroom
Downstairs WC
Modern kitchen/diner
Driveway and garage
Large unoverlooked garden
EPC Rating B
Council Tax Band C
Leasehold
***A BEAUTIFULLY PRESENTED END TOWN HOUSE WITH THREE BEDROOMS, A LARGE GARDEN & A GARAGE***
Beautifully presented throughout is this modern end townhouse with three bedrooms and an unusually large rear garden that is unoverlooked to the rear.
The accommodation provides a conventional layout with both the living room and kitchen/diner to the ground floor with French doors leading to the garden; ideal for entertaining. There is also a hall and handy WC to the ground floor. The feeling of space continues to the first floor with an impressive second bedroom, four-piece family bathroom and third bedroom. The master bedroom dominates the second floor to give this property the added wow factor with a dressing area and spacious en-suite shower room. Externally there is a large enclosed rear garden and a driveway providing off road parking leading to a single garage.
The property is located on the popular Victoria Gardens development built by Morris Homes in 2017, situated just outside St. Helens Town Centre with a wealth of local amenities close by, Victoria Park and the A580 are also within easy reach.
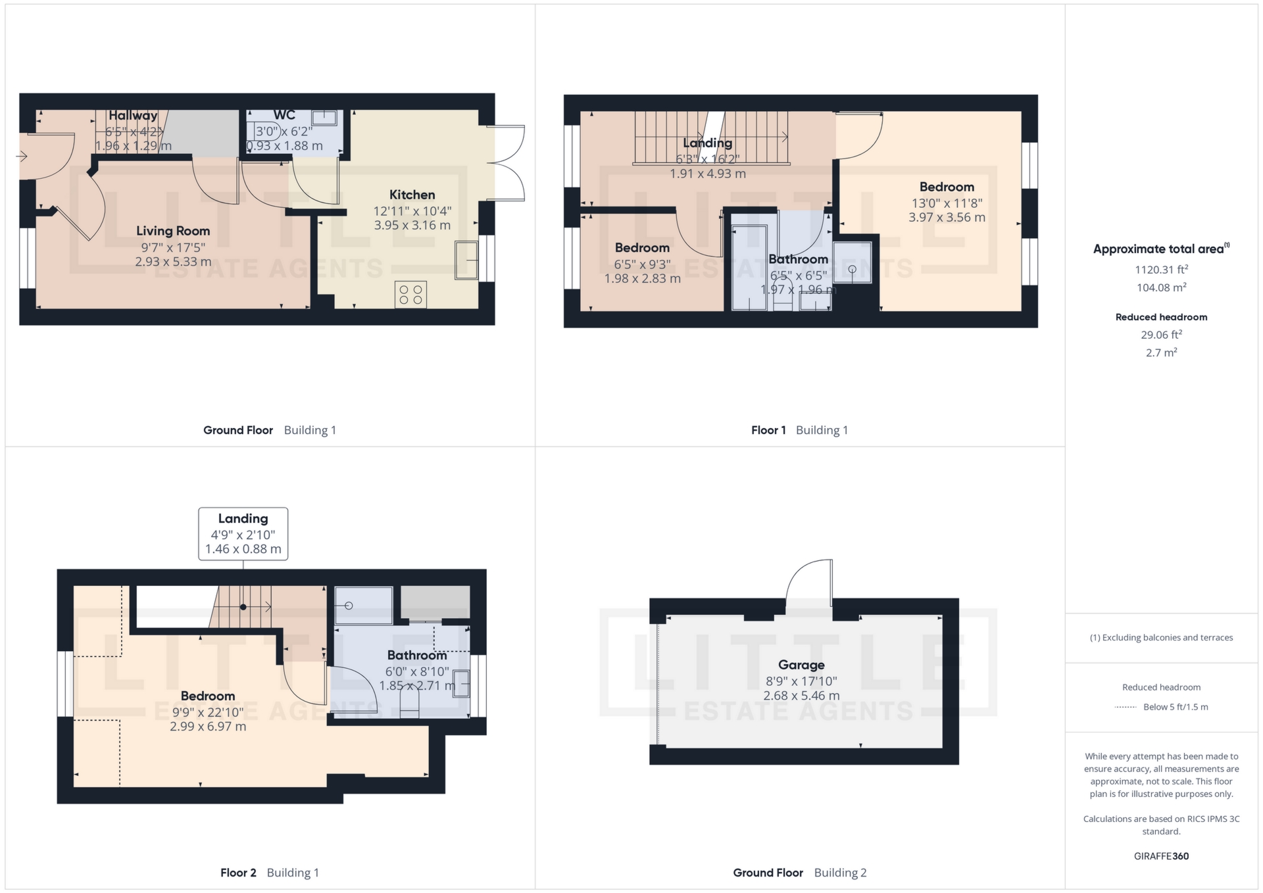
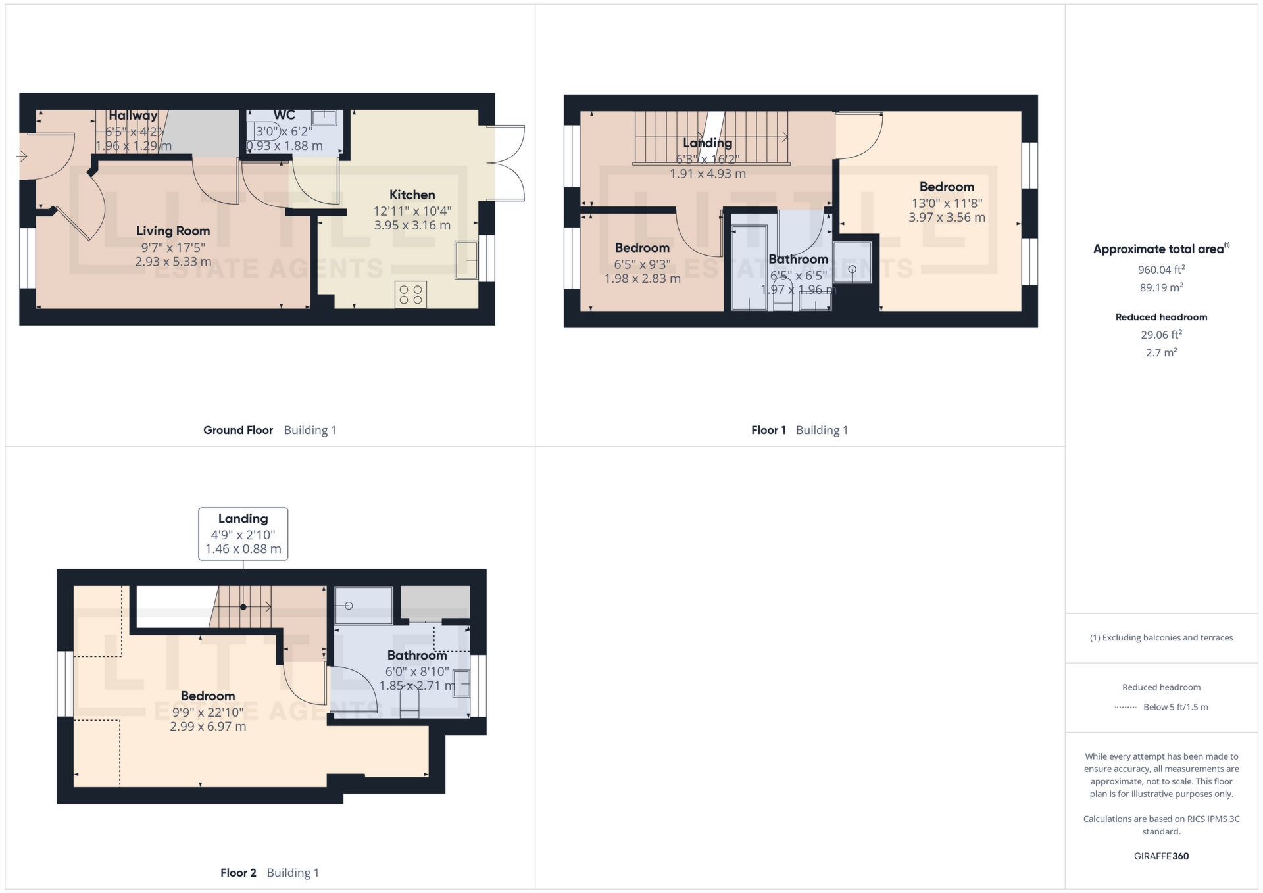
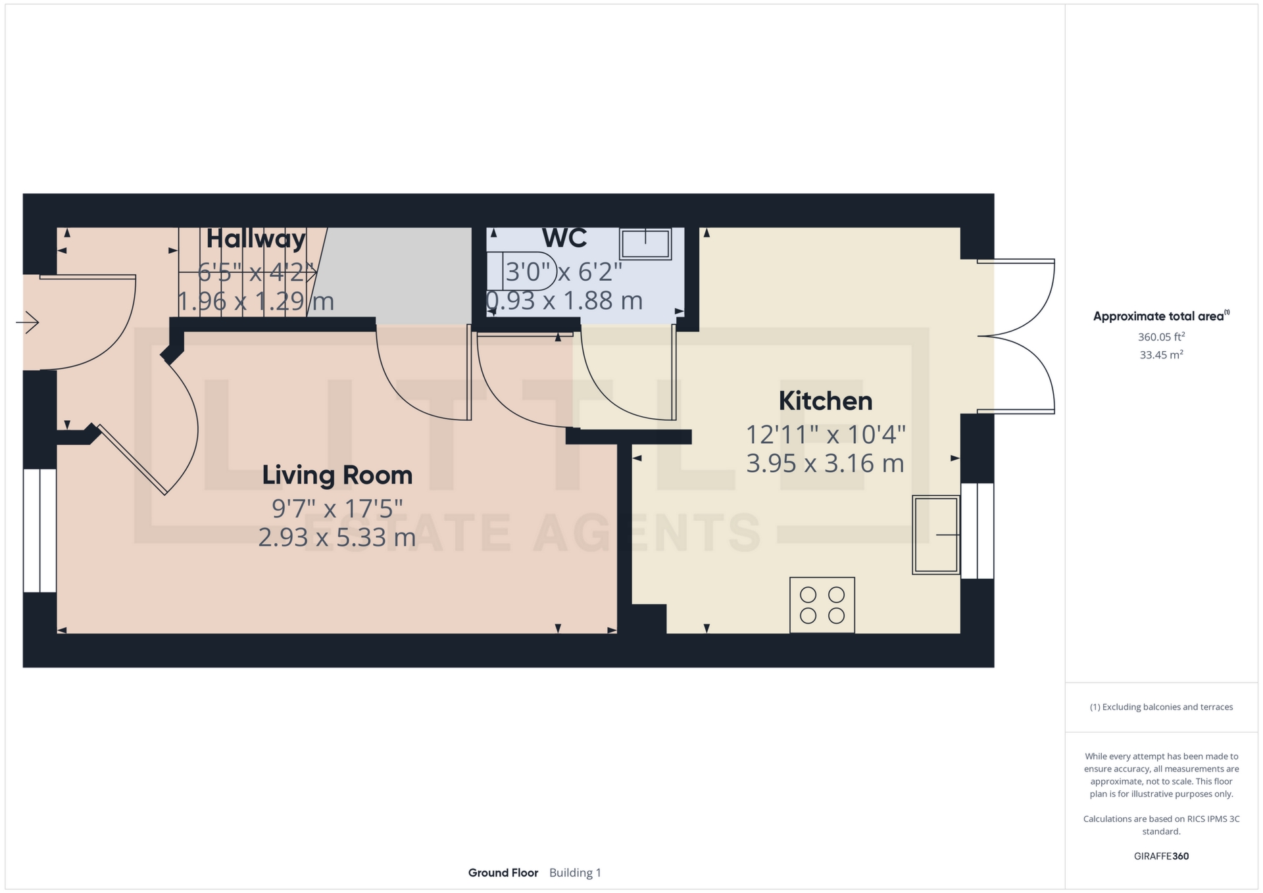
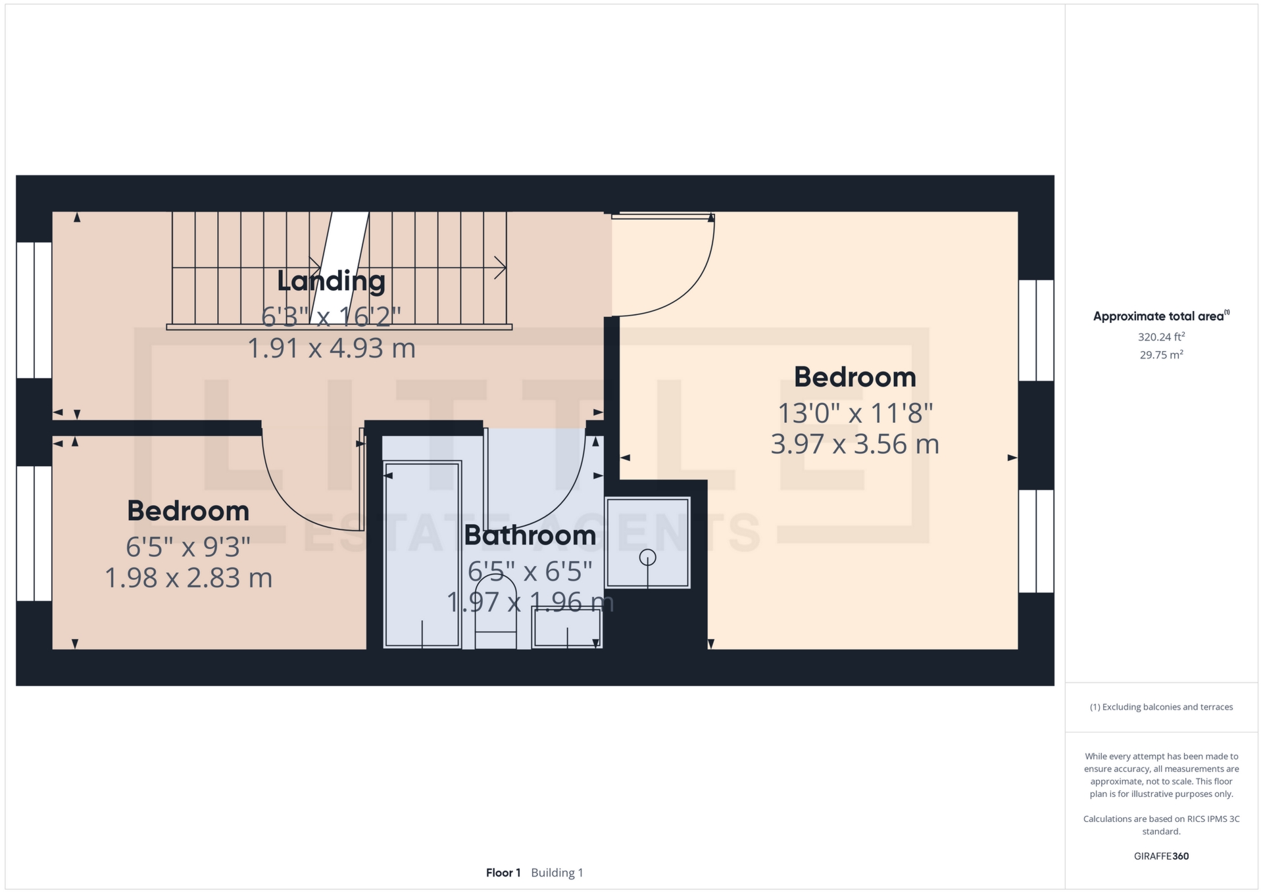
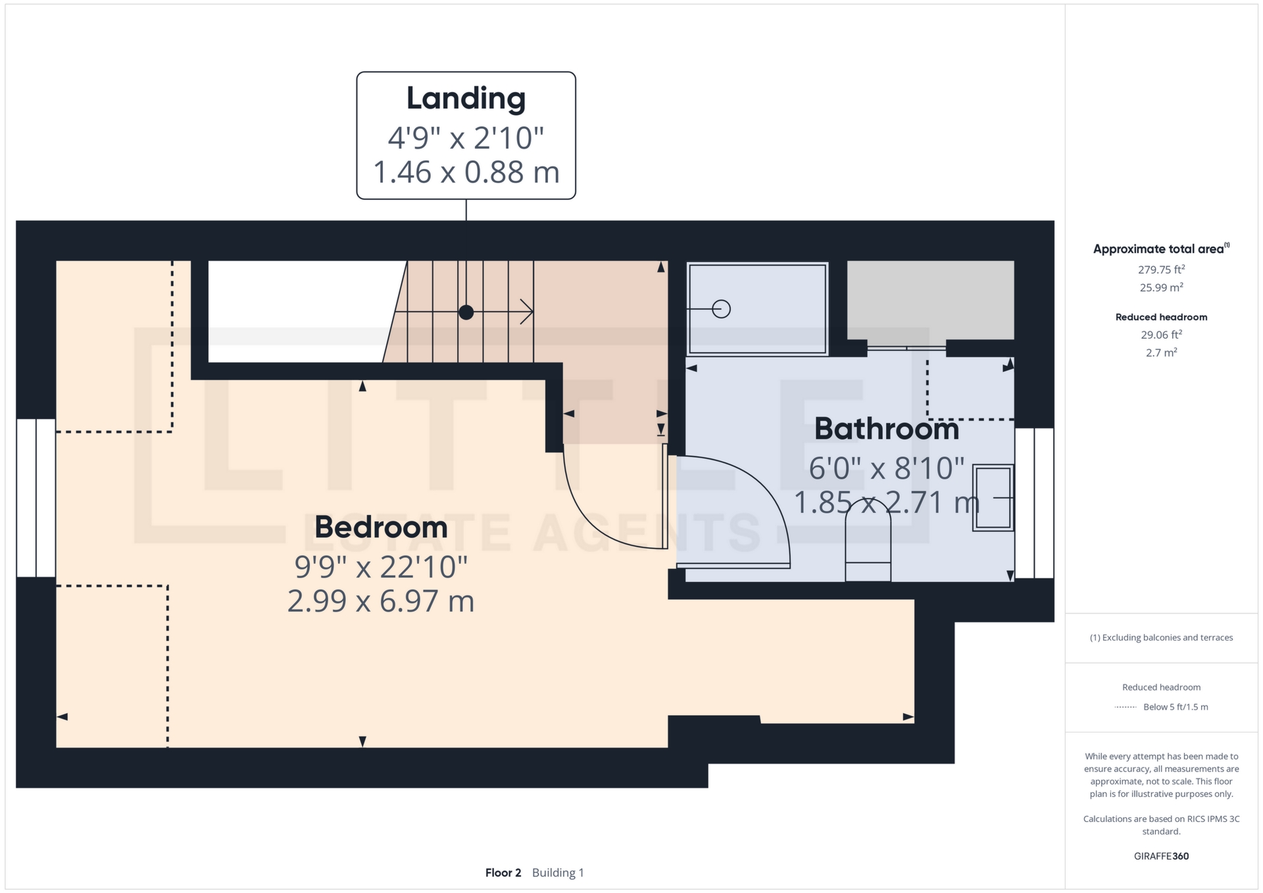
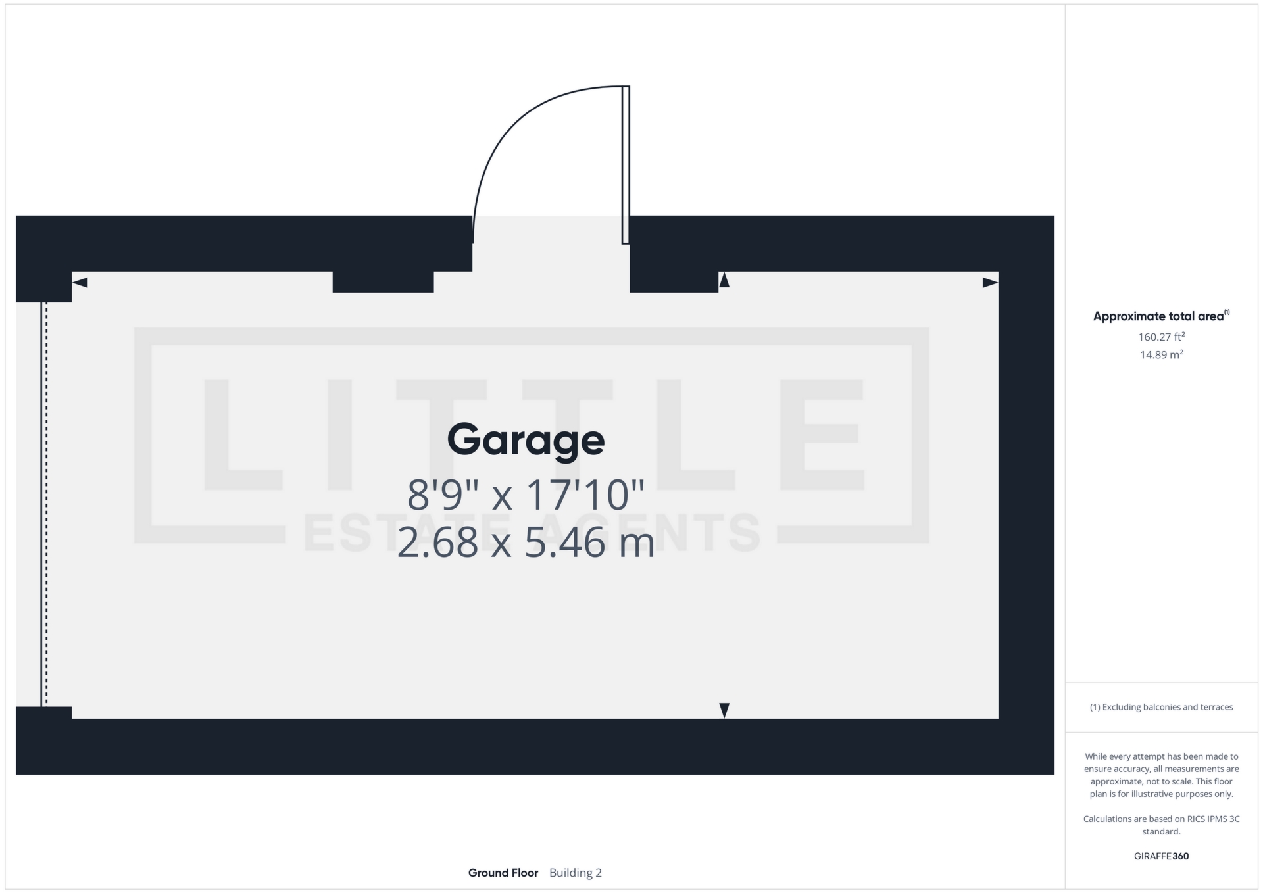
IMPORTANT NOTICE FROM LITTLE ESTATES
Descriptions of the property are subjective and are used in good faith as an opinion and NOT as a statement of fact. Please make further specific enquires to ensure that our descriptions are likely to match any expectations you may have of the property. We have not tested any services, systems or appliances at this property. We strongly recommend that all the information we provide be verified by you on inspection, and by your Surveyor and Conveyancer.























































