 Tel: 01744 739965
Tel: 01744 739965
Cumber Lane, Whiston, Prescot, L35
Let - £680 pcm Tenancy Info
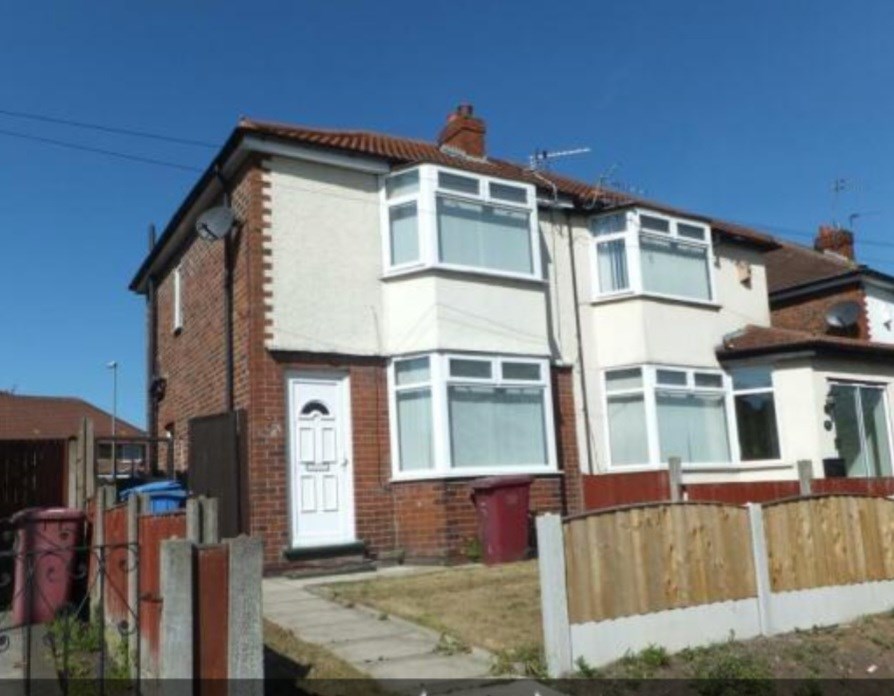
2 Bedrooms, 1 Reception, 1 Bathroom, Semi Detached, Unfurnished
*Deposit Replacement Scheme Available* /a two bedroom semi-detached property situated in an established residential area close to Whiston Hospital. The accommodation briefly comprises of entrance lobby, lounge, kitchen, two bedrooms and bathroom. Outside there are gardens to the front and rear. The property benefits from gas central heating and double glazing.
Entrance Lobby
With stairs to first floor.
Living Room 4.46m (14' 8") x 3.70m (12' 2")
with picture rail and bay window to the front elevation.
Kitchen 4.63m (15' 2") x 2.16m (7' 1")
equipped with a matching range of base and wall units, working surfaces, single drainer stainless steel sink unit, built in oven and hob with extractor hood over, tiled splashbacks, window to the rear elevation, door to side.
FIRST FLOOR
Landing
With window to the side elevation and access to roof space.
Bedroom 1 4.17m (13' 8") x 3.66m (12' 0")
with built in cupboard and bay window to the front elevation.
Bedroom 2 2.64m (8' 8") x 2.12m (6' 11")
with window to the rear elevation.
Bathroom 1.79m (5' 10") x 1.66m (5' 5")
comprising of a three piece white suite including panelled bath with shower attachment over, pedestal wash hand basin, low level WC, tiled walls, panelled ceiling, window to the rear elevation.
OUTSIDE
Front
Enclosed garden area, laid to lawn.
Rear
Enclosed garden, laid to lawn
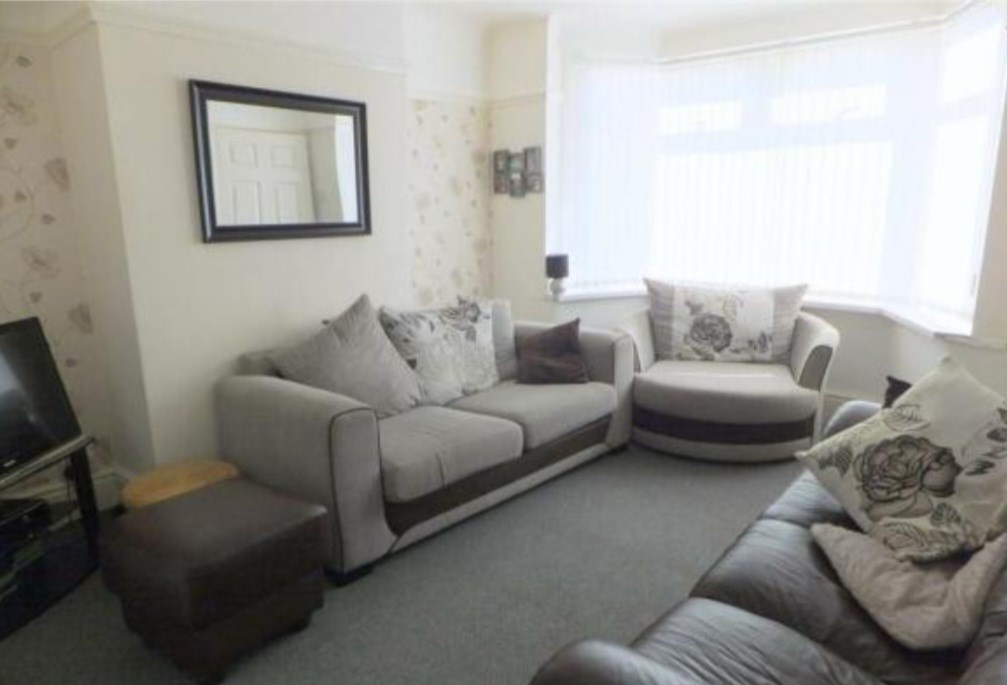
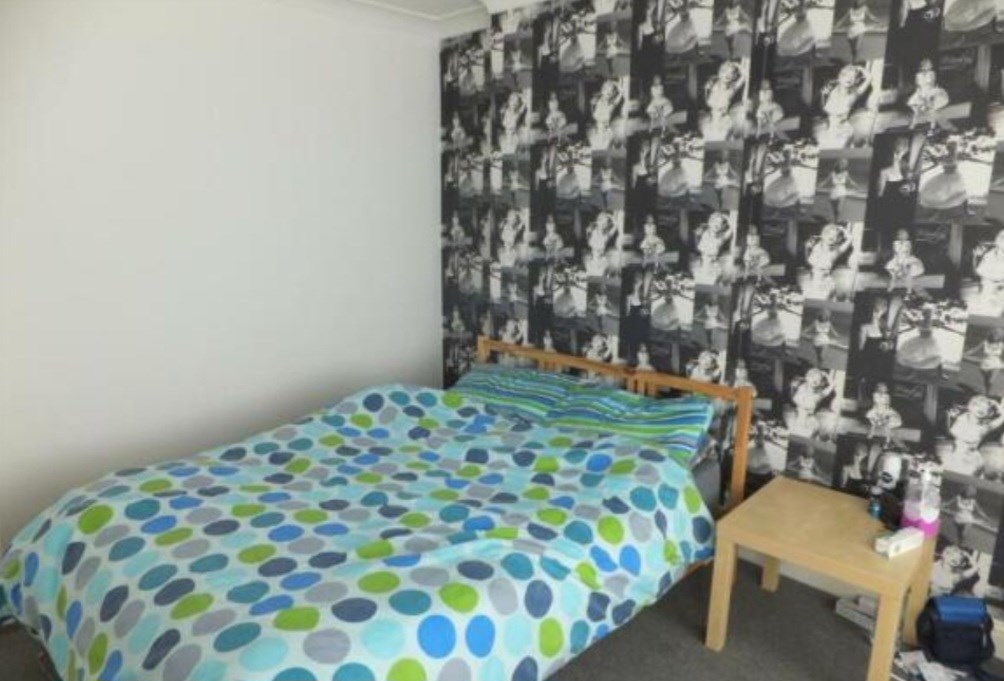
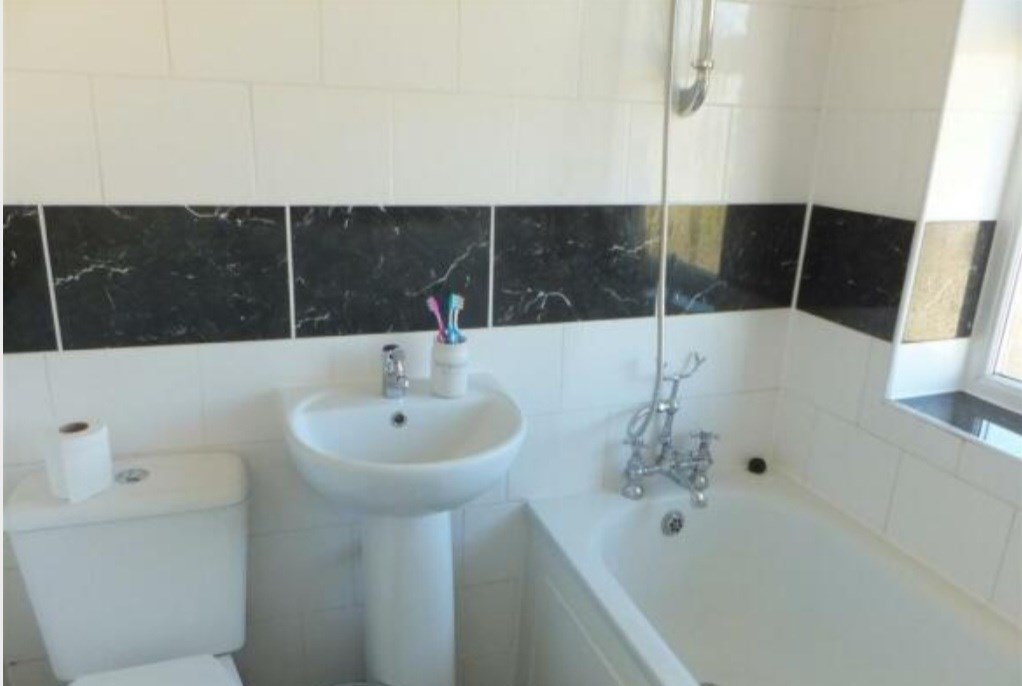
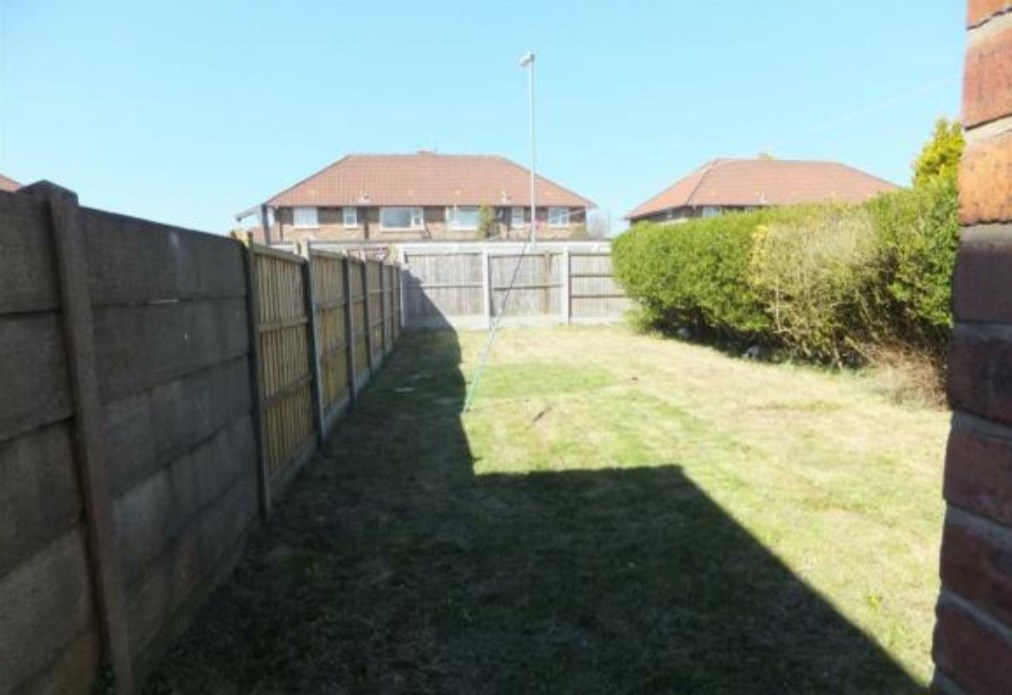
60 Bridge Street<br>St Helens<br>Merseyside<br>WA10 1NW