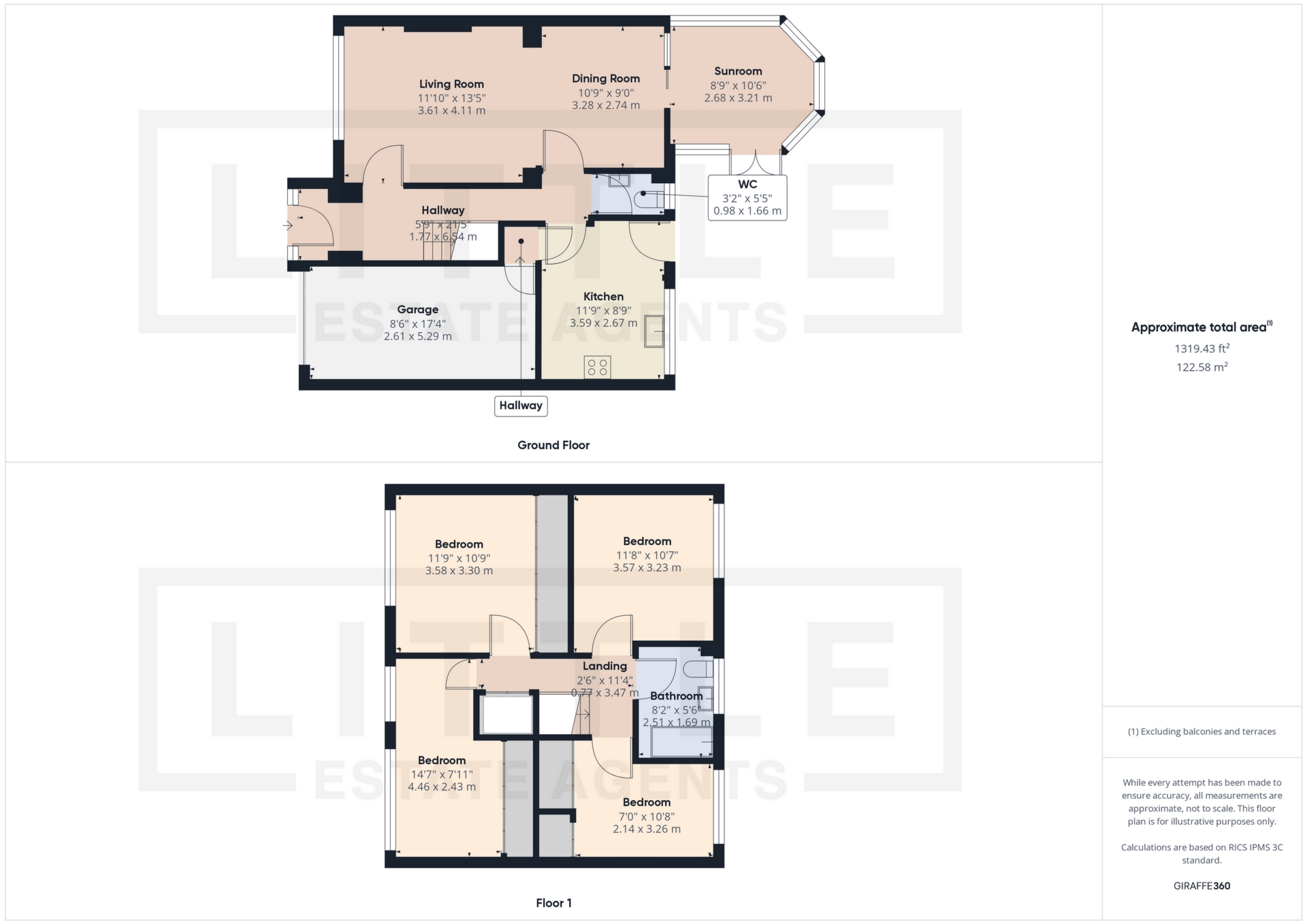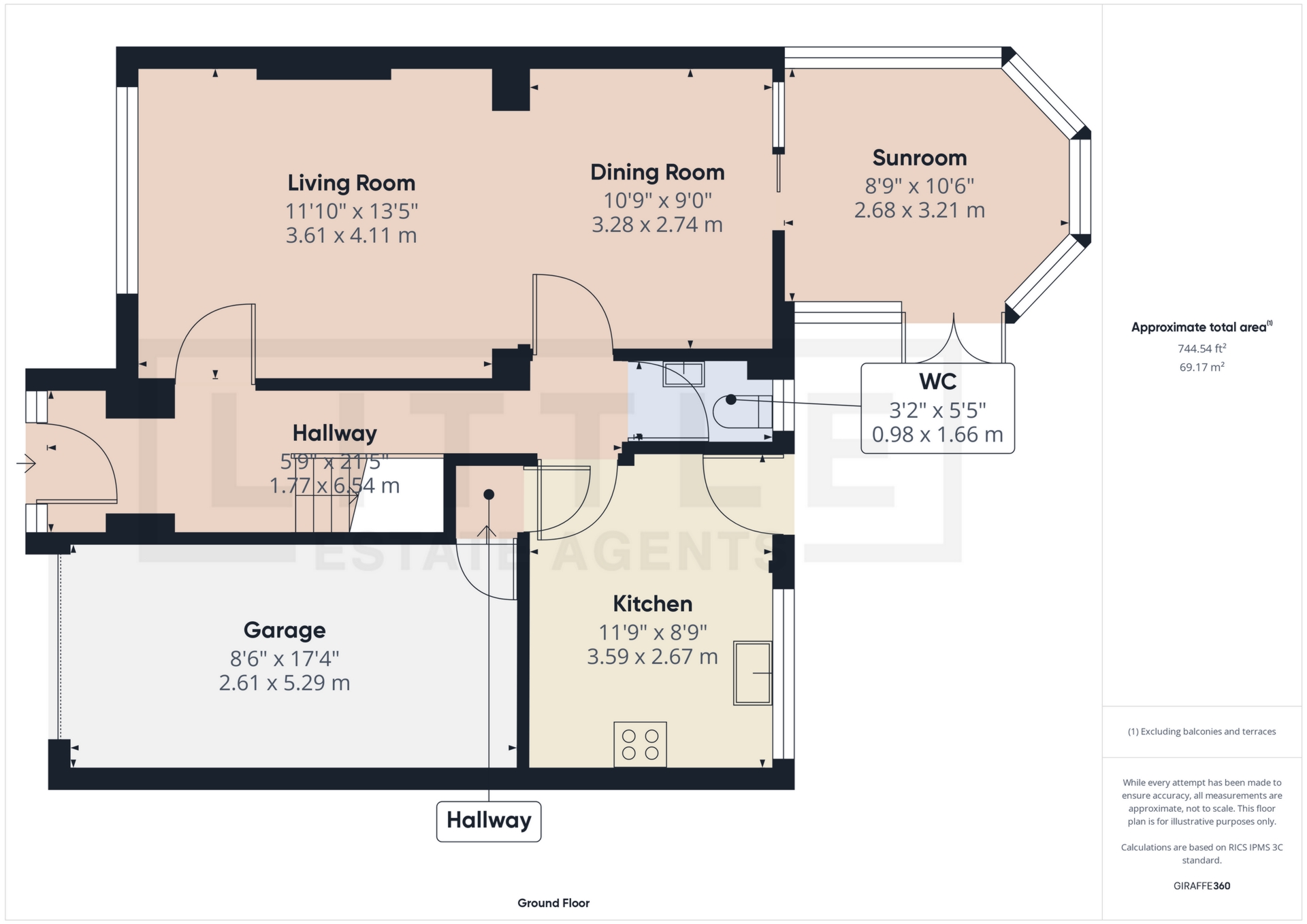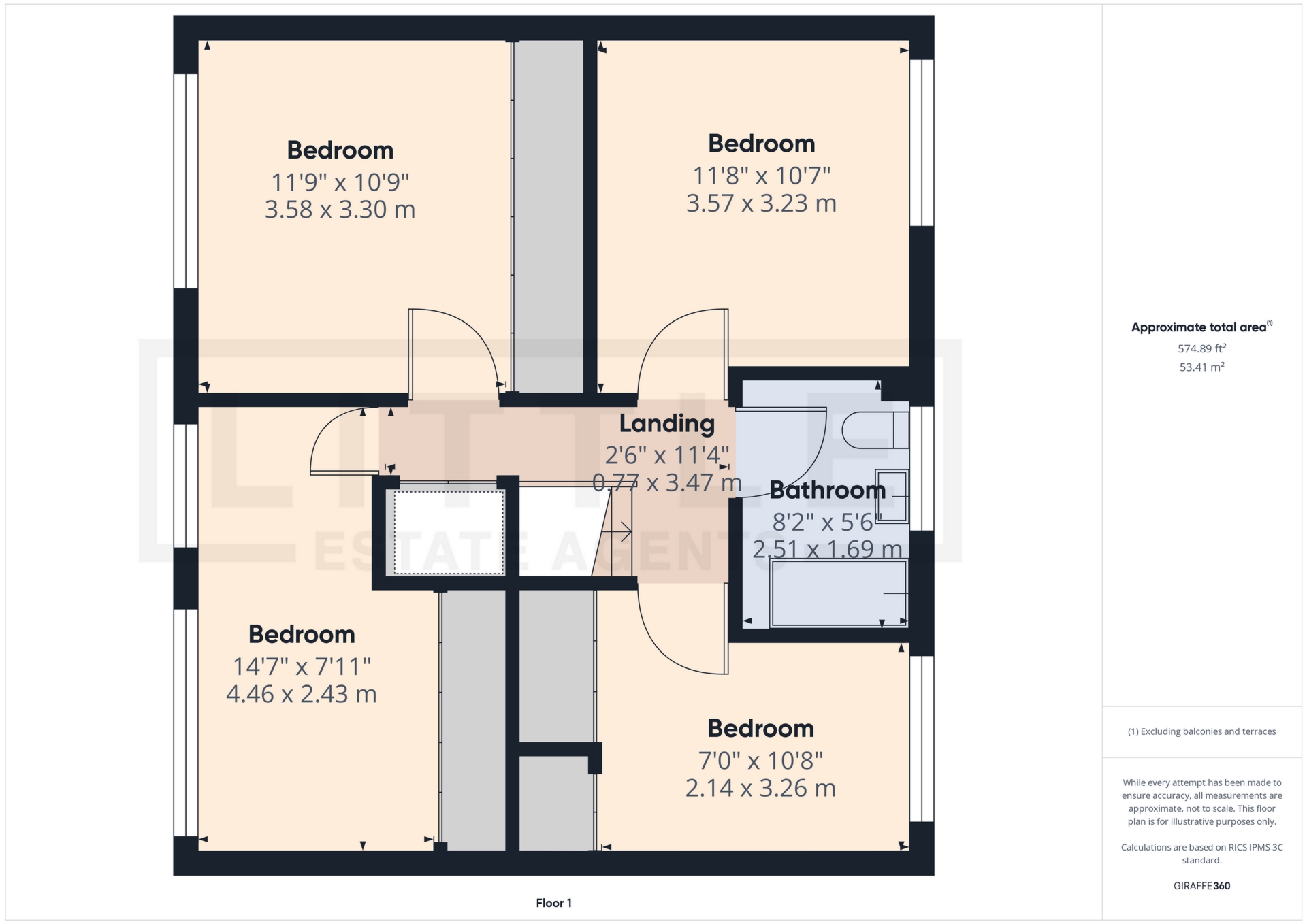 Tel: 01744 739965
Tel: 01744 739965
Spinney Green, Eccleston, St. Helens, WA10
For Sale - Leasehold - Offers Over £450,000
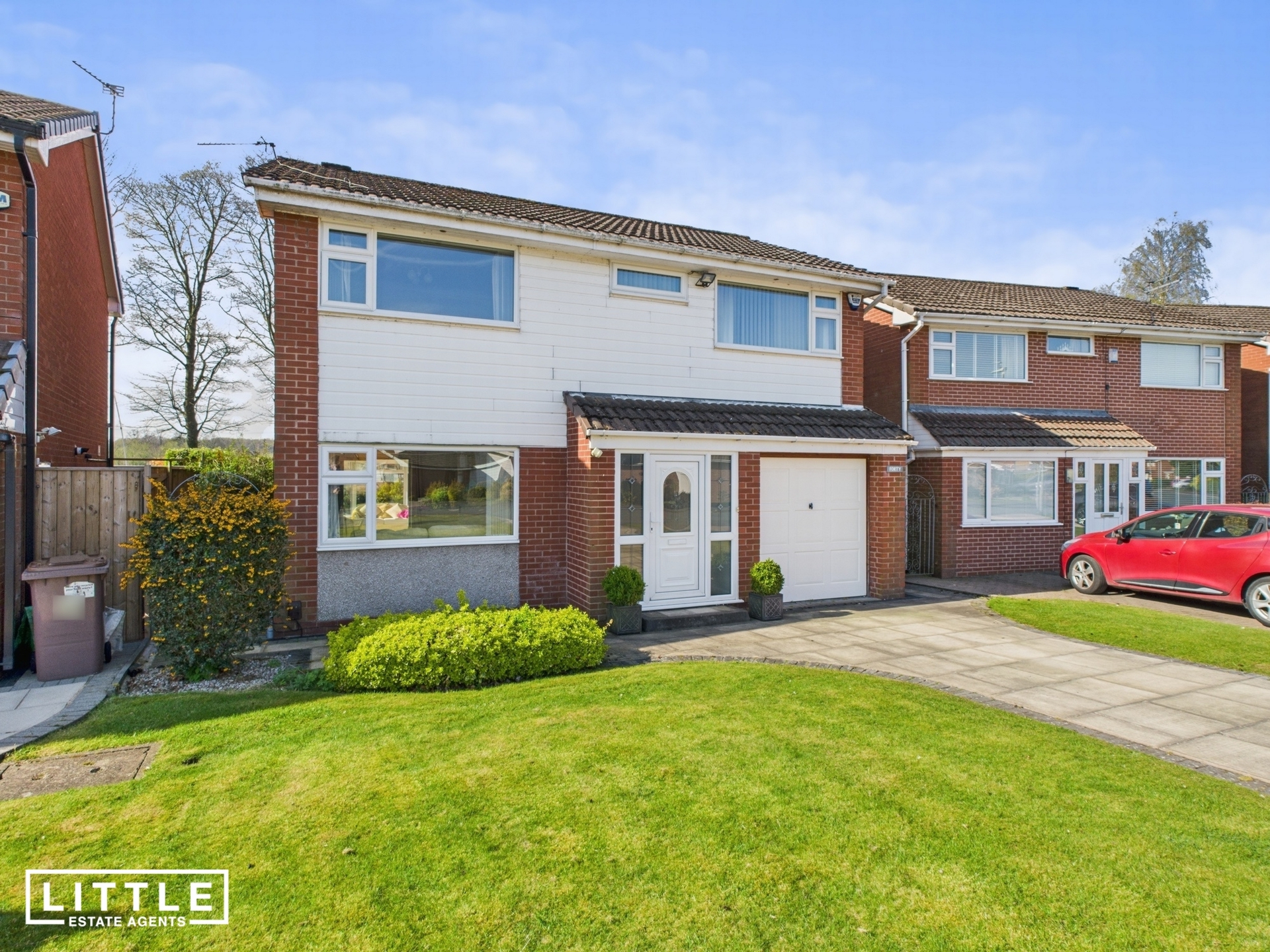
4 Bedrooms, 2 Receptions, 2 Bathrooms, Detached, Leasehold
***A SPACIOUS FOUR BEDROOM DETACHED FAMILY HOME WITH PANORAMIC VIEWS OVER ECCLESTON MERE***
A rare opportunity to acquire one of the few spacious four-bedroom detached family homes on Spinney Green, enviably positioned with a stunning backdrop onto the beautifully scenic Eccleston Mere. This well-appointed residence is offered with no onward chain and is presented to a lovely standard throughout, making it an ideal move-in-ready option for growing families. Stepping inside, you’re welcomed by a bright and inviting entrance hall that sets the tone for the rest of the home. The ground floor boasts a generously proportioned through lounge and dining area, perfect for both relaxing evenings and entertaining guests. To the rear, a modern conservatory with a lightweight roof offers year-round versatility, making it a cosy second reception room with serene views of the garden. The stylish fitted breakfast kitchen is finished with premium granite worktops and features a matching fixed granite breakfast table, ideal for casual family meals. Completing the downstairs layout is a practical WC and access to the integral garage.
Upstairs, the property continues to impress with four generously sized double bedrooms, offering ample space for a growing family or those working from home. Two of the bedrooms enjoy far-reaching views over the tranquil waters of Eccleston Mere to the rear, providing a peaceful and picturesque outlook. The first floor also hosts a well-appointed family bathroom, finished in a modern style to match the rest of the home.
Externally, the property enjoys a well-maintained and private rear garden, ideal for outdoor entertaining or peaceful morning coffees, while the front offers further garden space and a paved driveway leading to a single integral garage. Located in the heart of Eccleston – one of St. Helens’ most prestigious and family-friendly suburbs – the home benefits from proximity to excellent local schools, premium pubs and eateries, and recreational facilities including nearby walks around the Mere. With convenient road links and easy access to both St. Helens and Prescot town centres, this is a truly special home that combines scenic tranquillity with modern convenience.
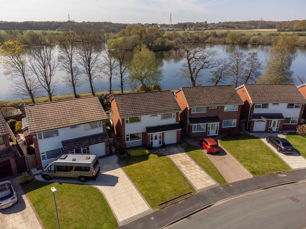
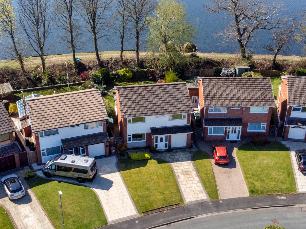
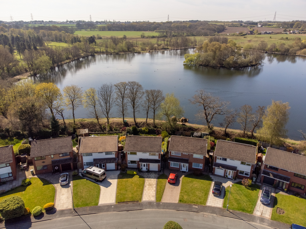
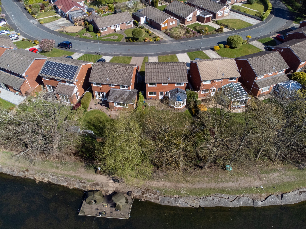
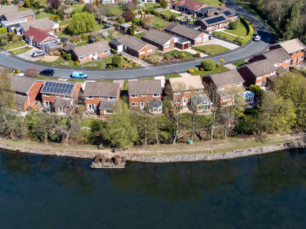
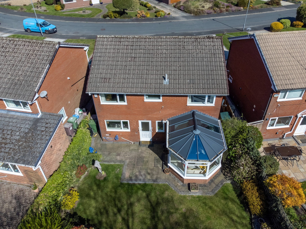
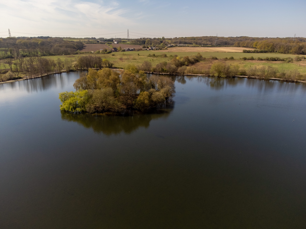
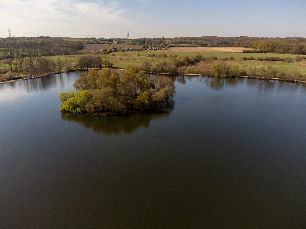
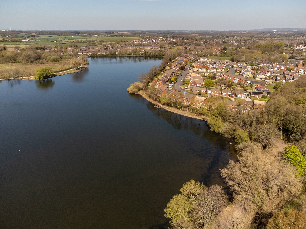
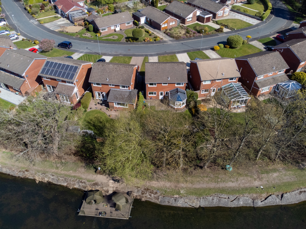
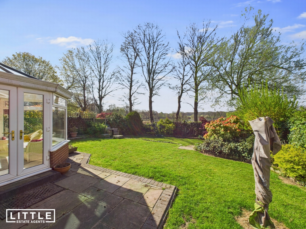
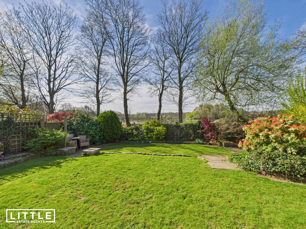
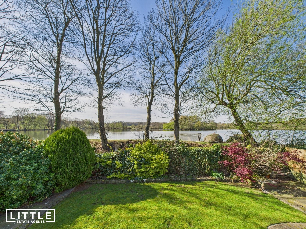
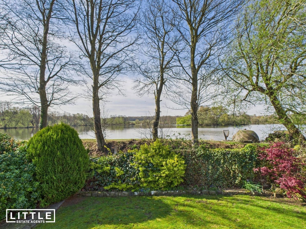
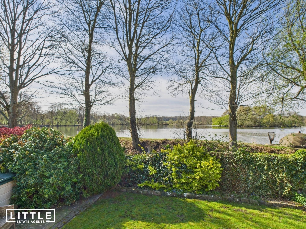
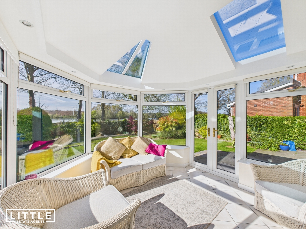
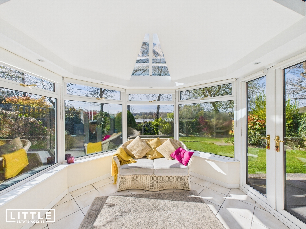
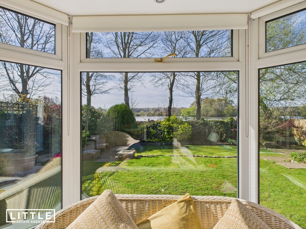
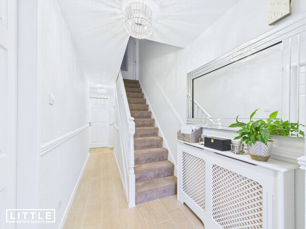
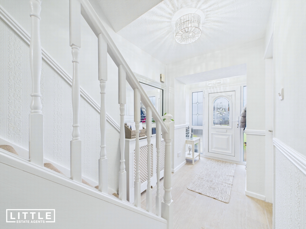
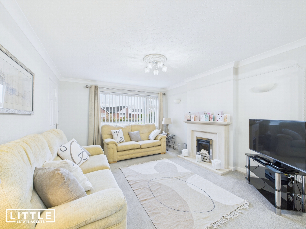
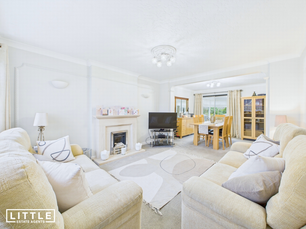
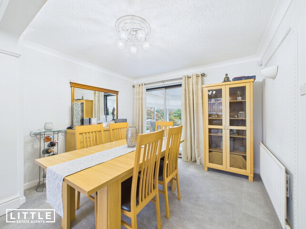
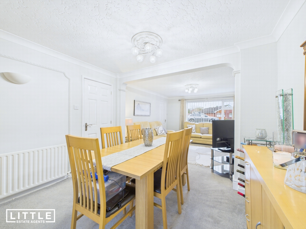
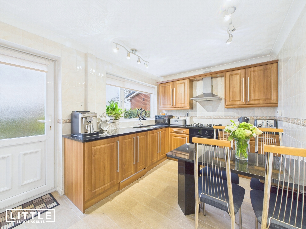
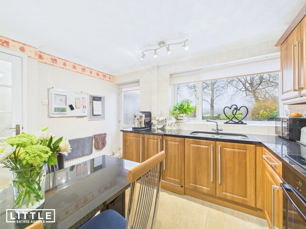
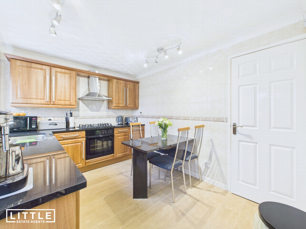
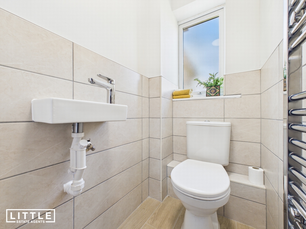
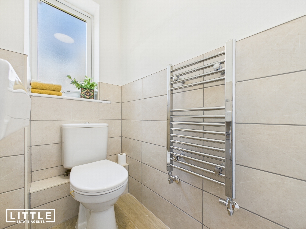
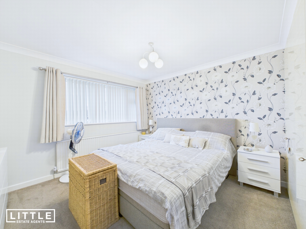
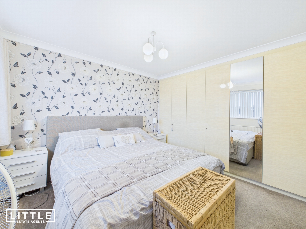
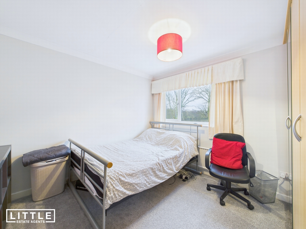
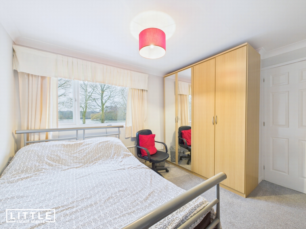
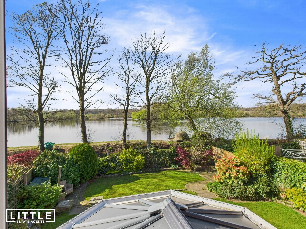
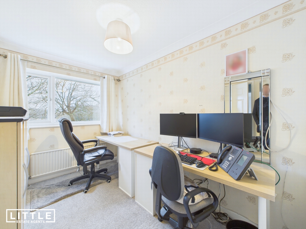
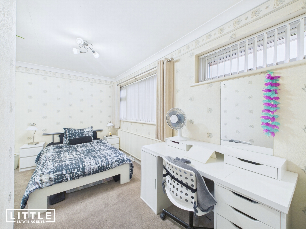
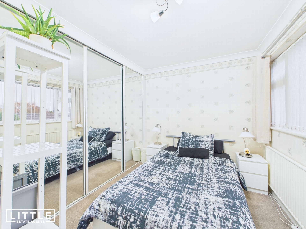
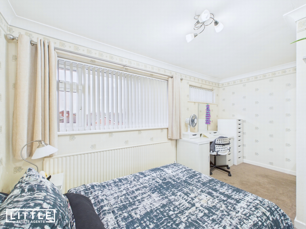
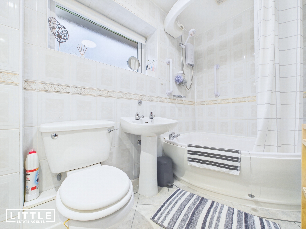
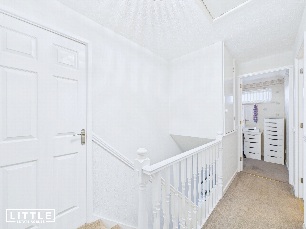
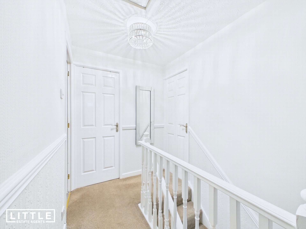
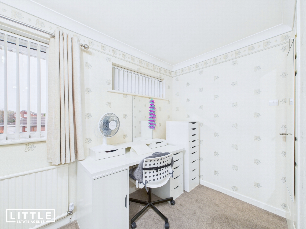
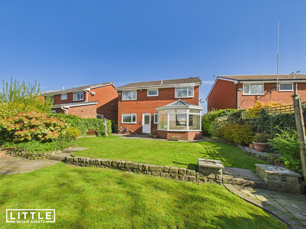
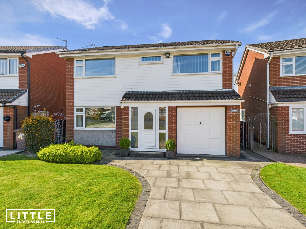
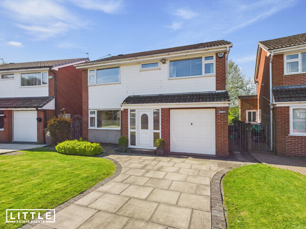
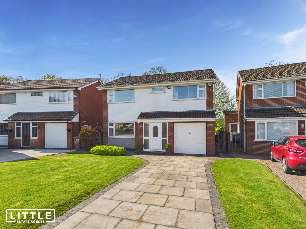
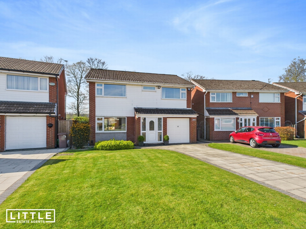
60 Bridge Street<br>St Helens<br>Merseyside<br>WA10 1NW
