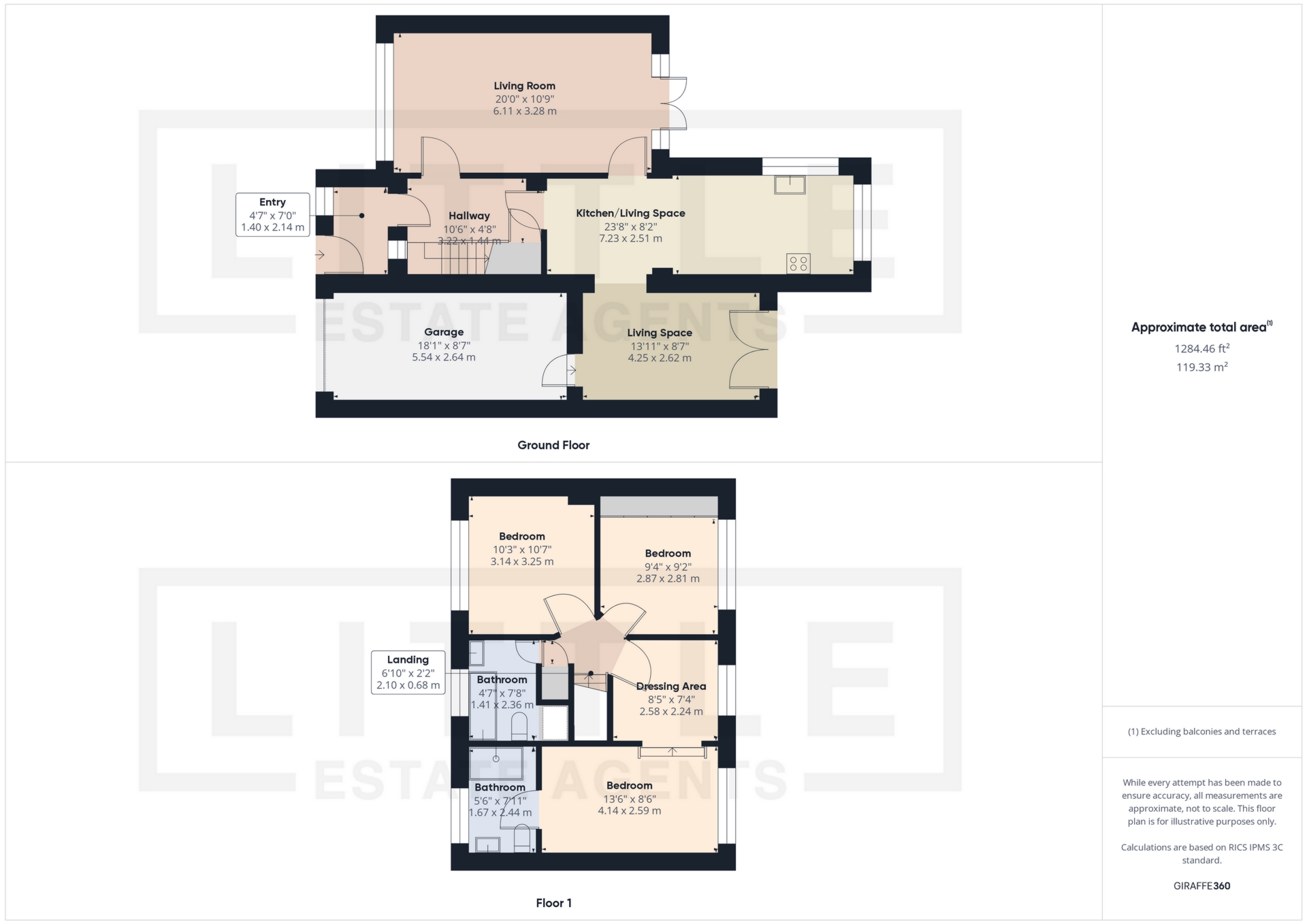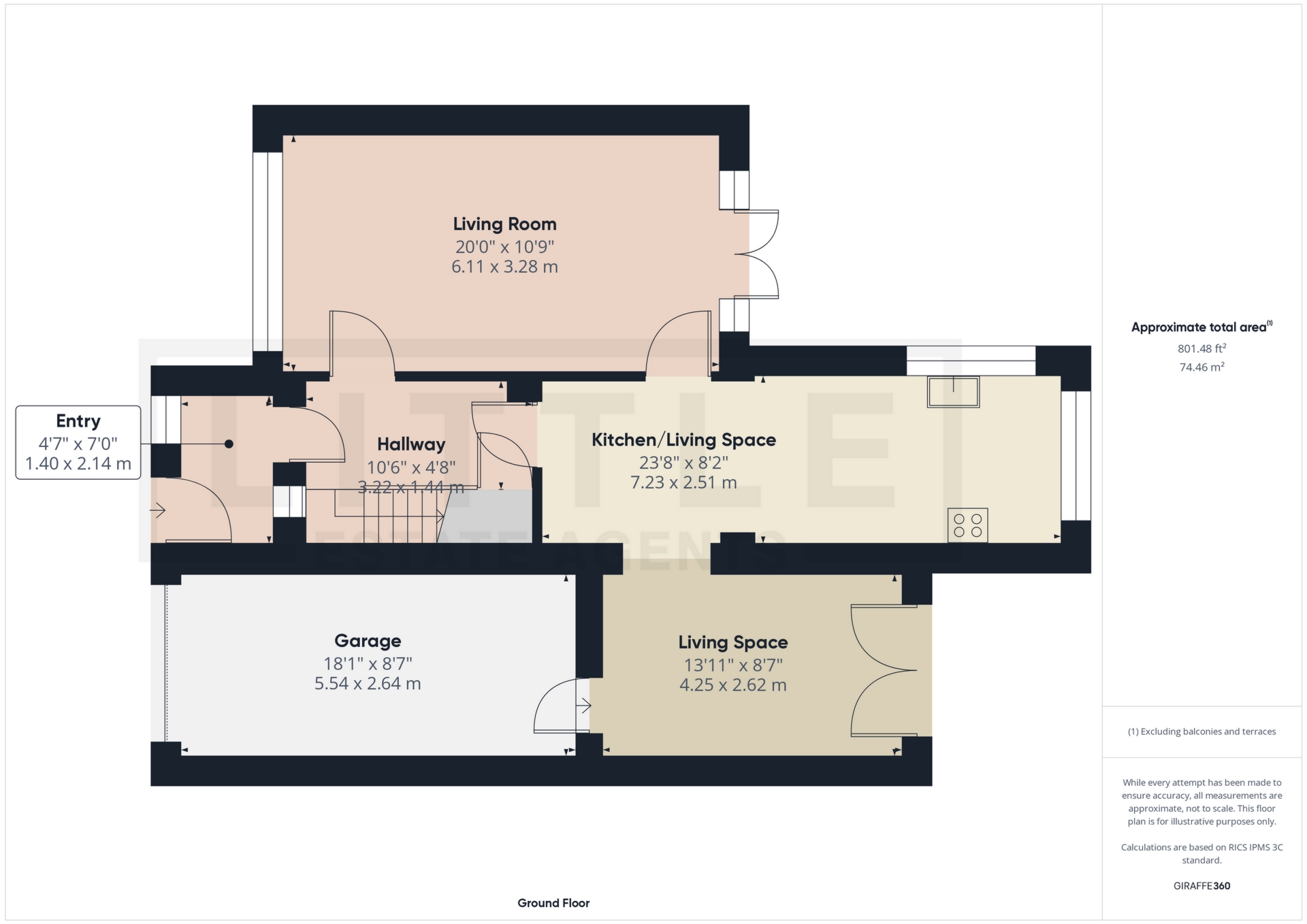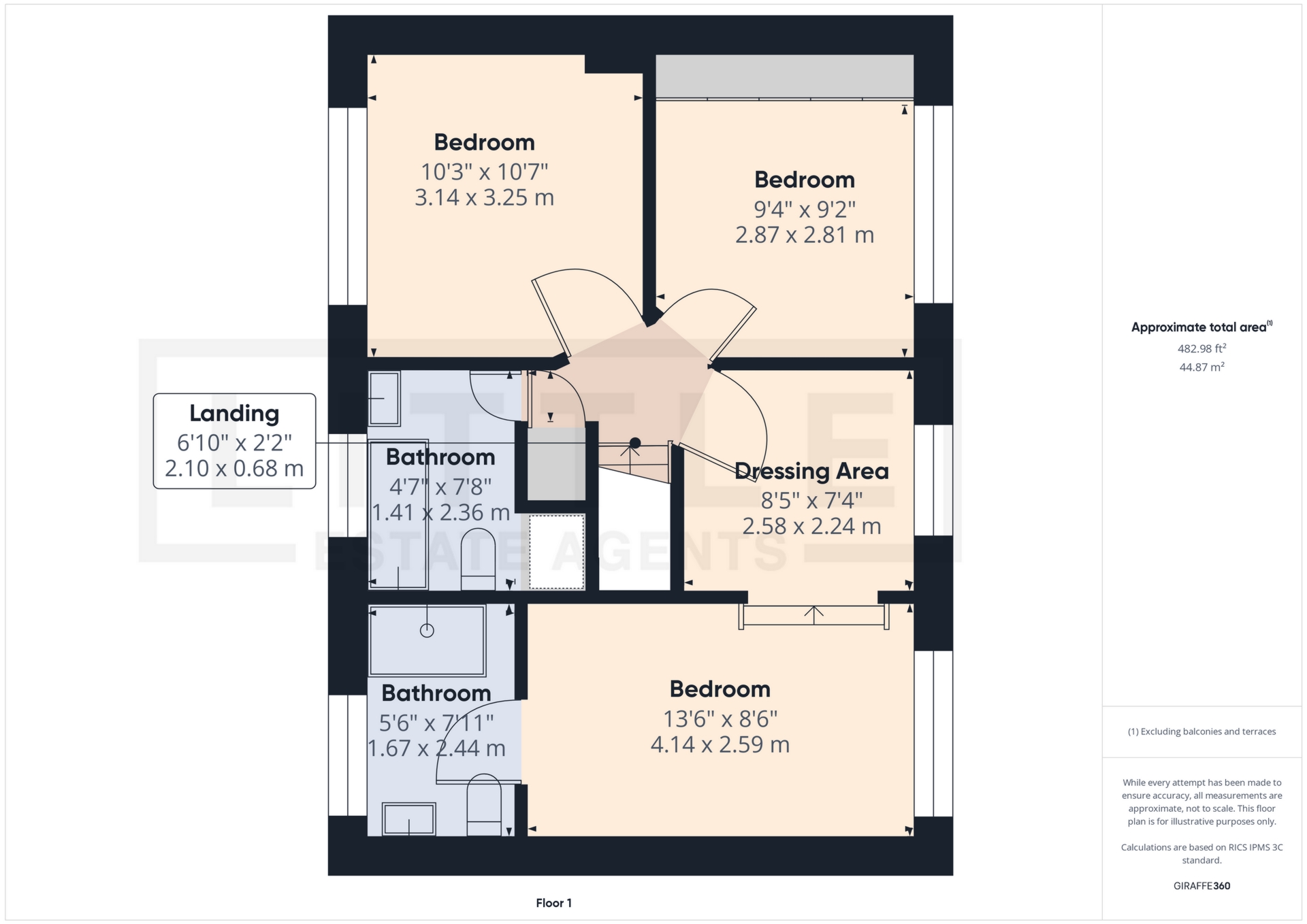 Tel: 01744 739965
Tel: 01744 739965
Cliftonville, Prescot, L34
For Sale - Freehold - Offers Over £270,000
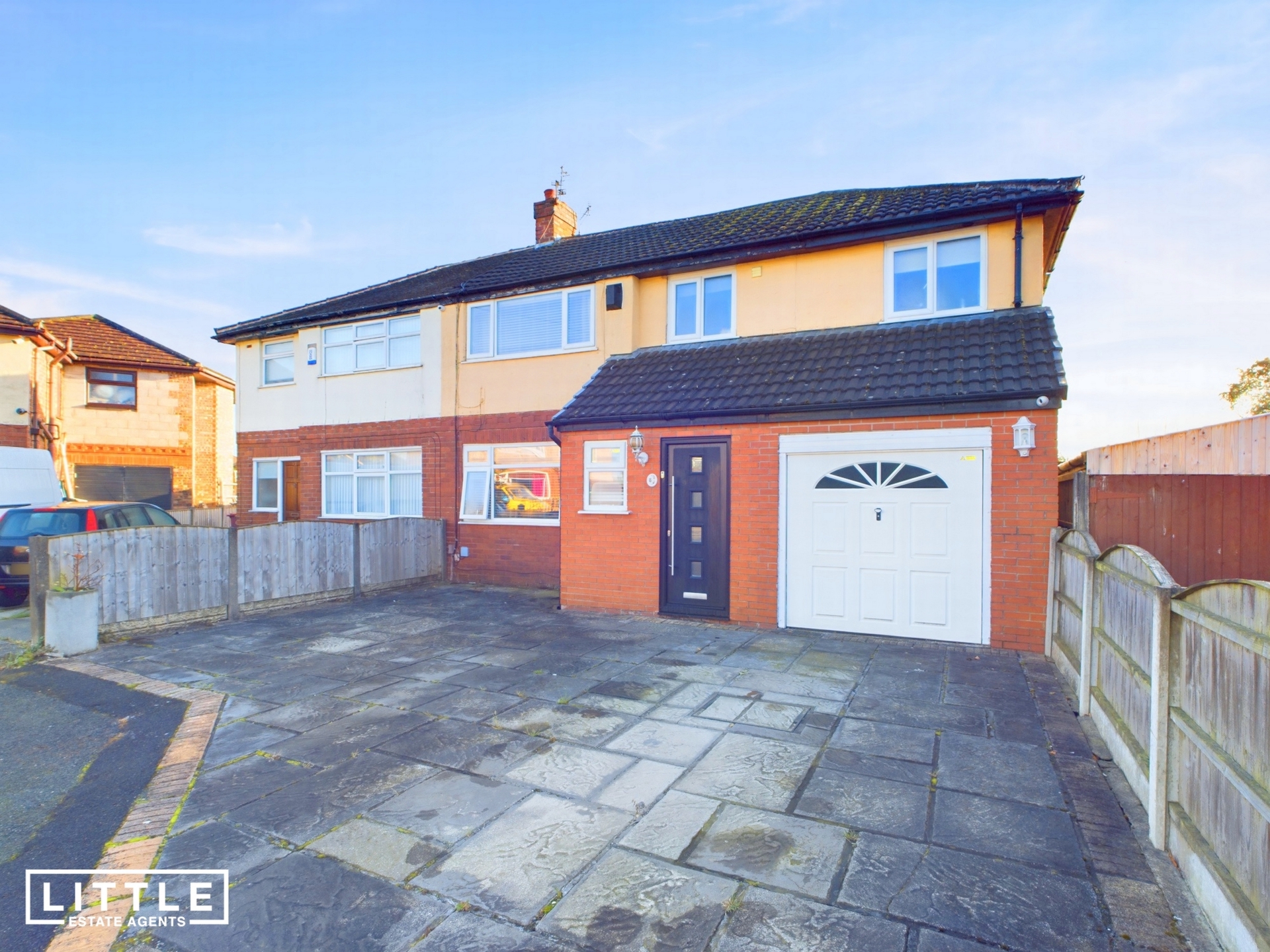
3 Bedrooms, 2 Receptions, 2 Bathrooms, Semi Detached, Freehold
***EXTENDED FAMILY HOME WITH THREE DOUBLE BEDROOMS & OPEN PLAN KITCHEN/LIVING SPACE***
Ideal for the growing family is this extended and well presented home with three double bedrooms, an ensuite shower room and an impressive open plan kitchen/living space.
The property has been updated, extended an imaginatively reconfigured by the current owner and briefly comprises to the ground floor of; a porch, a bright and welcoming entrance hall, a dual aspect living room and an impressive open plan kitchen/living space with patio doors to the garden which is ideal for entertaining. To the first floor there are three bedrooms and a family bathroom, the master suite features a walk-through wardrobe which is fitted with bespoke wardrobes and there is also an ensuite shower room. Externally there is a large enclosed garden with raised borders and a paved patio area and to the front there is a large paved driveway leading to an integral garage.
Situated at the head of a quiet cul de sac in Prescot within easy reach of a variety of local amenities including quality local schools, parks, recreational facilities and shops. The property is also very well connected by road and rail with Prescot train station, the M57 & M62 motorways all close by providing commuter links throughout the North West
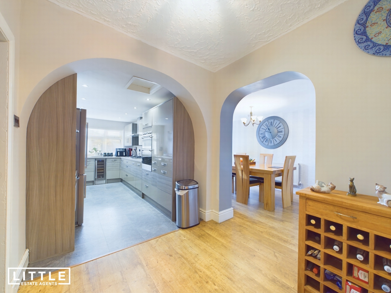
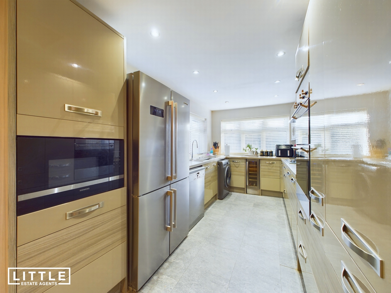
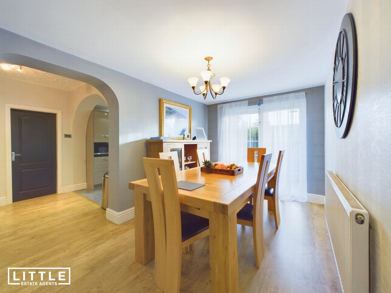
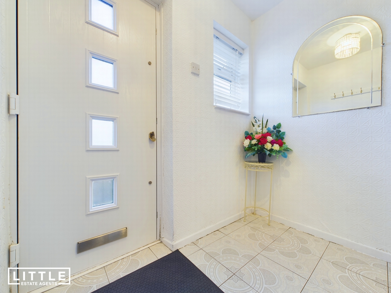
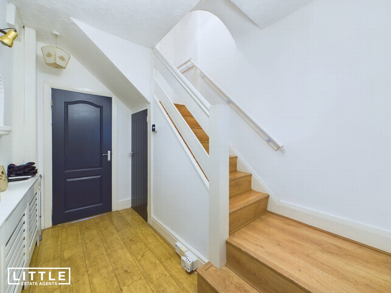
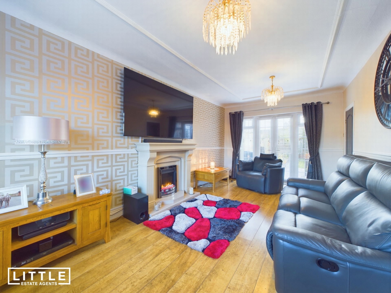
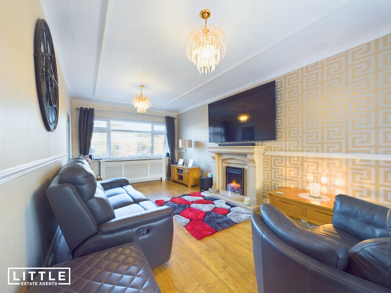
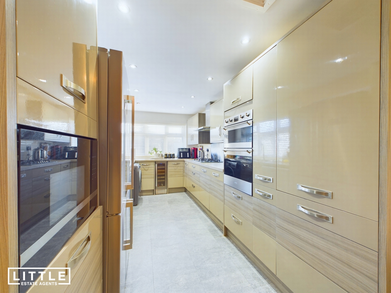
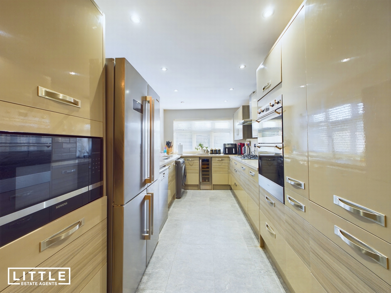
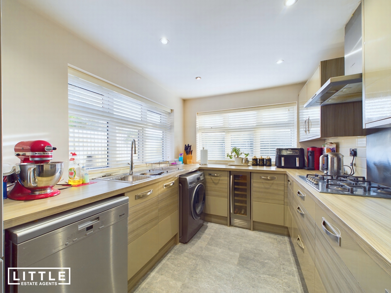
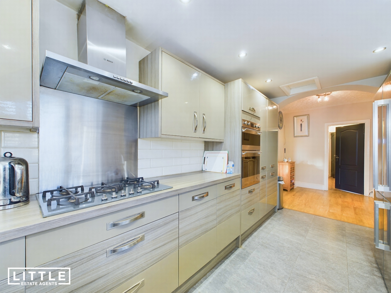
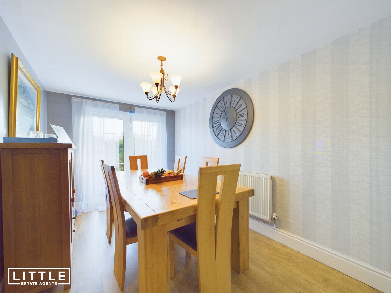
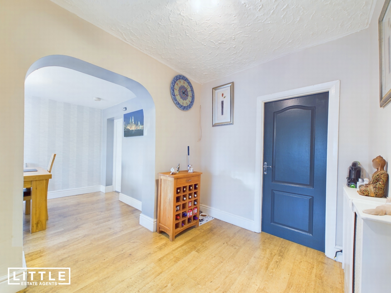
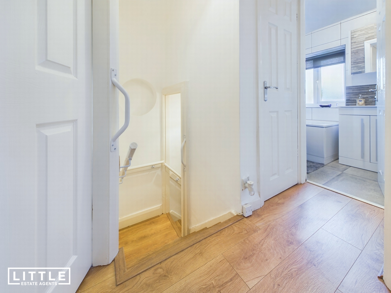
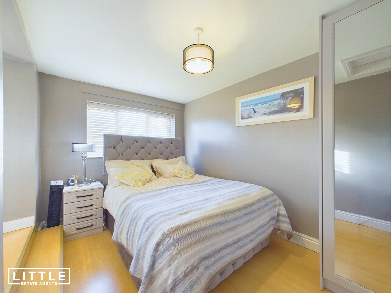
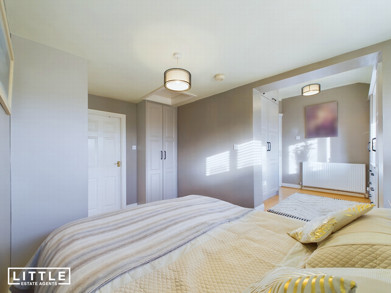
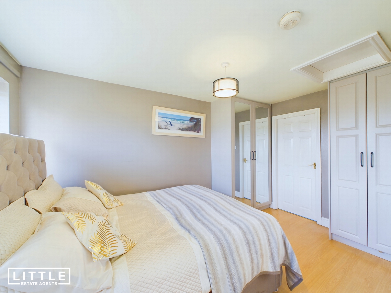
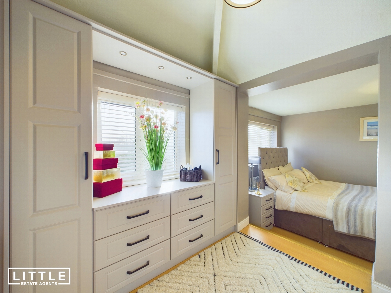
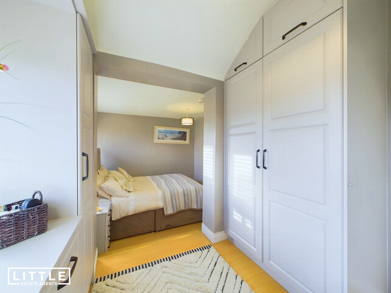
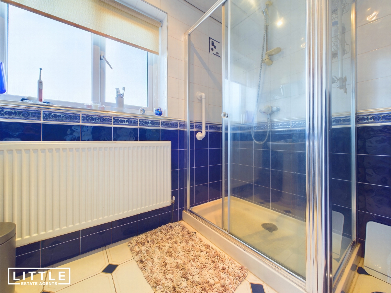
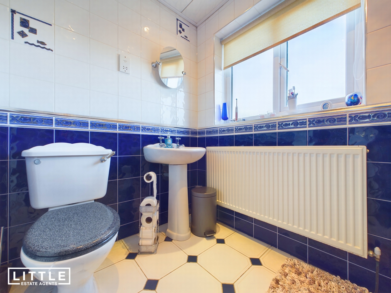
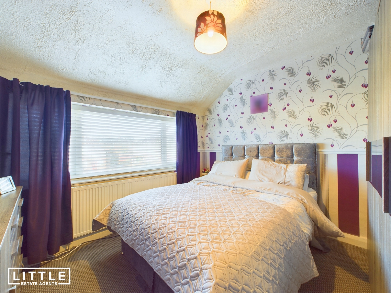
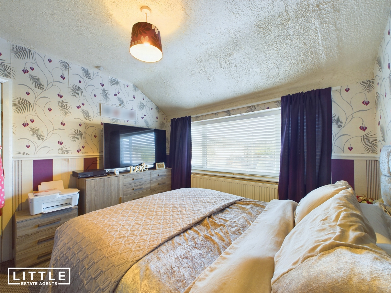
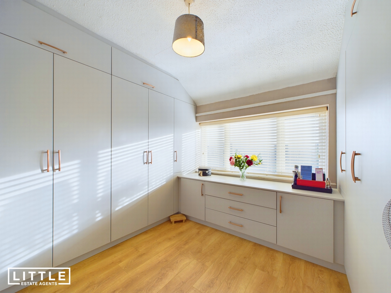
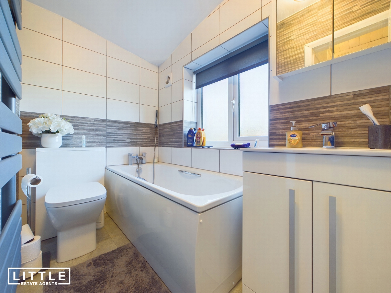
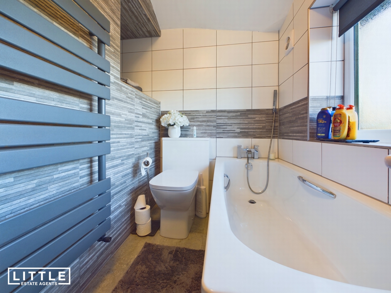
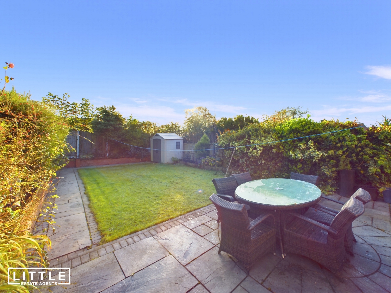
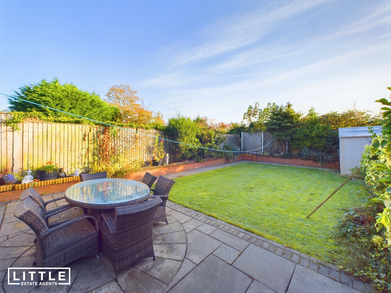
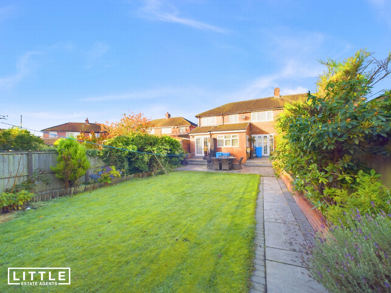
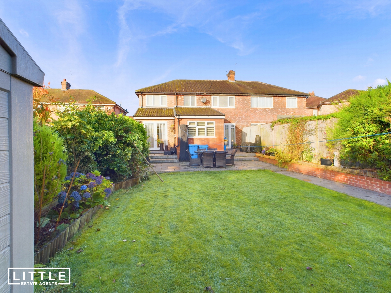
60 Bridge Street<br>St Helens<br>Merseyside<br>WA10 1NW
