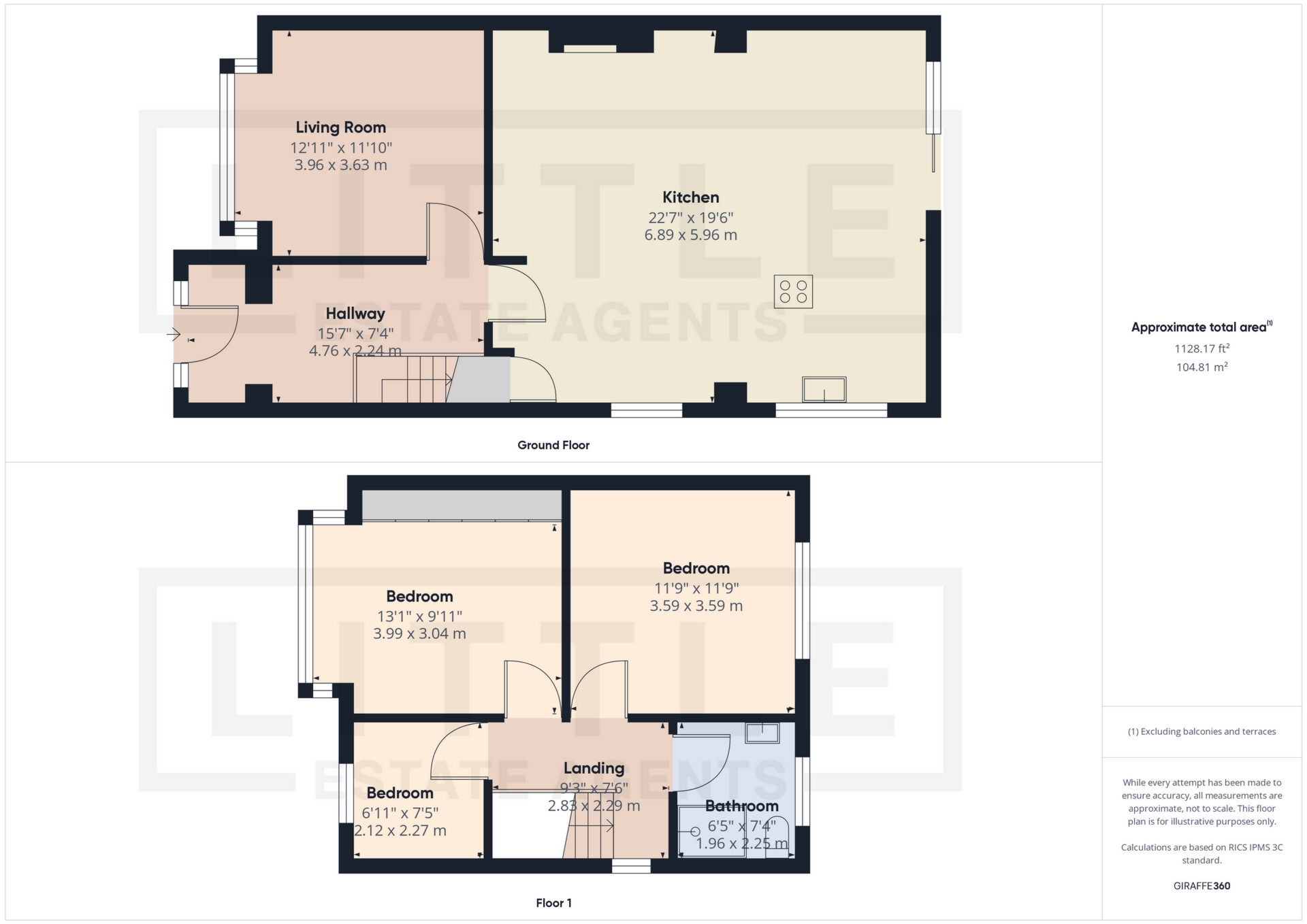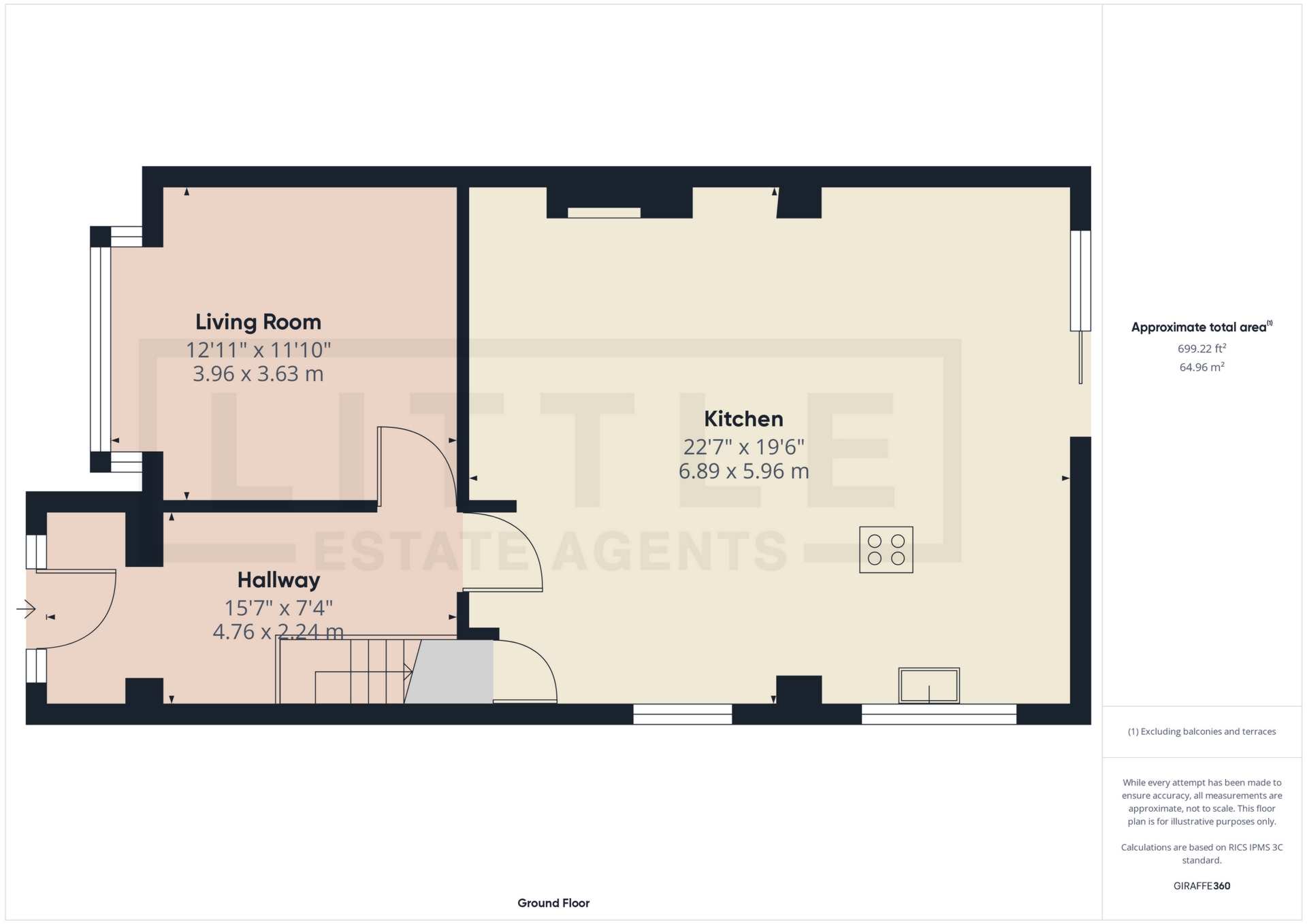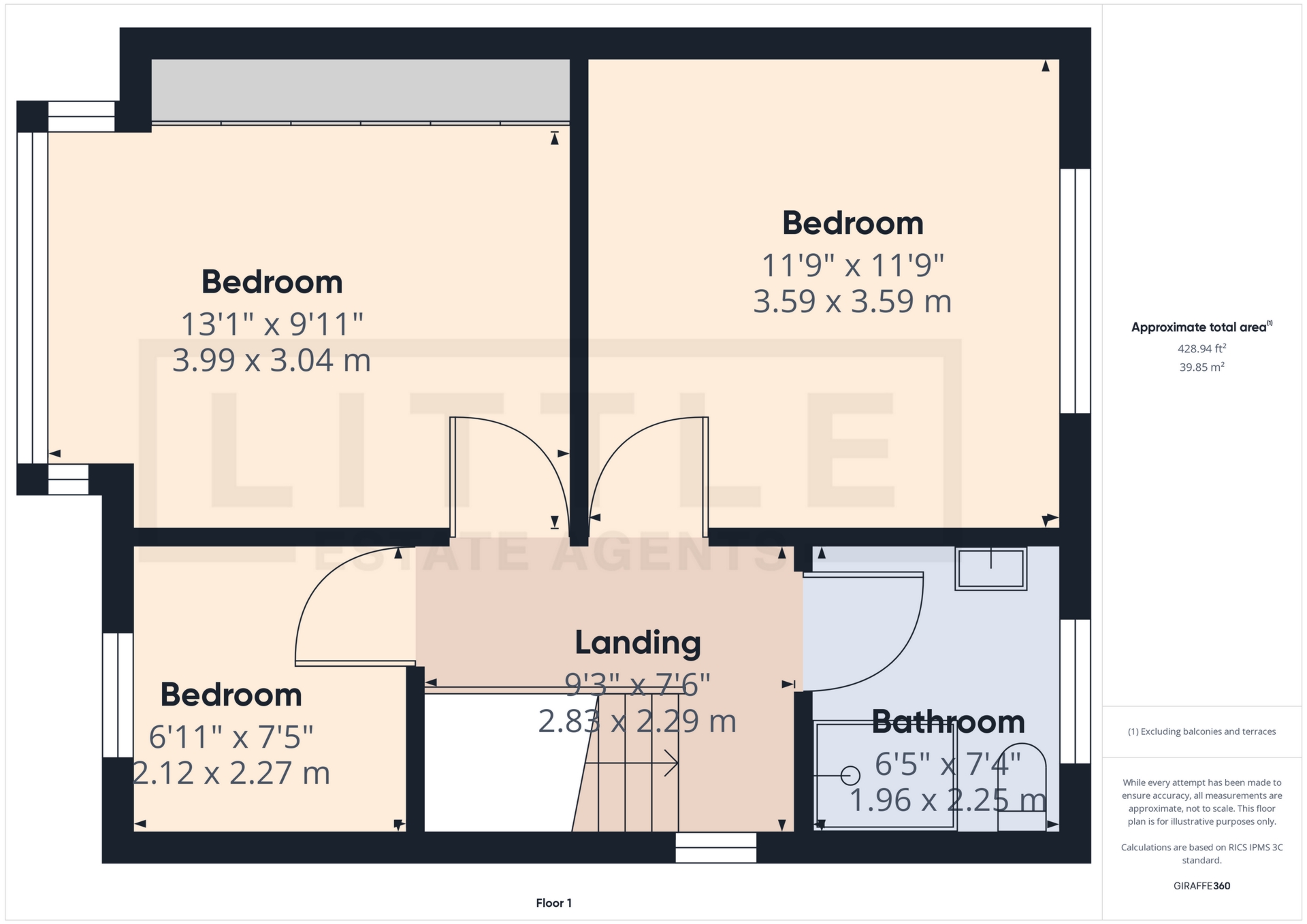 Tel: 01744 739965
Tel: 01744 739965
Marina Avenue, St. Helens, WA9
For Sale - Leasehold - Offers Over £275,000
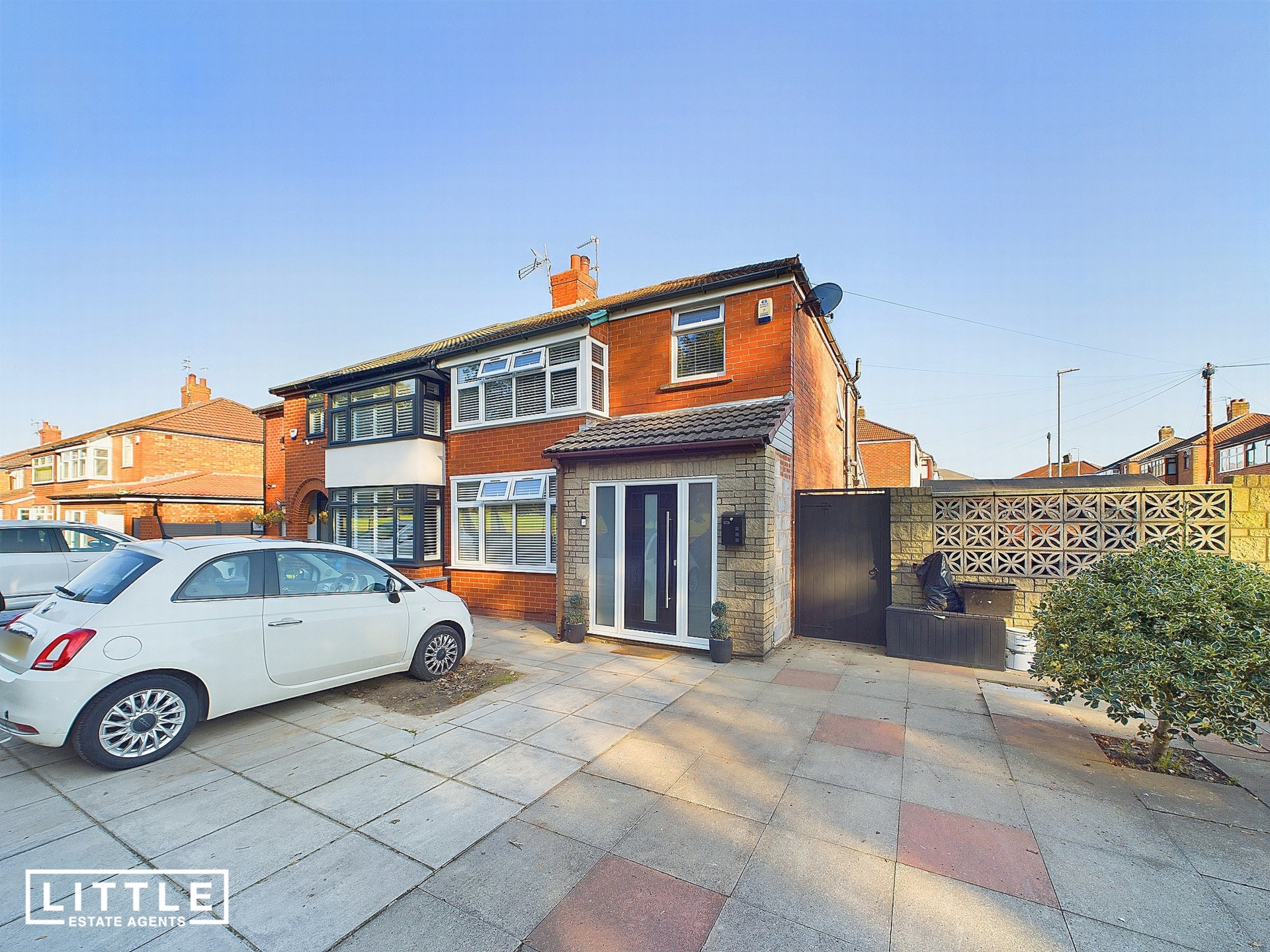
3 Bedrooms, 2 Receptions, 1 Bathroom, Semi Detached, Leasehold
***AN IMPRESSIVE THREE BEDROOM SEMI DETACHED FAMILY HOME WITH A HIGH SPEC OPEN PLAN KITCHEN EXTENSION AND VIEWS OVER SUTTON PARK***
Situated on a spacious corner plot with views over Sutton Park to the front is this bay fronted semi detached family home with three bedrooms. The property has undergone substantial development by the current owner featuring an impressive open plan kitchen living space fitted with a high specification kitchen complete with a large breakfast island with Quartz work tops. There are some cosmetic finishes required to finish the property which will provide the buyer with the opportunity to carpet and decorate to their own taste.
The accommodation briefly comprises to the ground floor of a bright and welcoming entrance hall, a bay fronted living room and an open plan kitchen living space with French doors to the garden which provides an ideal space for entertaining. To the first floor there are three bedrooms and a family bathroom. Externally the feeling of space continues with a wraparound low maintenance rear garden and a driveway to the front for multiple vehicles. The spacious corner plot also provides plenty of scope for future development, subject to planning a double story extension could be added to provide a fourth bedroom and further living space. There is also a second drive to the rear leading to a single garage.
Situated in a prime position overlooking Sutton Park in a popular leafy suburb, just a short drive from St. Helens Town Centre with a wealth of local amenities close by. Lea Green station is also easily accessible providing rail links to Liverpool and Manchester.
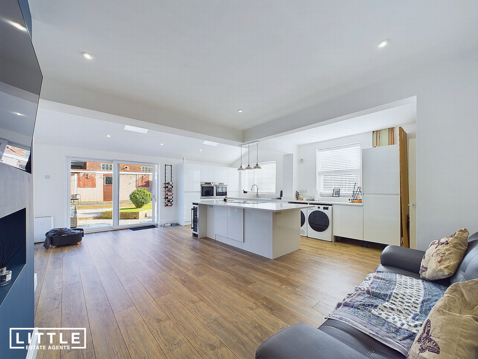
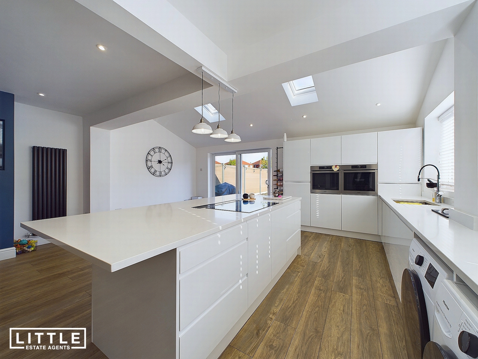
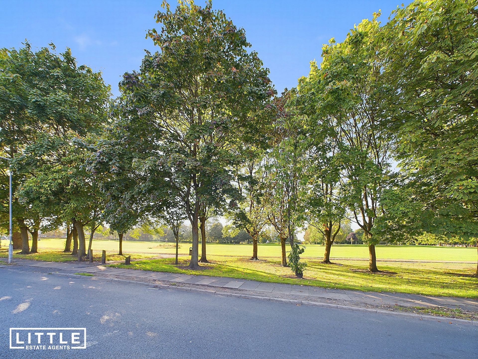
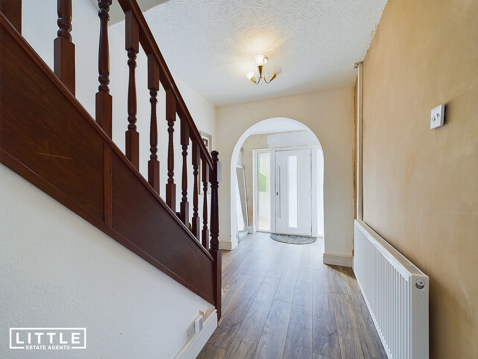
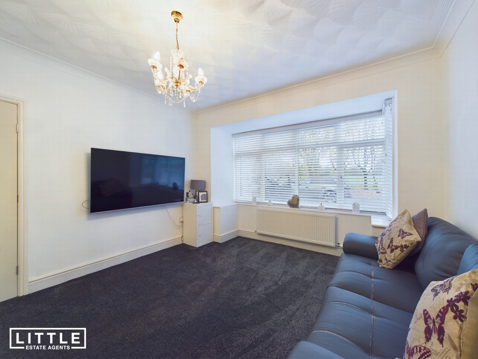
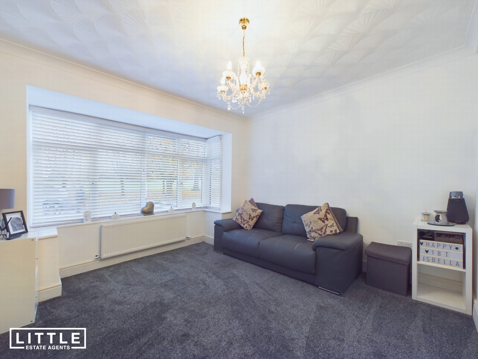
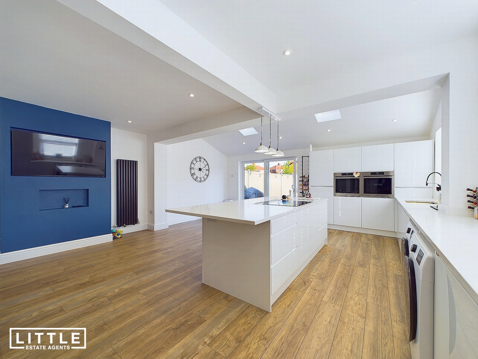
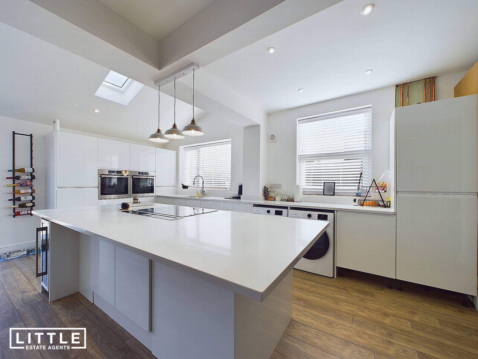
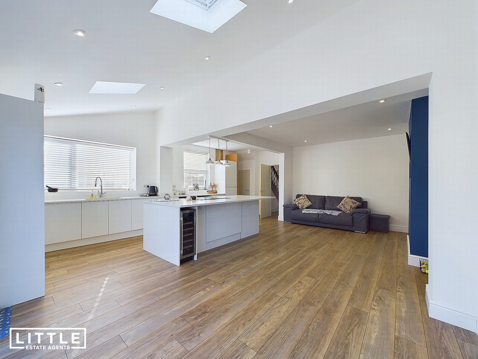
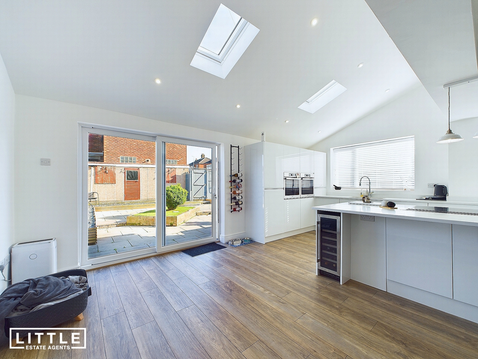
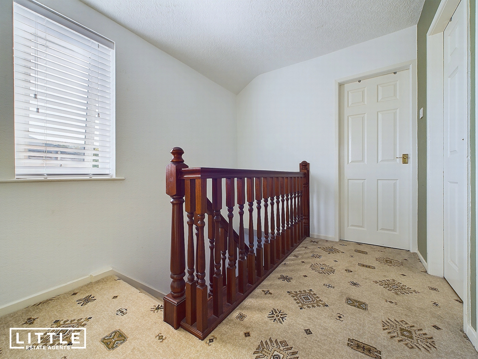
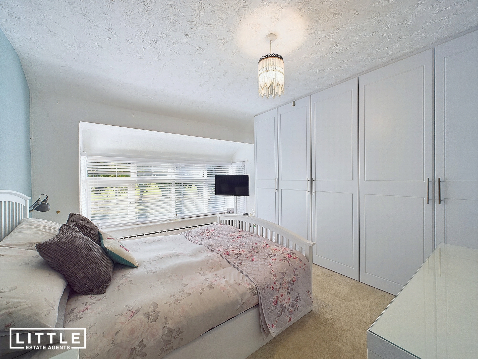
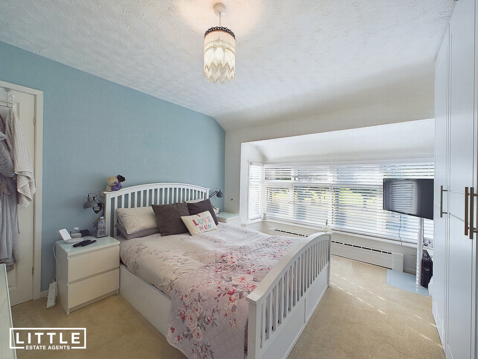
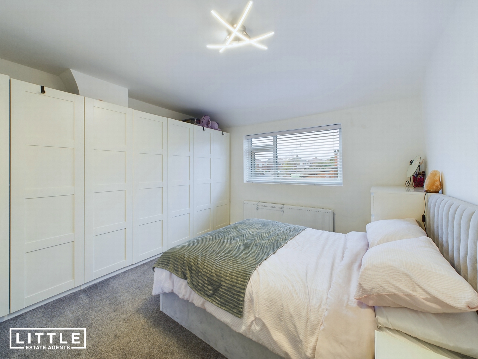
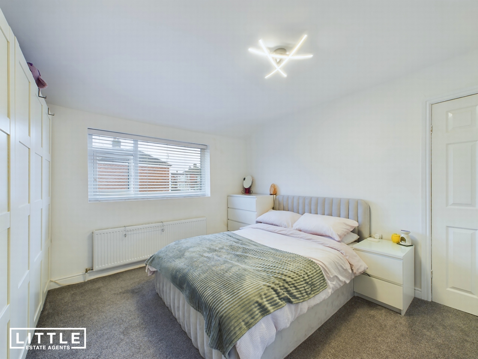
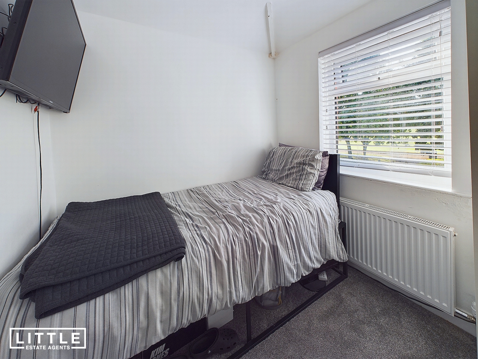
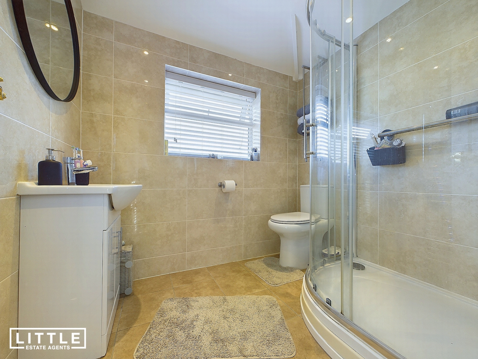
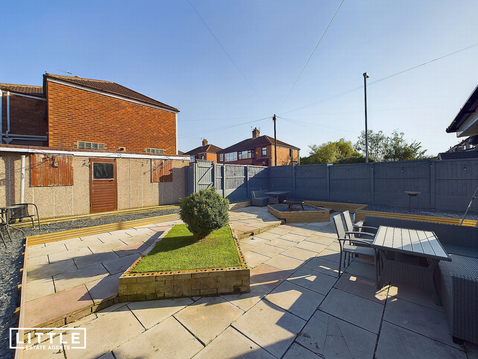
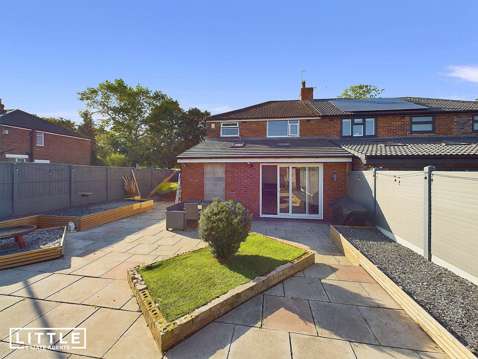
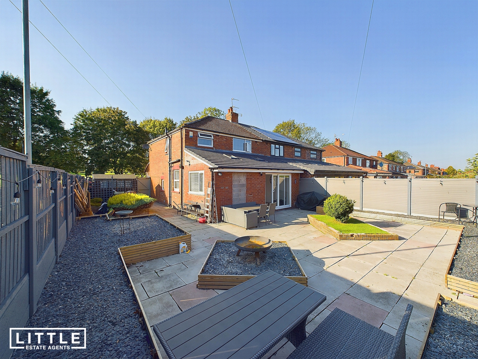
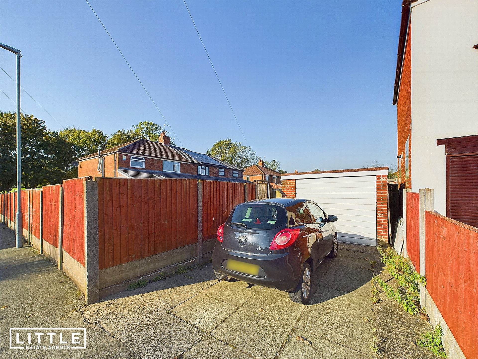
60 Bridge Street<br>St Helens<br>Merseyside<br>WA10 1NW
