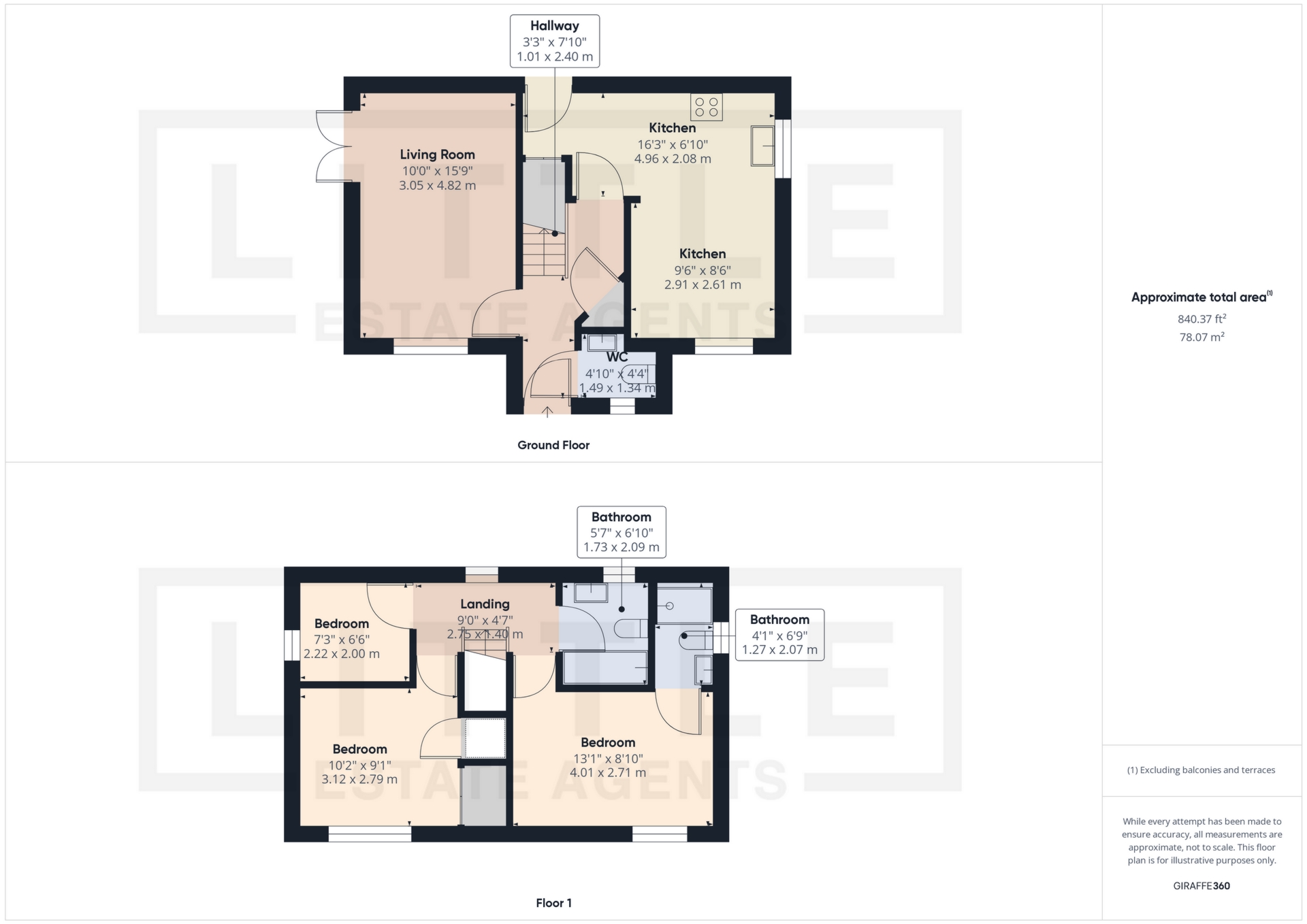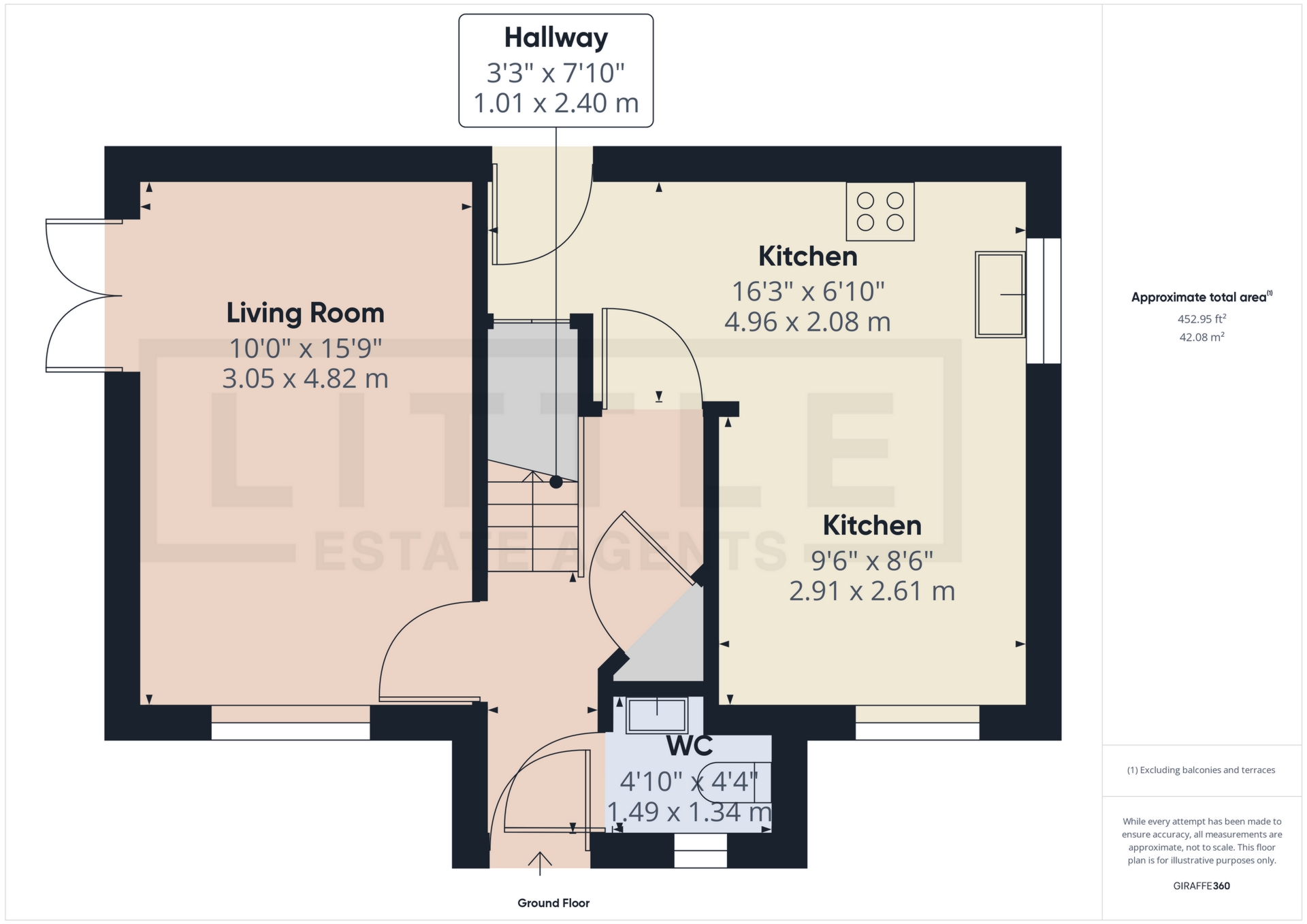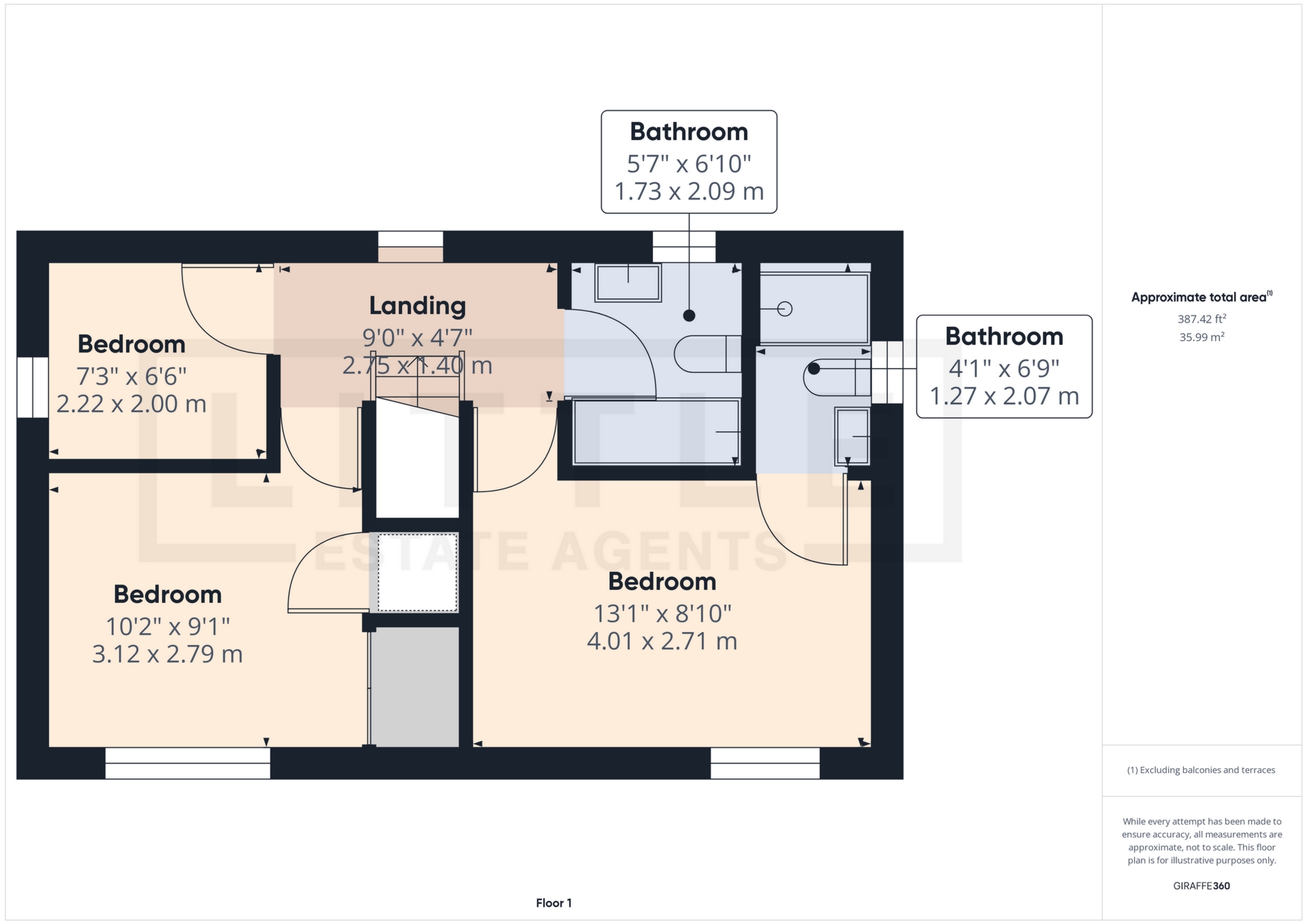 Tel: 01744 739965
Tel: 01744 739965
Mount Pleasant Avenue, St. Helens, WA9
Sold STC - Freehold - £190,000
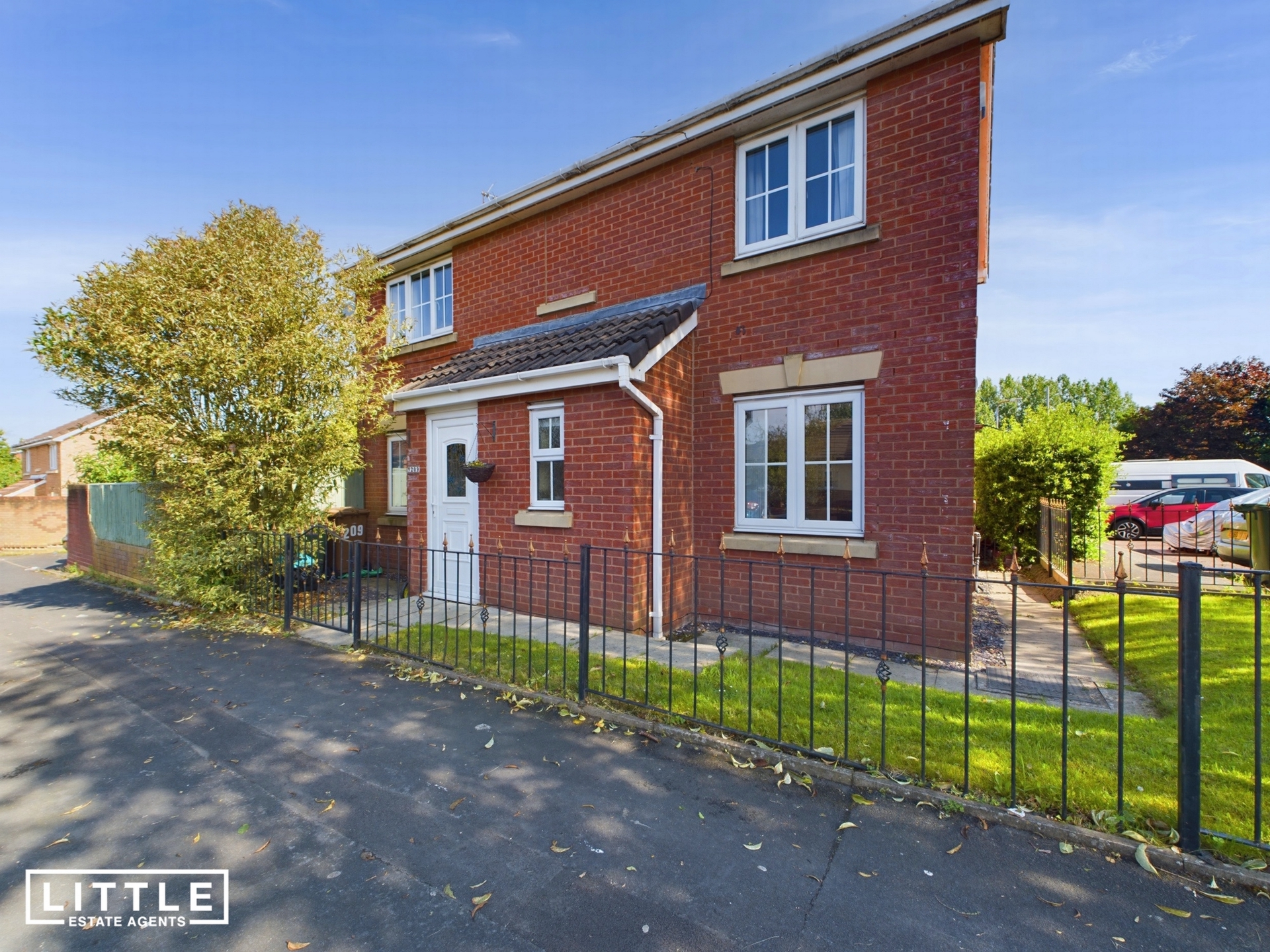
3 Bedrooms, 1 Reception, 1 Bathroom, Detached, Freehold
***A SPACIOUS DETACHED HOUSE ON A GENEROUS CORNER PLOT WITH EN SUITE TO MASTER BEDROOM***
New to the sales market is this wonderful detached home positioned on a generous corner plot. The property is a relatively modern build, it has gardens to three sides and perfect for those who do the regular commute with fantastic road links into nearby towns and cities. The layout of the home is ideal for a modern day family and in brief comprises; Entrance hall with stair access, storage cupboard, a ground floor cloaks/WC, spacious lounge with French doors out onto the garden, and a well-sized kitchen diner with plenty of storage and work space. To the first floor are three bedrooms, all are generous sizes, the master has an en suite shower room and there is a white suite bathroom off the landing. The garden to the front and sides are lawned, there is a patio area and a sun trap seating area along with vegetable patch and greenhouse. Parking is available via a garage and driveway to the side of the property. A lovely home all set for a new buyer to come in and make it their own. Call Little Estate Agents today for more information!
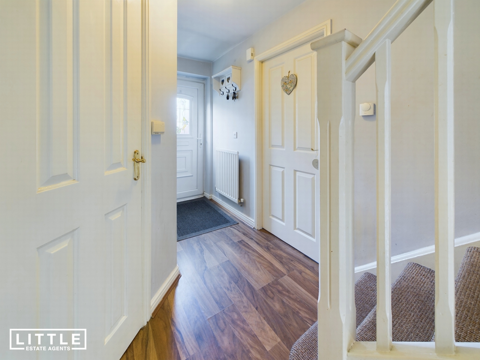
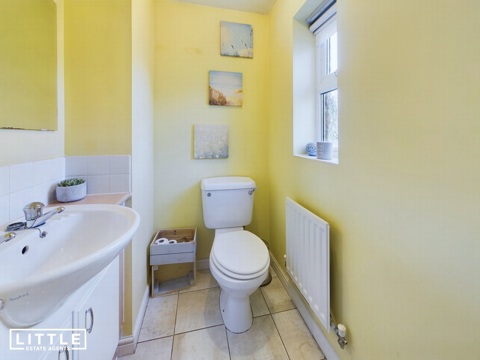
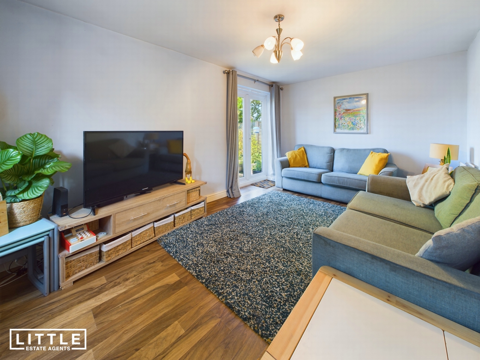
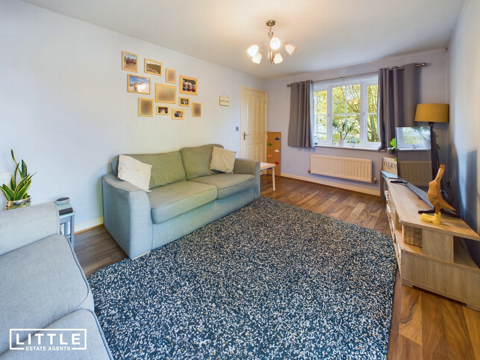
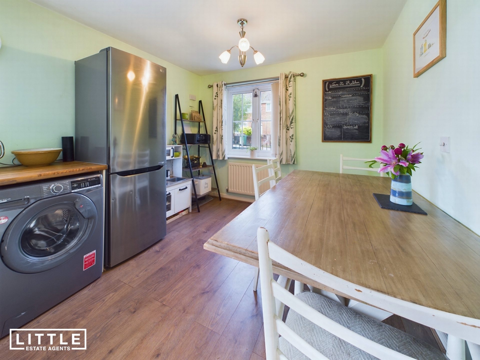
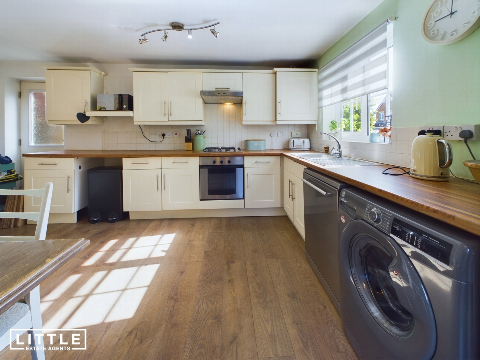
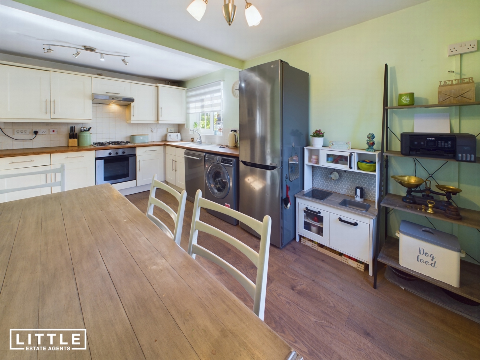
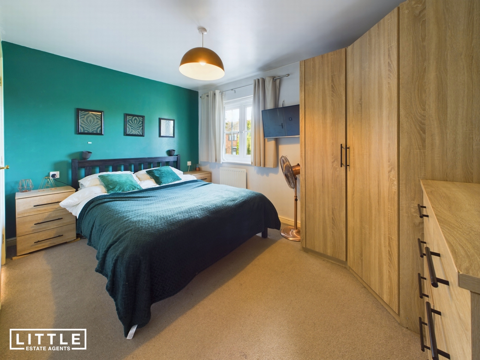
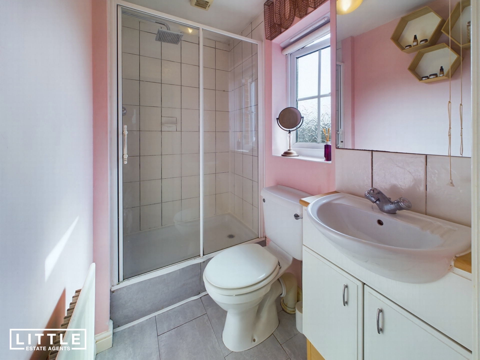
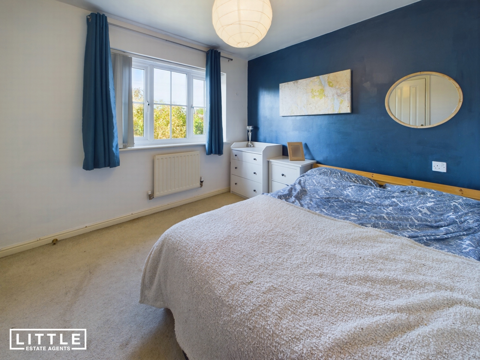
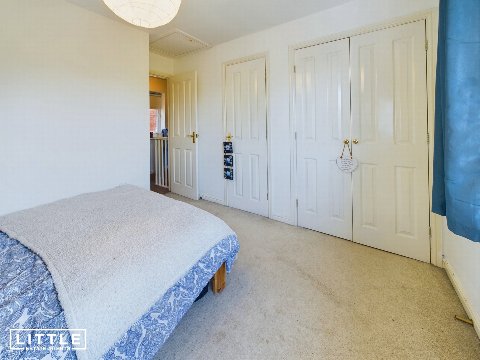
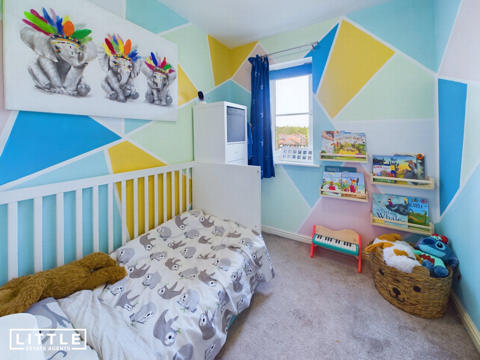
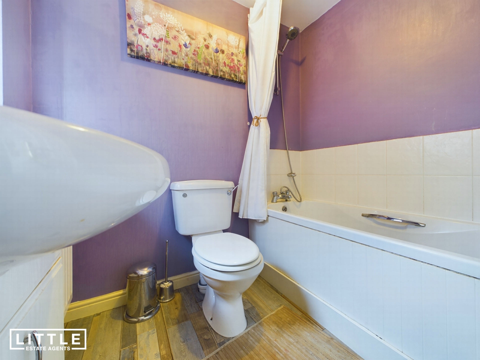
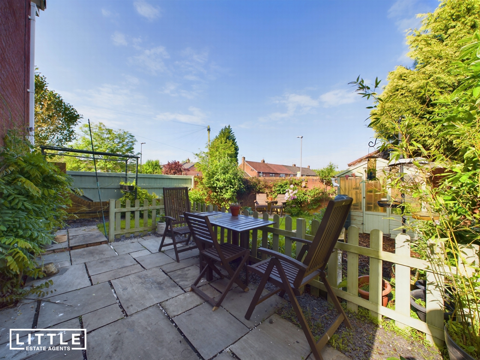
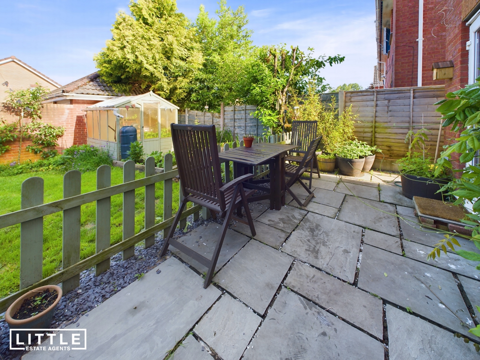
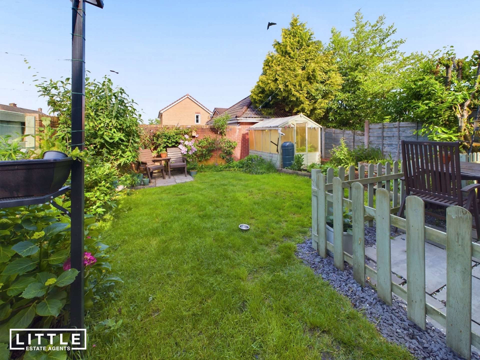
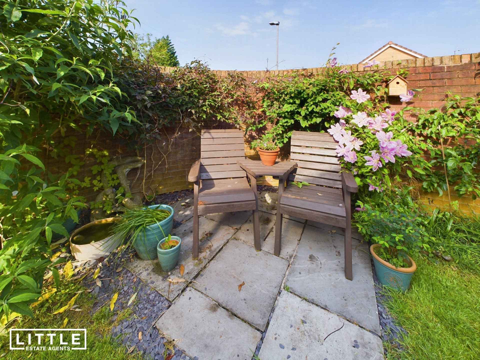
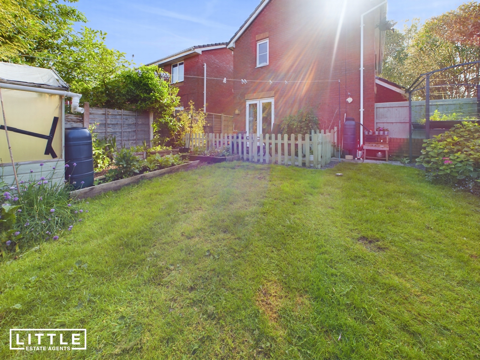
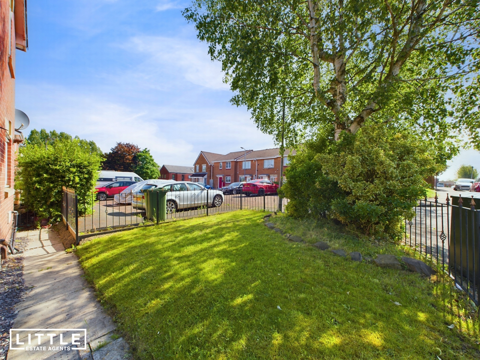
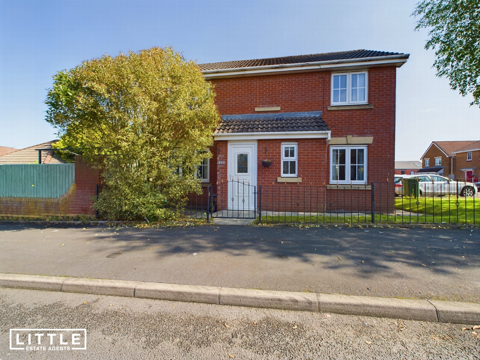
60 Bridge Street<br>St Helens<br>Merseyside<br>WA10 1NW
