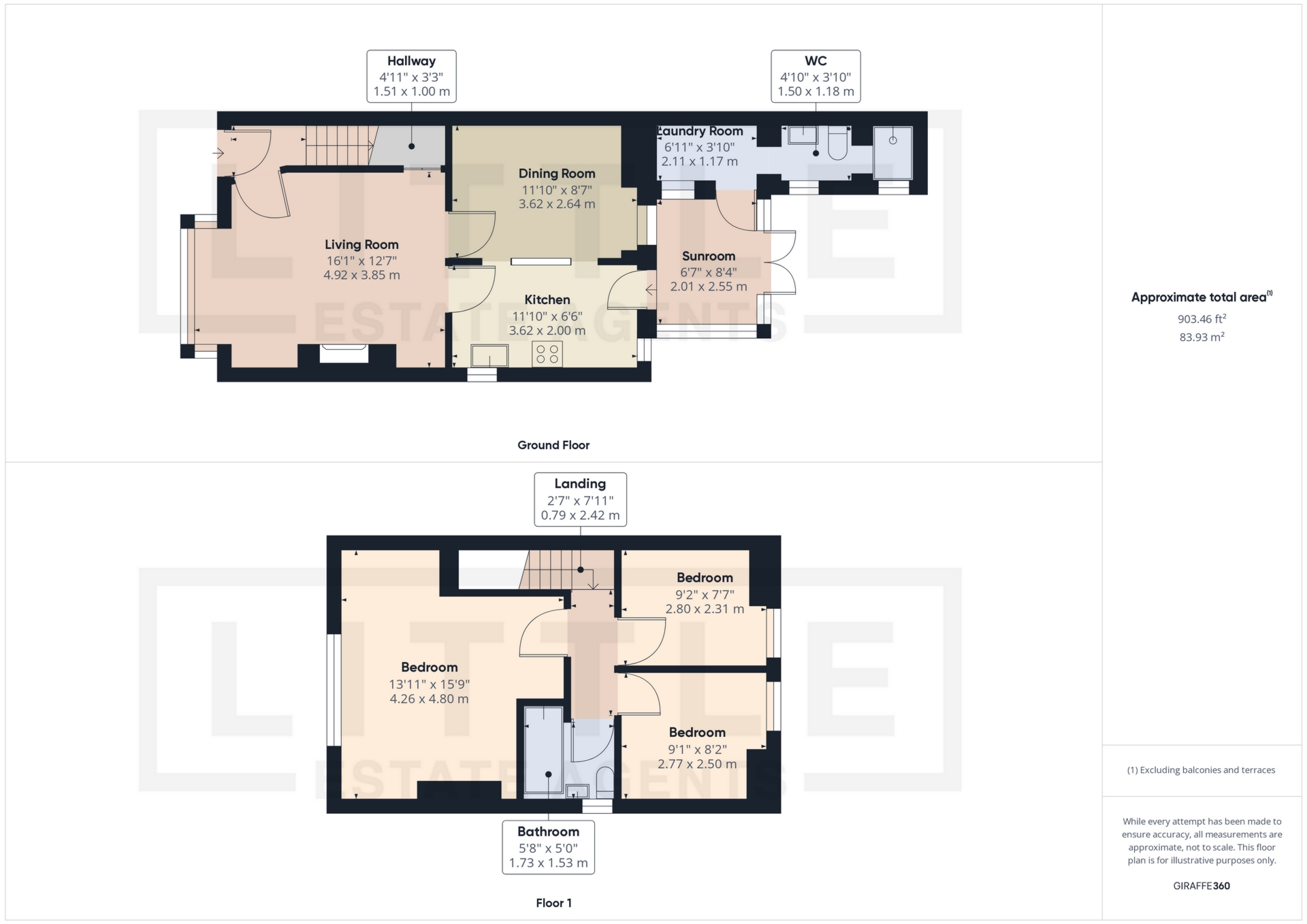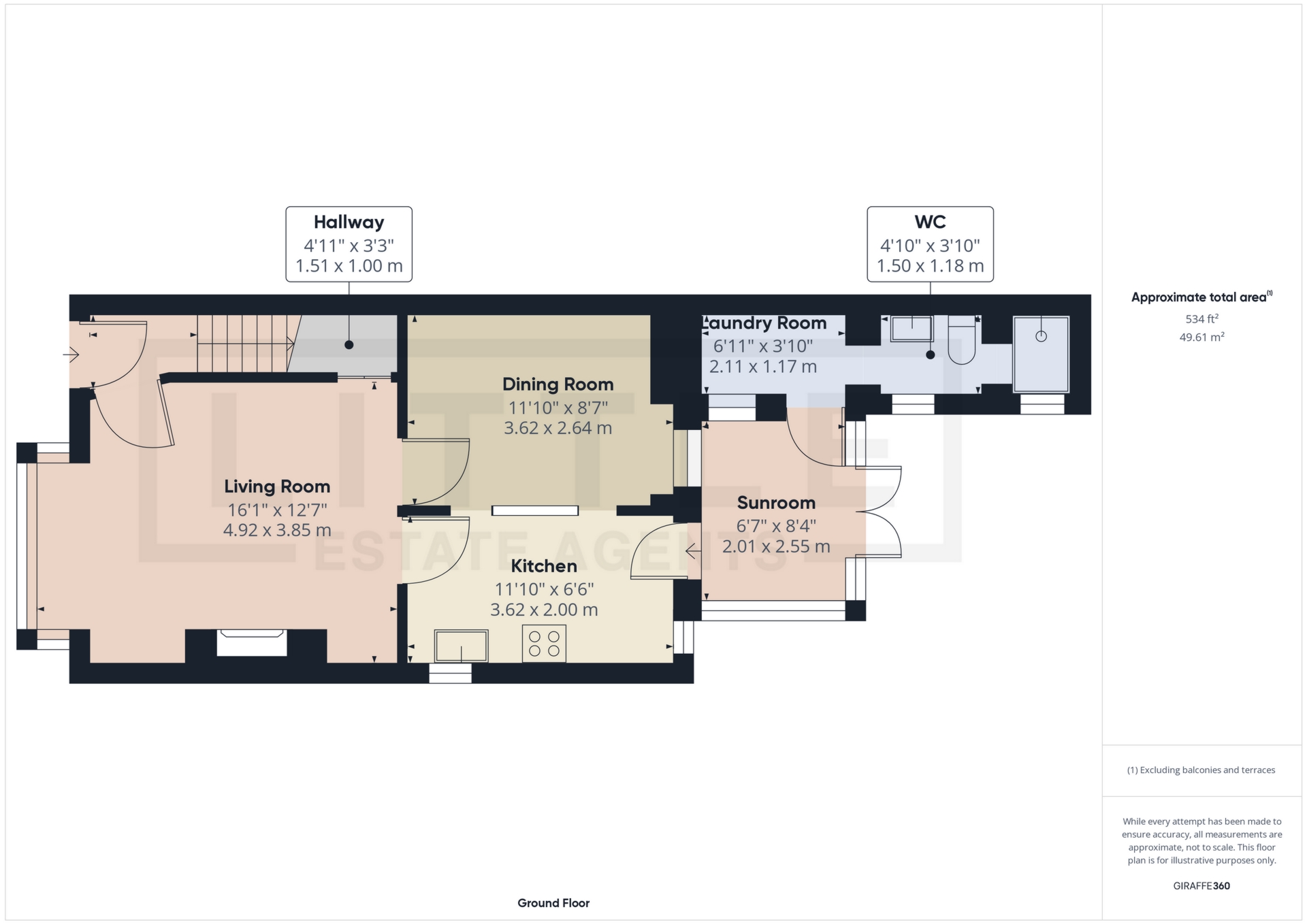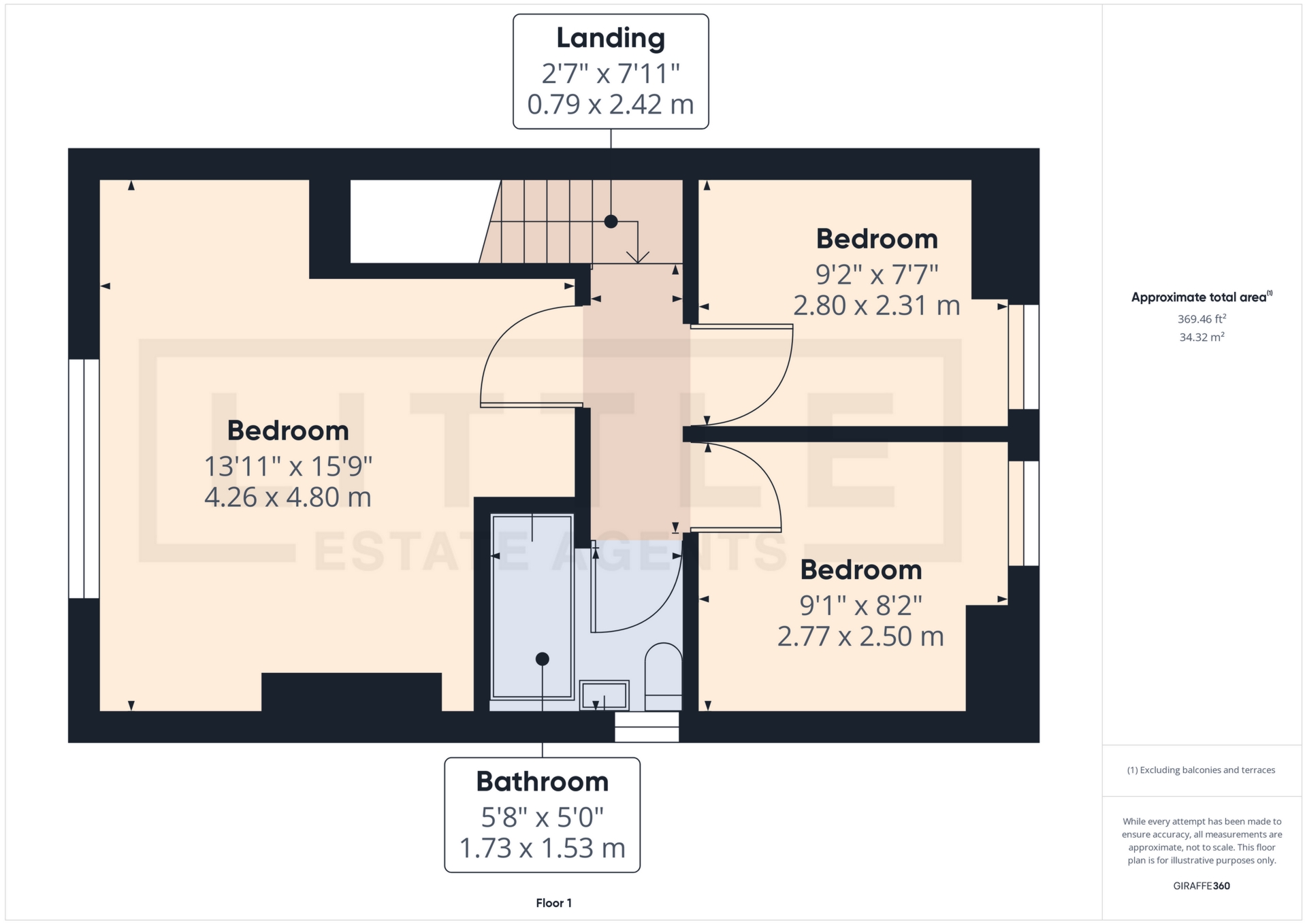 Tel: 01744 739965
Tel: 01744 739965
Gorsey Lane, Clock Face, St. Helens, WA9
For Sale - Freehold - Offers Over £180,000
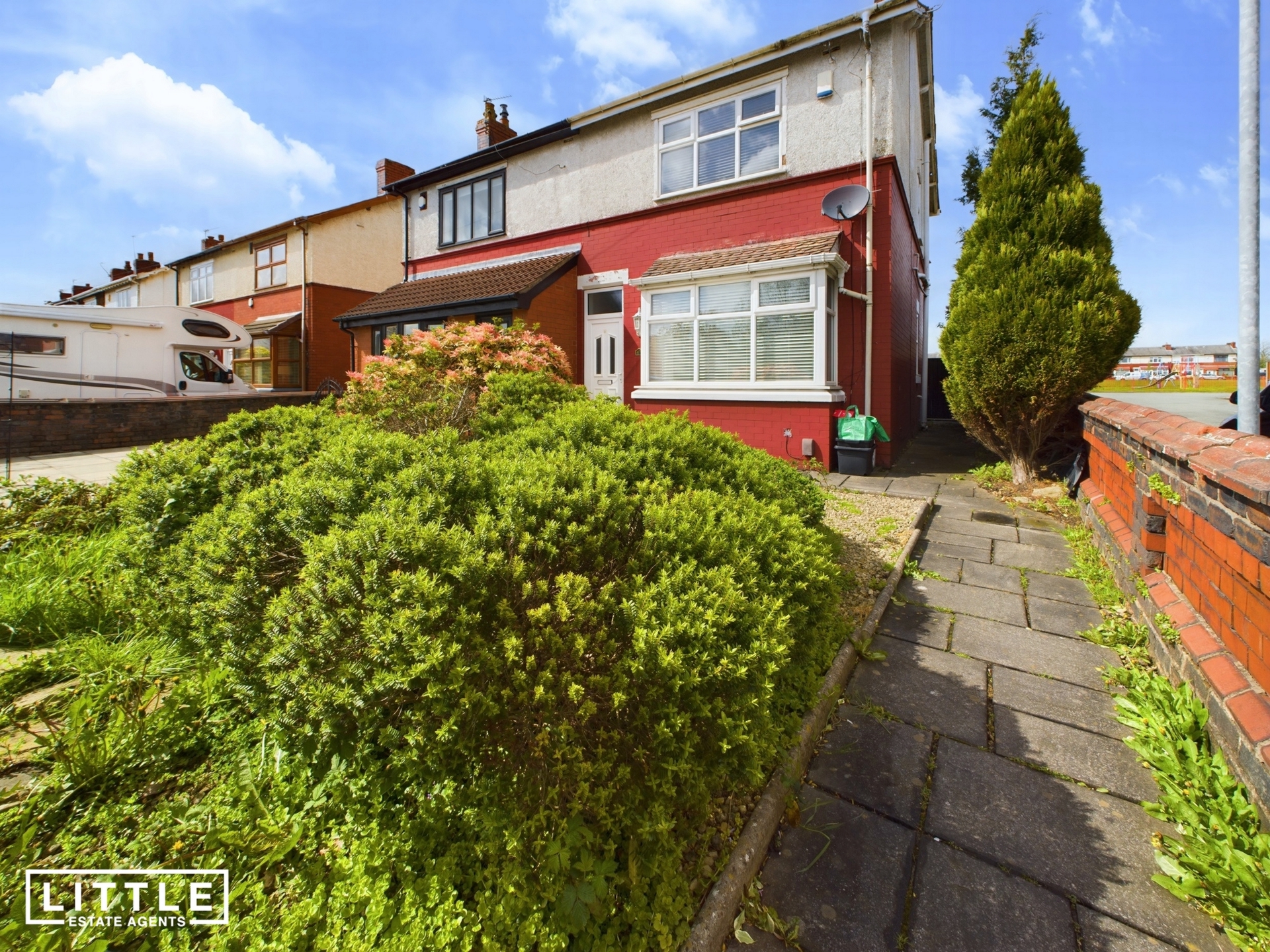
3 Bedrooms, 2 Receptions, 2 Bathrooms, Semi Detached, Freehold
***A SEMI-DETACHED HOME WITH EXTENSIVE REAR GARDEN, PARK TO REAR & TWO BATHROOMS***
Brought to market with no onward chain is this semi detached family home perfectly located for scenic walks, transport links and even the child friendly park directly behind the property. Properties on Gorsey Lane are always popular with families, not just for the local schools being in walking distance but for their reputation for having much larger than average rear gardens, and this home has exactly that! To the front is a garden area which many residents have converted into a driveway, and internally the property briefly comprises; Entrance hall with stairs access, a well sized lounge with under stairs storage cupboard, a dining room and a fitted kitchen. There is a lean to conservatory, and this leads to the utility room and downstairs shower room. To the first floor are three bedrooms and a family bathroom suite. The rear garden is a magnificent size, it has lawn areas and a paved area, and it isn't directly overlooked with the green and children's play park directly behind. Offered with no onward chain, a viewing is essential to appreciate this home!
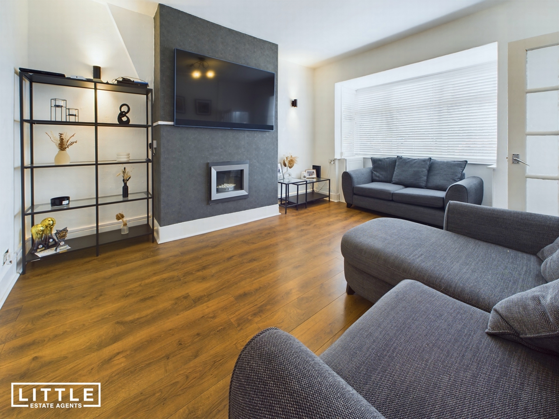
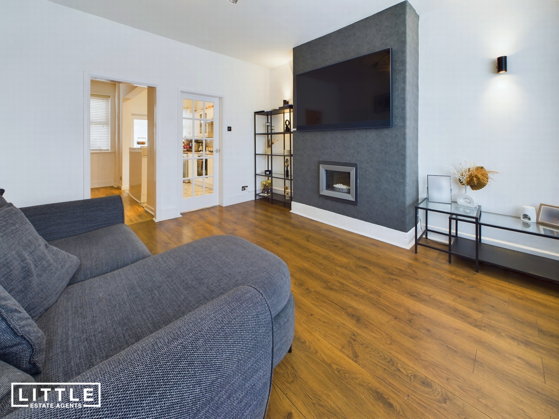
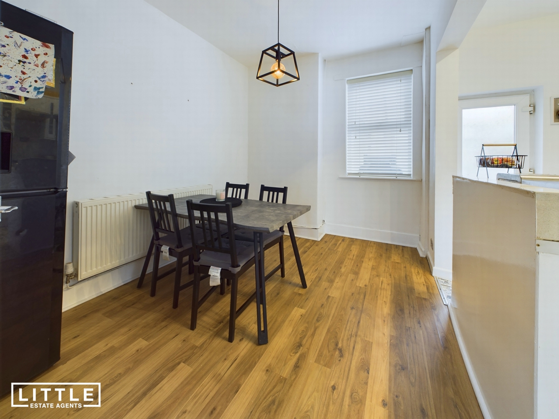
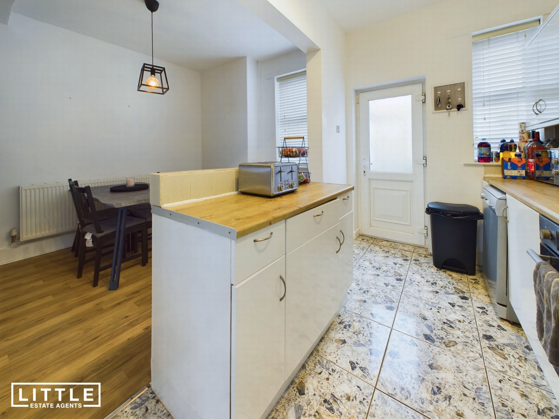
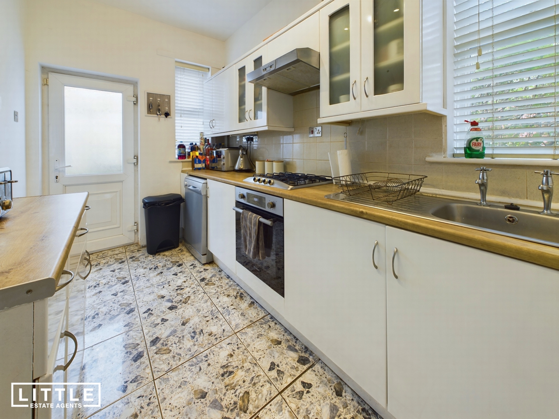
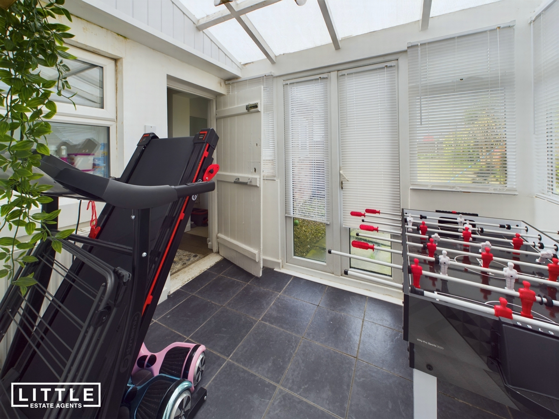
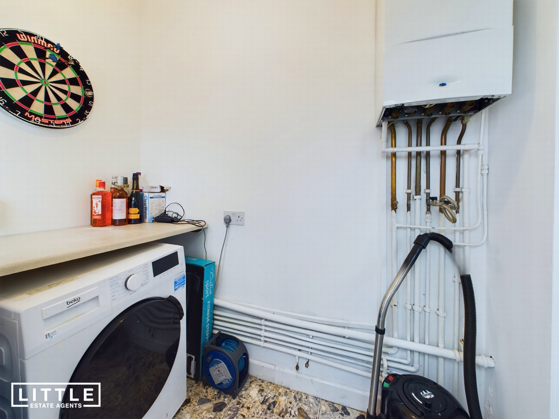
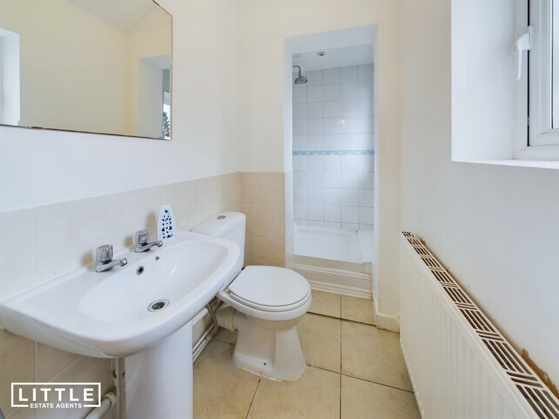
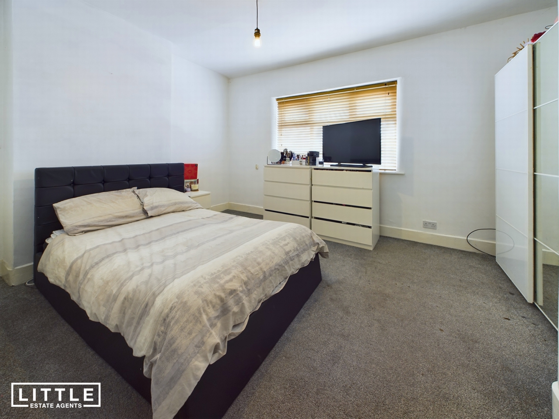
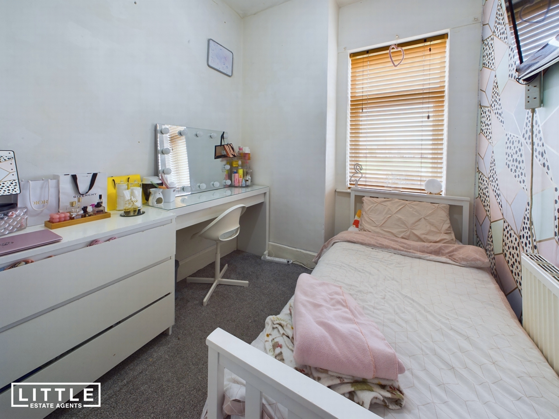
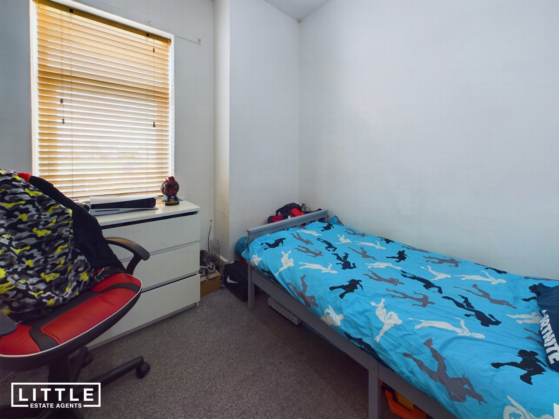
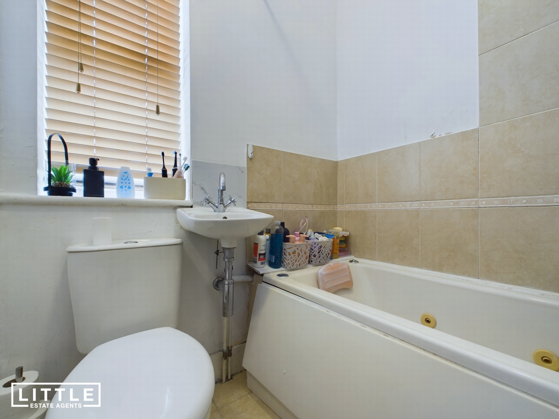
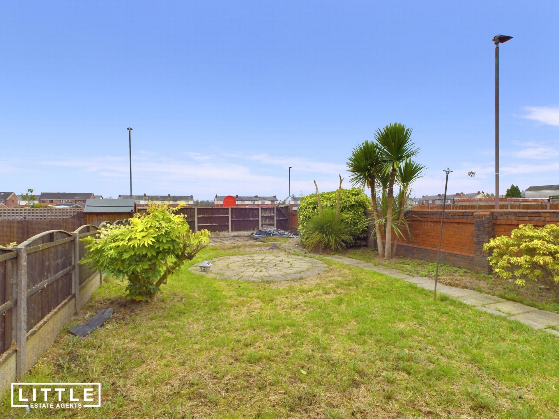
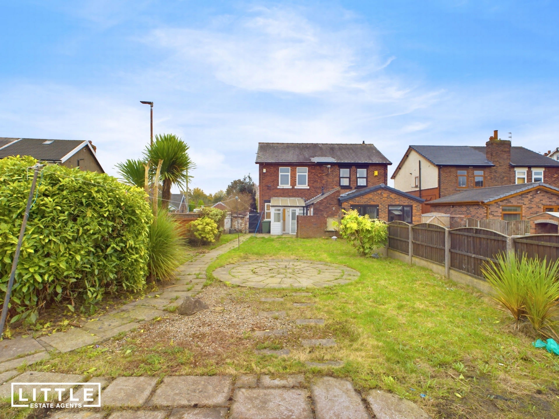
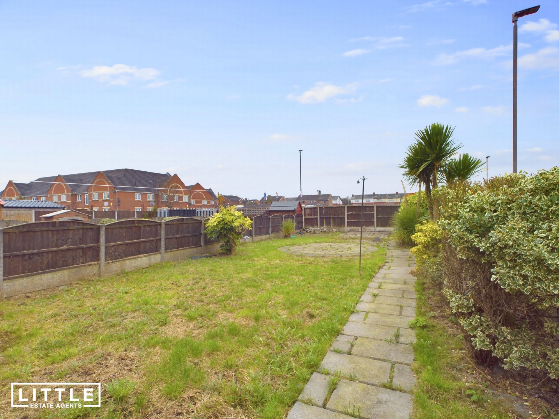
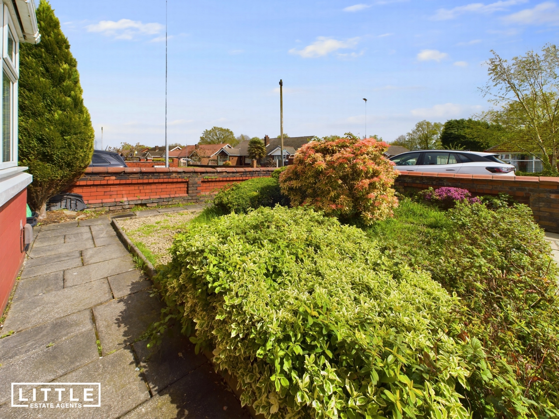
60 Bridge Street<br>St Helens<br>Merseyside<br>WA10 1NW
