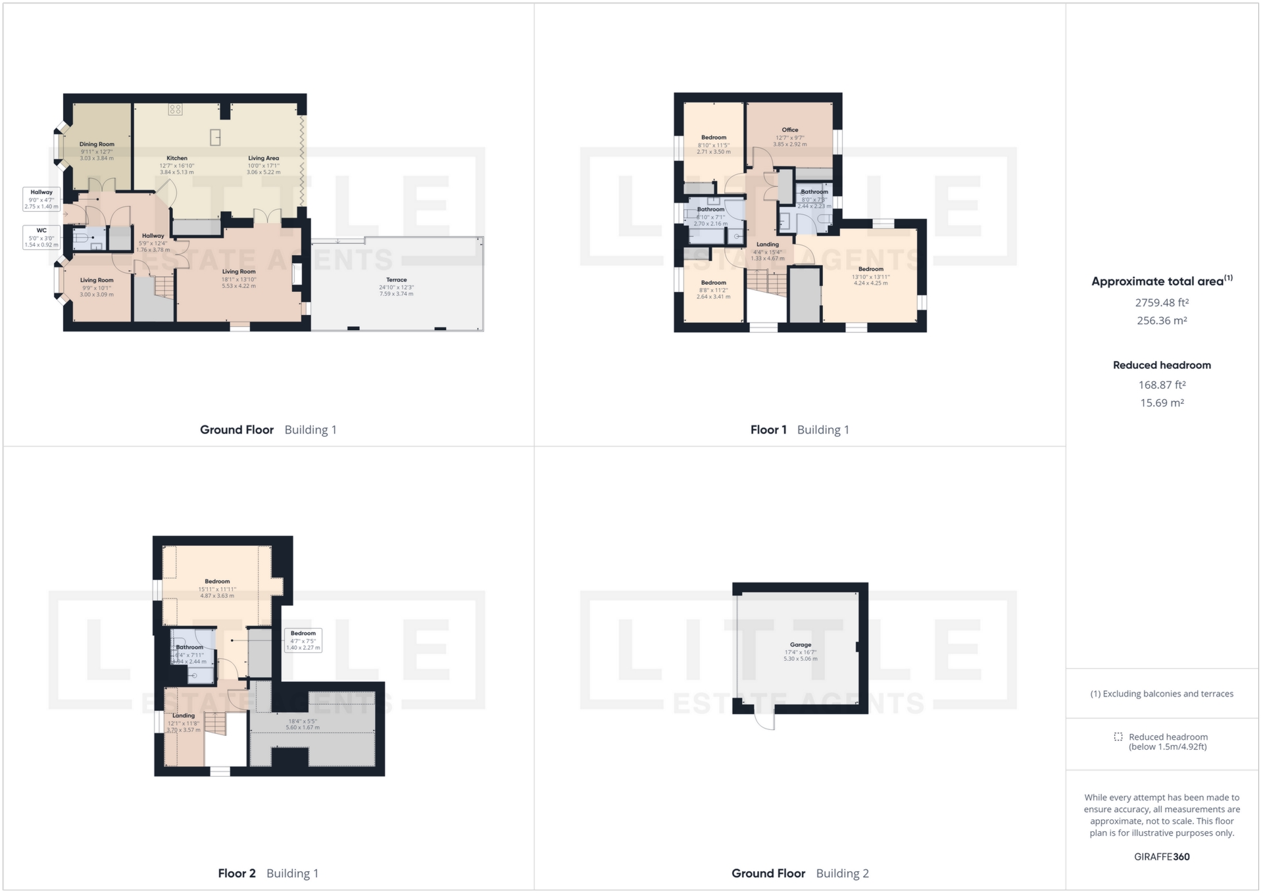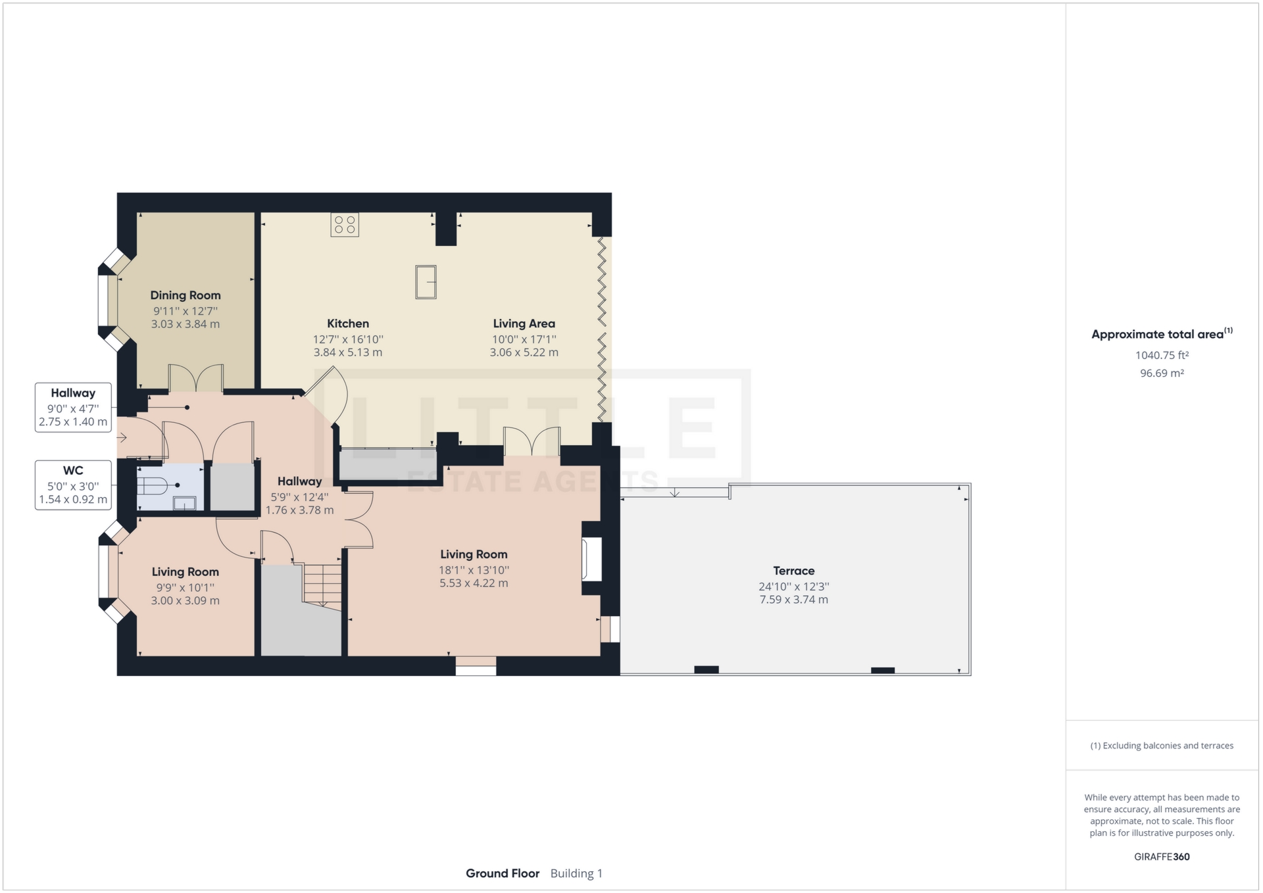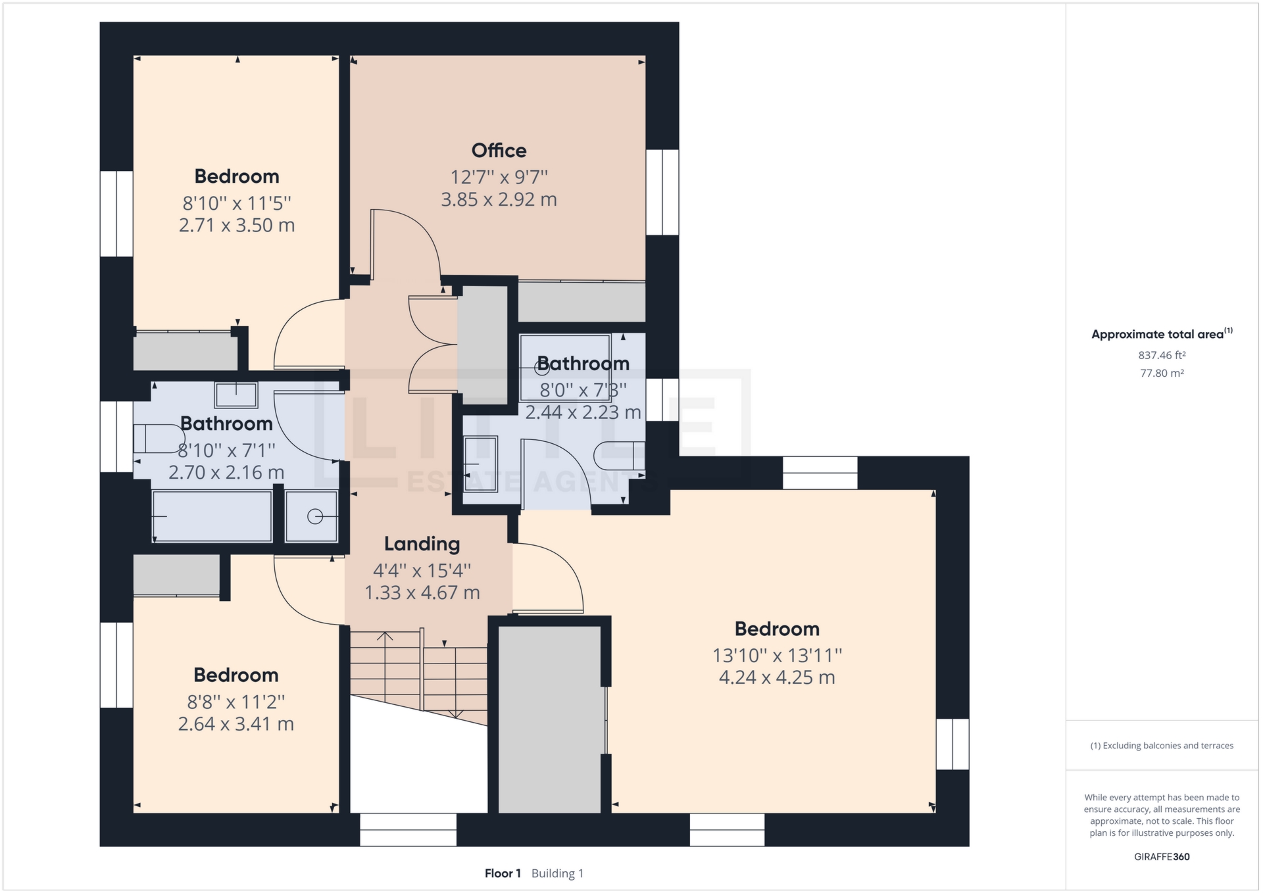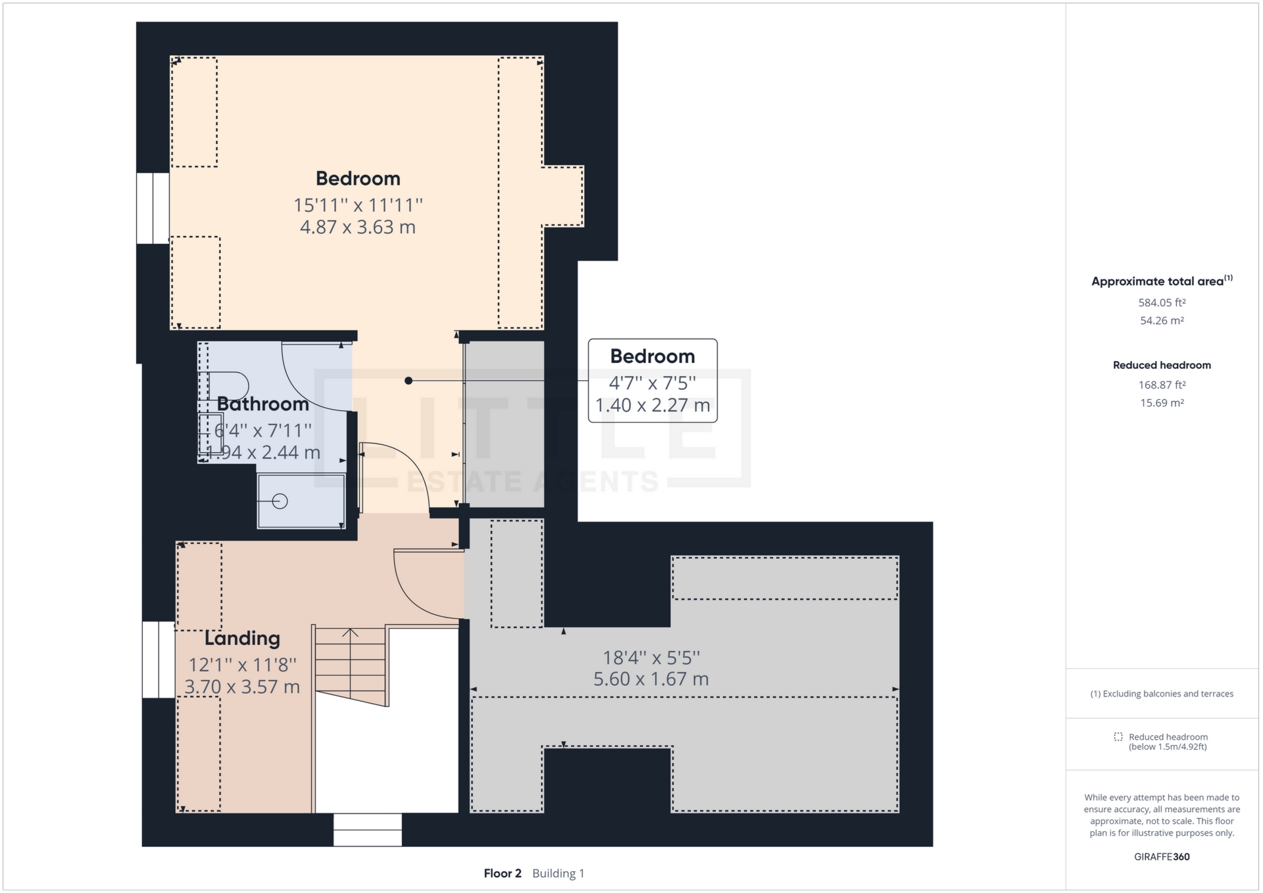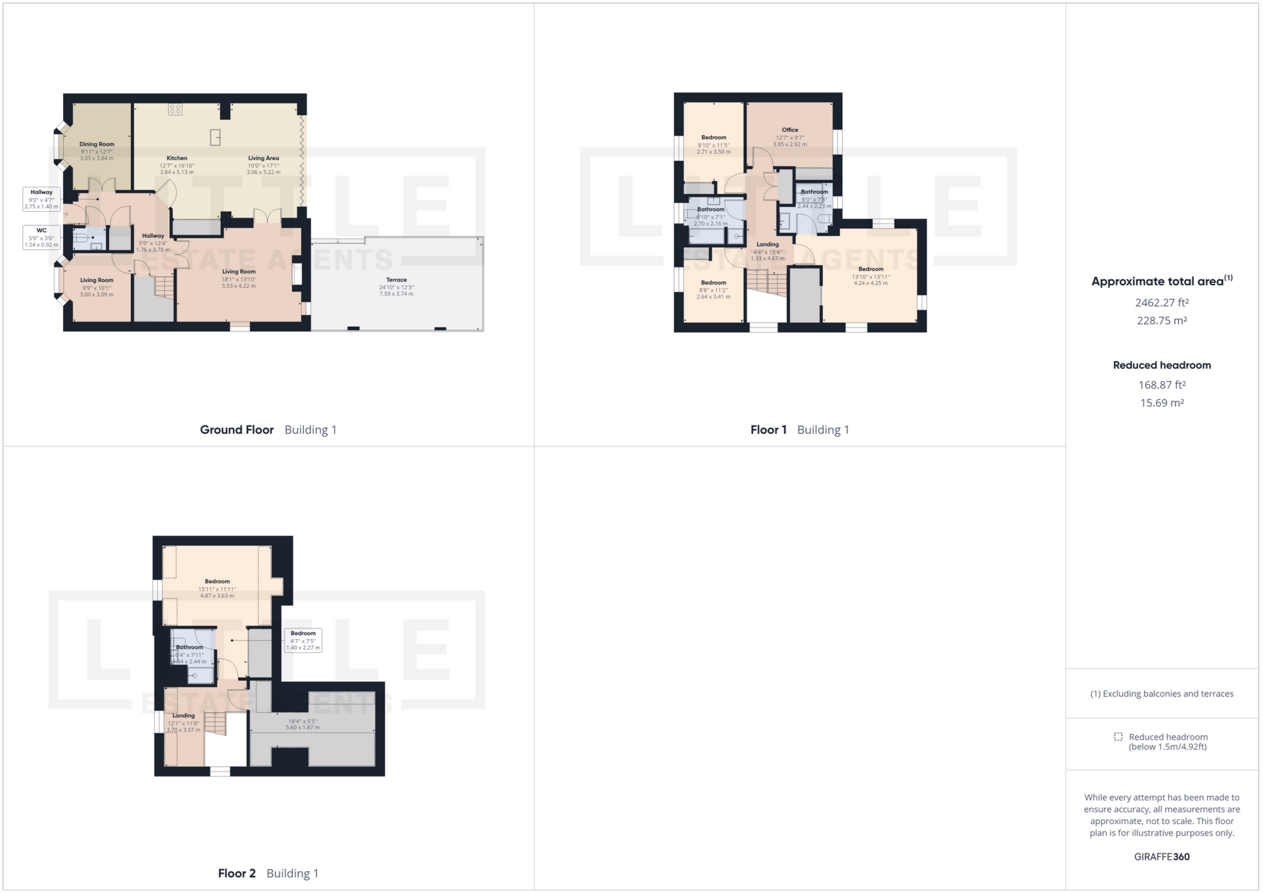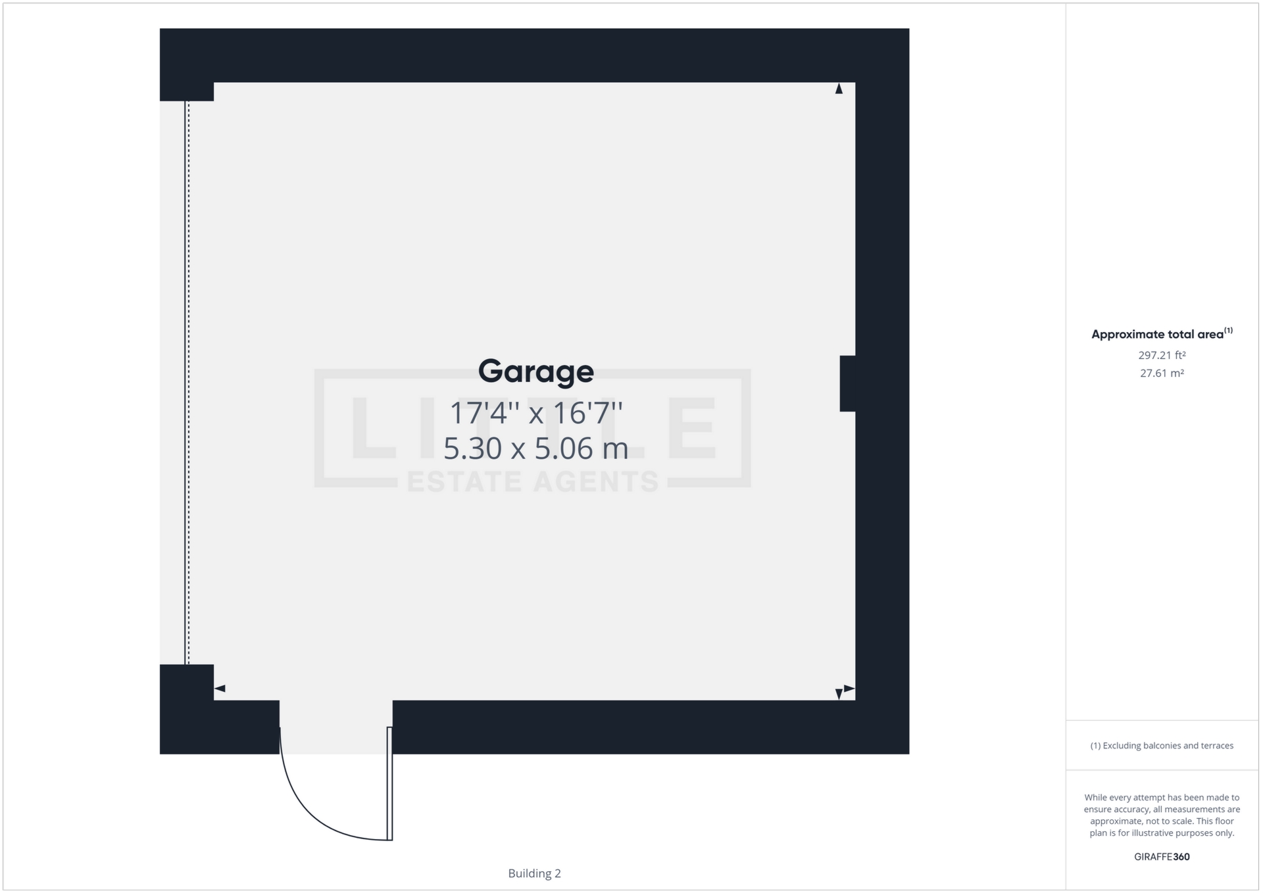 Tel: 01744 739965
Tel: 01744 739965
Ranworth Gardens, St. Helens, WA9
Sold STC - Freehold - Offers Over £435,000
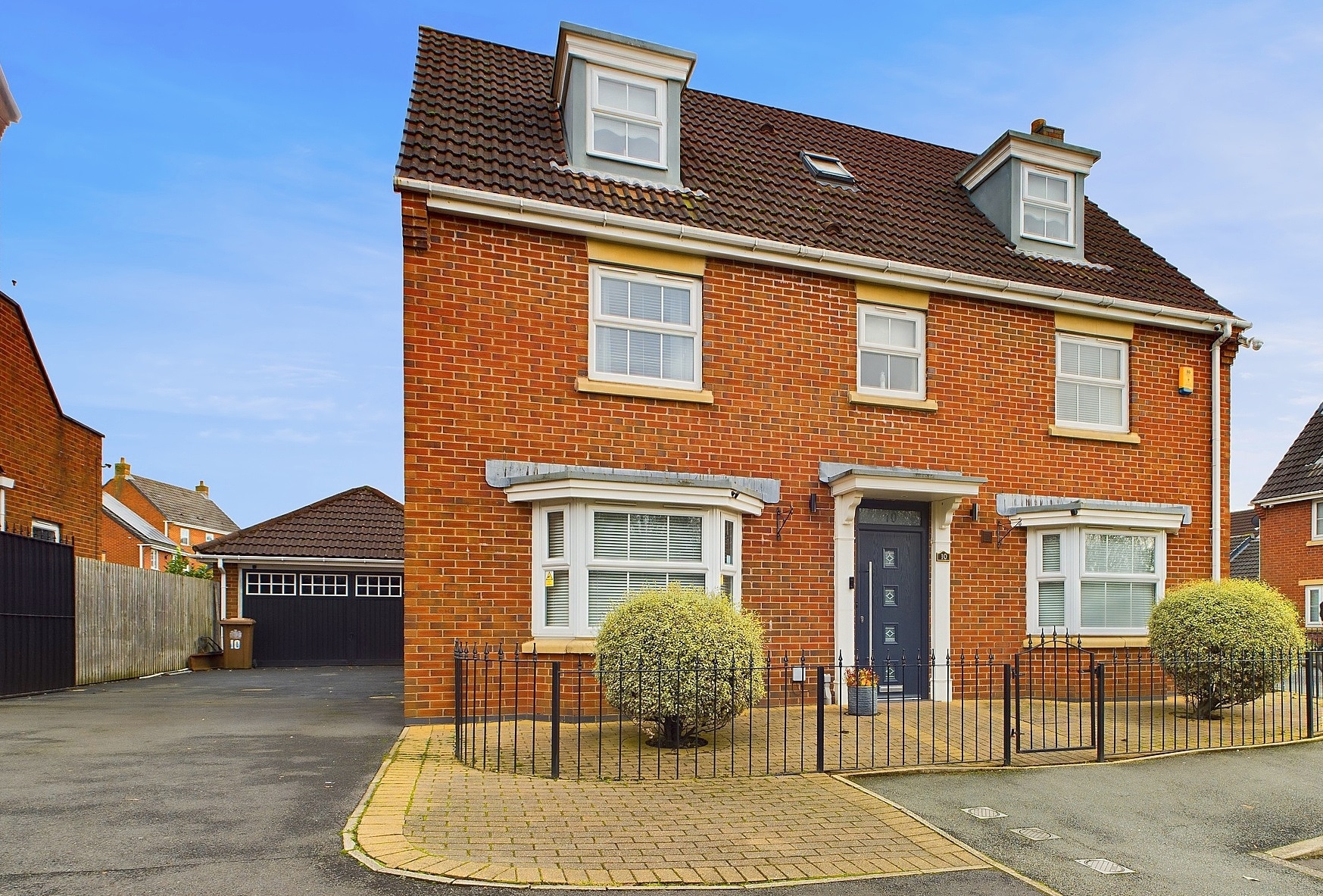
5 Bedrooms, 4 Receptions, 3 Bathrooms, Detached, Freehold
***A UNIQUE DETACHED FAMILY HOME WITH FIVE BEDROOMS, THREE BATHROOMS, THREE RECEPTION ROOMS AND A DETACHED DOUBLE GARAGE***
A truly stunning family home in a peaceful cul de sac with a fabulous layout, spacious rooms, high spec interior and a wonderful open plan kitchen. Properties like this don't come to market too often, so we here at Little Estate Agents are proud to be the agent to represent this home. From the second you walk in, the quality shines through. From the front, it oozes kerb appeal. It is on a generous plot, double fronted and laid out over three storeys, there is parking to the side for a number of vehicles, and the driveway leads to a detached double garage which links into the rear garden via side door. In brief, the property comprises; Entrance hall with access to rooms, a ground floor cloakroom/WC, double storage cupboard, generously sized lounge with gorgeous feature fireplace, sitting room to the front aspect, reception room three is used as a dining room and then the breath-taking kitchen has a a full host of integrated appliances, open to the additional family room which opens out via bi-fold doors onto the garden for a magnificent entertaining space. To the first floor the space continues, there is a well sized four piece bathroom, three DOUBLE bedrooms, and then there is the master bedroom which is a magnificent size. The master has built in wardrobes too, along with a clean, white en suite shower room. To the top floor, there is a landing area used as a home office and a large storage room in the eaves, and a further large bedroom with Velux windows flooding in natural light, one of which cleverly opens out as a balcony. There is also an en suite shower room and a dressing room area. The gardens are beautifully maintained, the rear garden directly out from the Orangery is perfect for entertaining, it has a paved seating area, artificial lawn area and then a decked area with wall mounted TV and covered so it can be enjoyed all year around. To the side of the property is a low maintenance garden area. Everything throughout the house has been modernised beautifully, the kitchen really has the wow factor and it overlooks greenery to the front for a real tranquil feel. Not to be missed!!
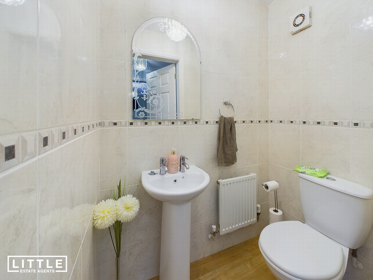
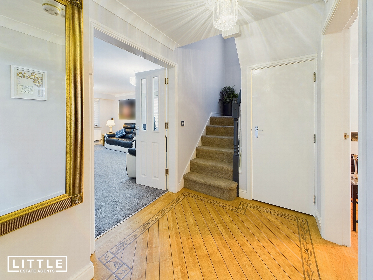
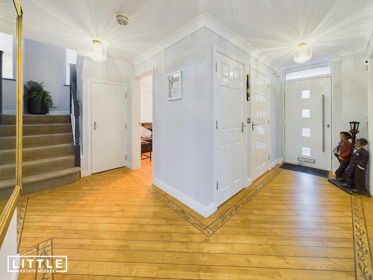
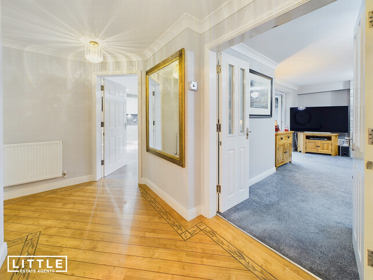
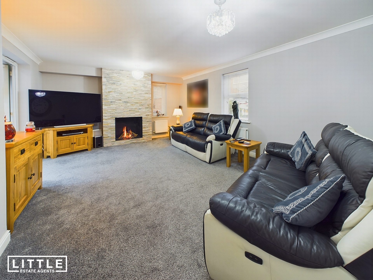
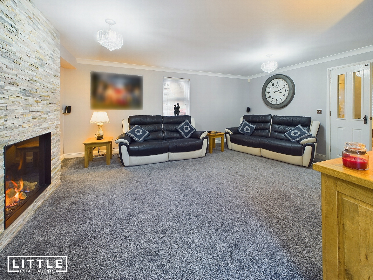
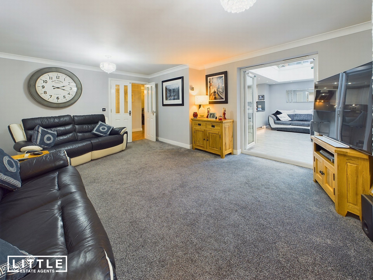
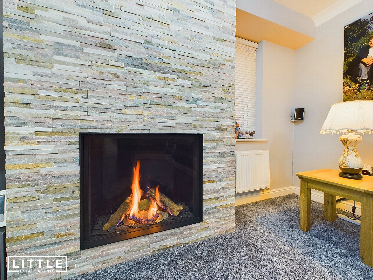
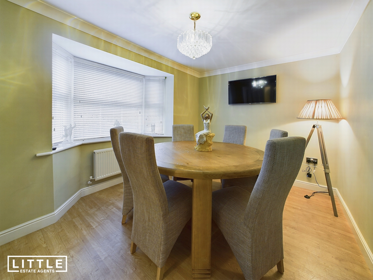
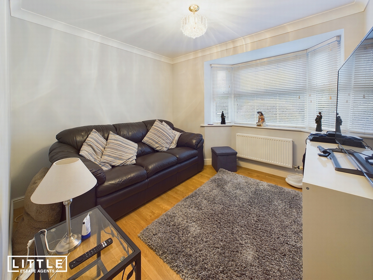
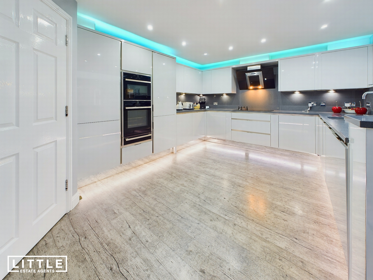
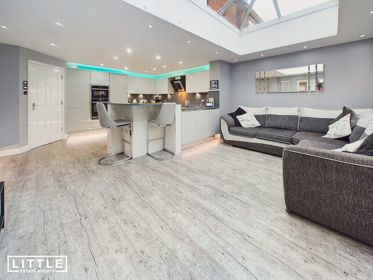
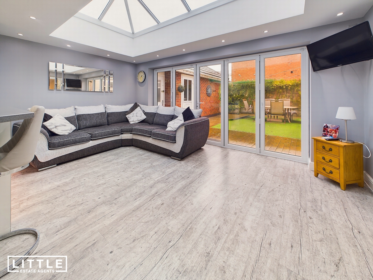
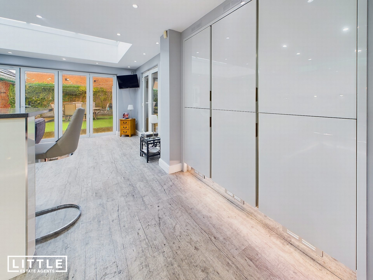
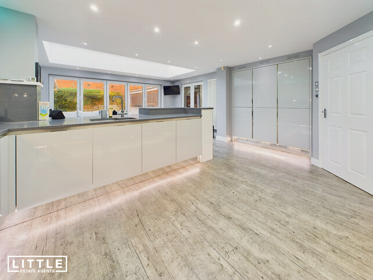
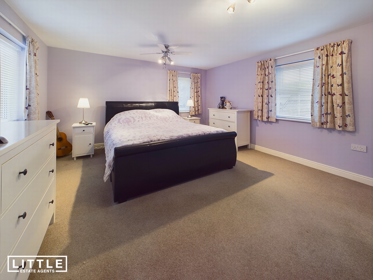
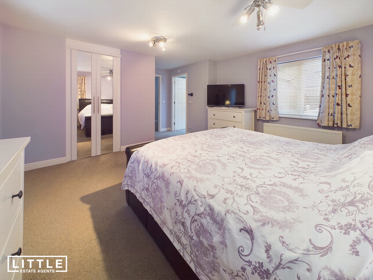
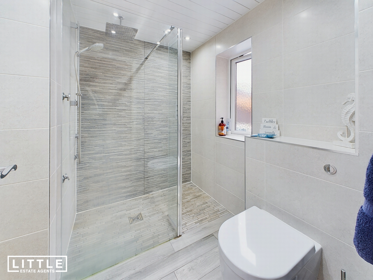
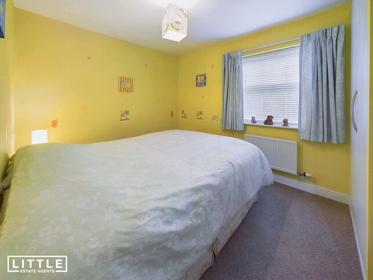
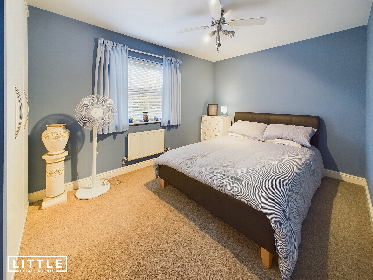
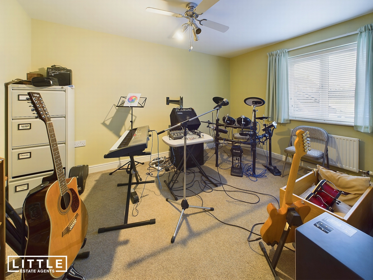
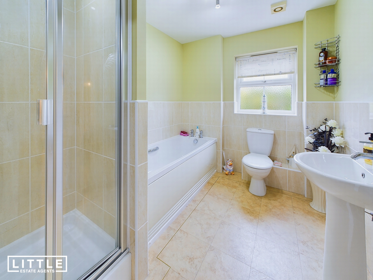
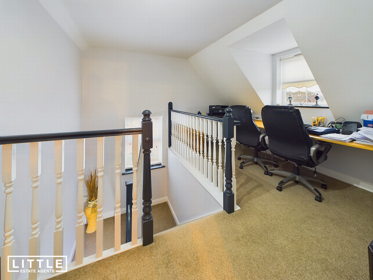
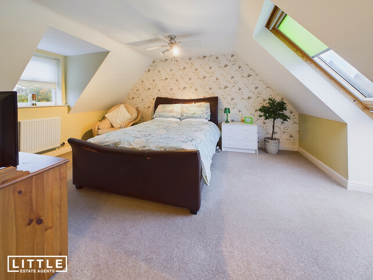
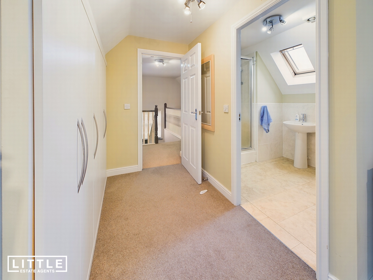
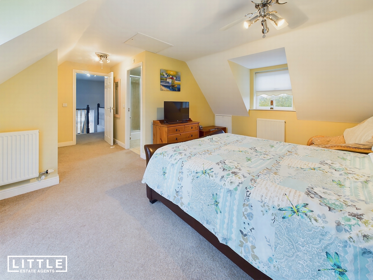
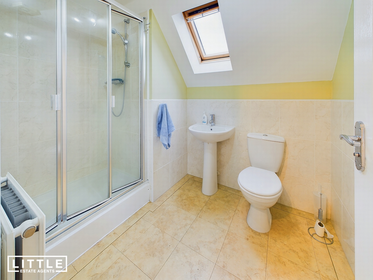
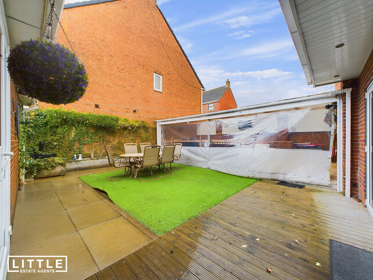
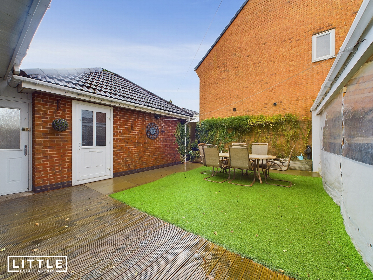
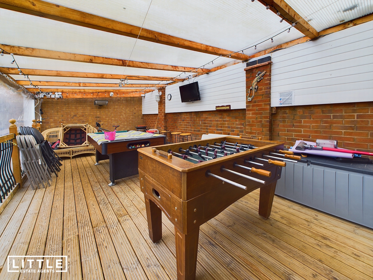
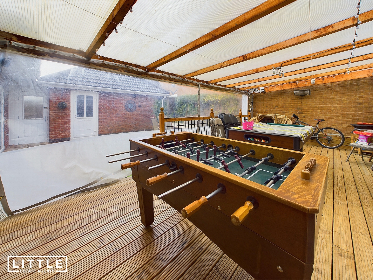
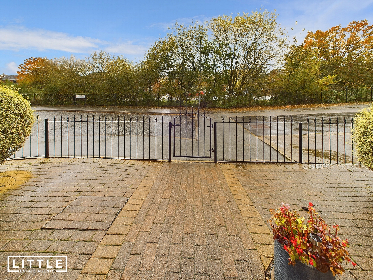
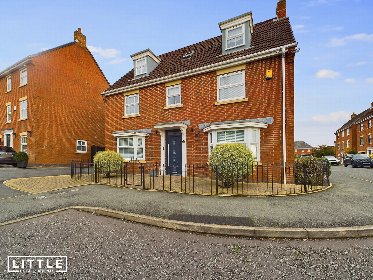
60 Bridge Street<br>St Helens<br>Merseyside<br>WA10 1NW
